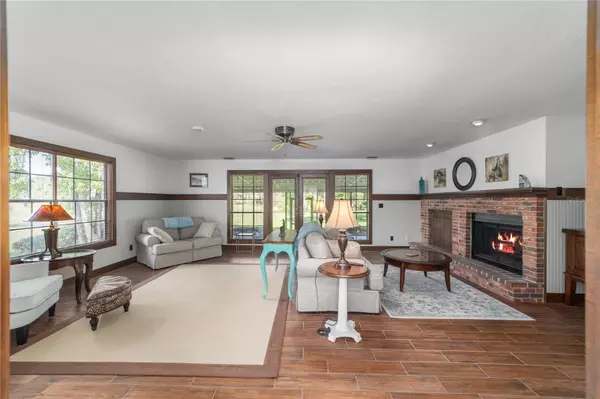
3 Beds
3 Baths
2,854 SqFt
3 Beds
3 Baths
2,854 SqFt
Key Details
Property Type Single Family Home
Sub Type Single Family Residence
Listing Status Active
Purchase Type For Rent
Square Footage 2,854 sqft
Subdivision Golden Hills Turf & Country Club
MLS Listing ID OM678617
Bedrooms 3
Full Baths 2
Half Baths 1
HOA Y/N No
Originating Board Stellar MLS
Year Built 1986
Lot Size 0.690 Acres
Acres 0.69
Lot Dimensions 166x180
Property Description
The primary bedroom is a luxurious sanctuary, offering breathtaking golf course views. The ensuite bathroom features a garden tub, glass shower, dual sink vanity, and a walk-through closet that spans the length of the wall. Two beautifully themed guest bedrooms share a Jack & Jill bathroom. This exceptional home also boasts an expansive two-car garage with a 50 amp EV charger, providing ample space for your vehicles and golf cart. The beautifully landscaped circular driveway at the front of the home adds a touch of sophistication, while the separate garage driveway offers added convenience. The oak tree-shaded backyard provides a tranquil retreat for outdoor relaxation.
Located in the highly sought-after Golden Hills community, this home is just minutes from the World Equestrian Center, offering access to world-class equestrian events and amenities. The community also features a private clubhouse, swimming pool, and tennis courts. Don't miss this extraordinary opportunity to own a piece of paradise in Golden Hills. Schedule a private showing today and experience the epitome of luxury living!
Rental Rates:
Annual (12 month term): $4,250 monthly (WiFi and trash collection included)
Off-Season (May 1 - October 31): $5,250 monthly (all inclusive & utilities included with a cap)
Season (November 1 - April 30): $7,750 monthly (all inclusive & utilities included with a cap)
Location
State FL
County Marion
Community Golden Hills Turf & Country Club
Rooms
Other Rooms Formal Living Room Separate
Interior
Interior Features High Ceilings, Primary Bedroom Main Floor, Solid Wood Cabinets, Stone Counters, Thermostat, Walk-In Closet(s), Window Treatments
Heating Central, Heat Pump
Cooling Central Air
Flooring Carpet, Tile
Fireplaces Type Family Room
Furnishings Turnkey
Fireplace true
Appliance Convection Oven, Cooktop, Dishwasher, Dryer, Gas Water Heater, Microwave, Refrigerator, Water Softener
Laundry Inside, Laundry Room
Exterior
Exterior Feature French Doors, Irrigation System, Rain Gutters
Garage Spaces 2.0
Utilities Available BB/HS Internet Available, Cable Connected, Electricity Connected, Natural Gas Connected, Sprinkler Well, Water Connected
View Golf Course
Porch Rear Porch, Screened
Attached Garage true
Garage true
Private Pool No
Building
Lot Description Near Golf Course, On Golf Course, Paved
Story 1
Entry Level One
Sewer Septic Tank
Water Public
New Construction false
Others
Pets Allowed Yes
Senior Community No
Membership Fee Required Required


![<!-- Google Tag Manager --> (function(w,d,s,l,i){w[l]=w[l]||[];w[l].push({'gtm.start': new Date().getTime(),event:'gtm.js'});var f=d.getElementsByTagName(s)[0], j=d.createElement(s),dl=l!='dataLayer'?'&l='+l:'';j.async=true;j.src= 'https://www.googletagmanager.com/gtm.js?id='+i+dl;f.parentNode.insertBefore(j,f); })(window,document,'script','dataLayer','GTM-KJRGCWMM'); <!-- End Google Tag Manager -->](https://cdn.chime.me/image/fs/cmsbuild/2023129/11/h200_original_5ec185b3-c033-482e-a265-0a85f59196c4-png.webp)





