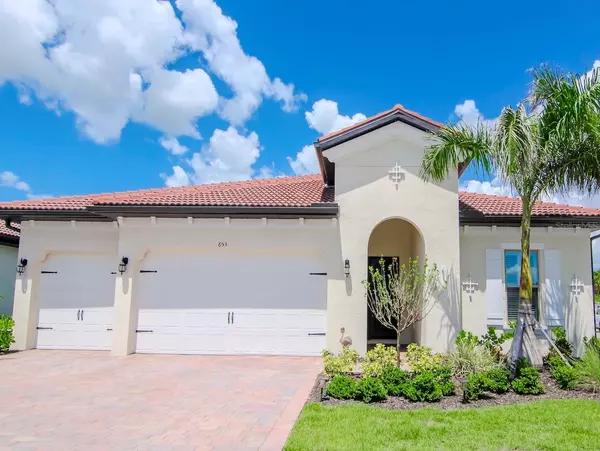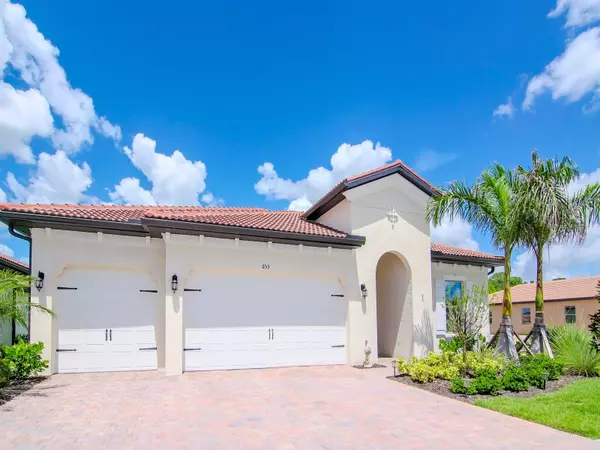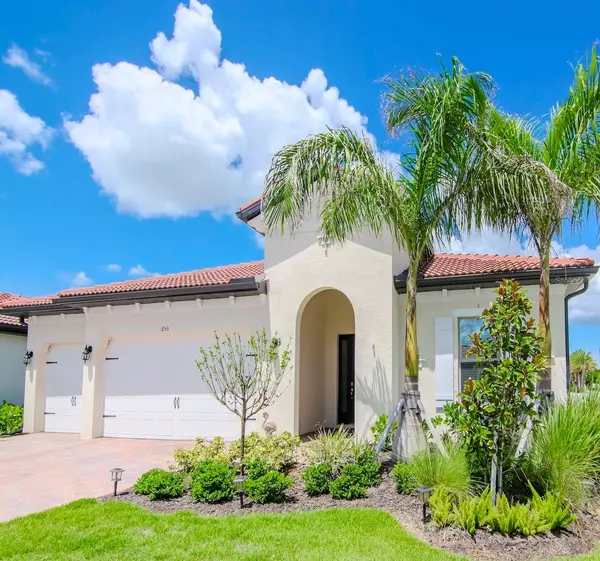
3 Beds
5 Baths
2,593 SqFt
3 Beds
5 Baths
2,593 SqFt
Key Details
Property Type Single Family Home
Sub Type Single Family Residence
Listing Status Pending
Purchase Type For Sale
Square Footage 2,593 sqft
Price per Sqft $269
Subdivision Toscana Isles Ph 6 Un 2
MLS Listing ID U8251449
Bedrooms 3
Full Baths 3
Half Baths 2
Construction Status Inspections
HOA Fees $727/qua
HOA Y/N Yes
Originating Board Stellar MLS
Year Built 2023
Annual Tax Amount $4,829
Lot Size 9,147 Sqft
Acres 0.21
Property Description
AND THE LOCATION - Toscana Isles is a beautiful, centrally located gated community within minutes to a major highly rated Sarasota Memorial Hospital, wonderful restaurants in Wellen Park and waterfront restaurants like Sharky's on the Pier and Pops Sunset girl, beautiful sandy beaches like Caspersen and Siesta Key, world famous golf courses, and easy access to a major interstate that makes easy travel to Sarasota, Fort Myers, Naples, Tampa and St. Petersburg. Toscana Isles boasts a $33 million clubhouse with a fitness room, pool table reading room and party room with a kitchen and bar for private parties There is a beautiful infinity pool overlooking the lake and on the grounds there are pickle ball courts, tennis courts, and bocci ball courts Come enjoy the Florida lifestyle and feel like you are on vacation all year round! Seller will consider selling it furnished.
Location
State FL
County Sarasota
Community Toscana Isles Ph 6 Un 2
Zoning PUD
Interior
Interior Features Ceiling Fans(s), Coffered Ceiling(s), Crown Molding, High Ceilings, Kitchen/Family Room Combo, Living Room/Dining Room Combo, Open Floorplan, Primary Bedroom Main Floor, Split Bedroom, Walk-In Closet(s)
Heating Heat Pump
Cooling Central Air
Flooring Tile
Fireplace false
Appliance Dishwasher, Disposal, Dryer, Microwave, Range, Washer
Laundry Inside, Laundry Room
Exterior
Exterior Feature Outdoor Kitchen, Shade Shutter(s), Sliding Doors
Garage Spaces 3.0
Community Features Clubhouse, Community Mailbox, Deed Restrictions, Fitness Center, Gated Community - Guard, Irrigation-Reclaimed Water, Playground, Pool, Tennis Courts
Utilities Available Cable Connected, Sewer Connected, Sprinkler Recycled, Street Lights, Underground Utilities, Water Connected
Waterfront Description Lake
View Y/N Yes
View Water
Roof Type Tile
Porch Covered, Rear Porch, Screened
Attached Garage true
Garage true
Private Pool No
Building
Lot Description Cleared, In County, Landscaped, Level, Paved, Private
Entry Level One
Foundation Slab
Lot Size Range 0 to less than 1/4
Builder Name DR HORTON
Sewer Public Sewer
Water Public
Structure Type Block
New Construction false
Construction Status Inspections
Schools
Elementary Schools Laurel Nokomis Elementary
Middle Schools Laurel Nokomis Middle
High Schools Venice Senior High
Others
Pets Allowed Yes
HOA Fee Include Guard - 24 Hour,Pool,Maintenance Grounds,Private Road,Recreational Facilities,Security
Senior Community Yes
Pet Size Extra Large (101+ Lbs.)
Ownership Fee Simple
Monthly Total Fees $242
Acceptable Financing Cash, Conventional, FHA, VA Loan
Membership Fee Required Required
Listing Terms Cash, Conventional, FHA, VA Loan
Num of Pet 3
Special Listing Condition None


![<!-- Google Tag Manager --> (function(w,d,s,l,i){w[l]=w[l]||[];w[l].push({'gtm.start': new Date().getTime(),event:'gtm.js'});var f=d.getElementsByTagName(s)[0], j=d.createElement(s),dl=l!='dataLayer'?'&l='+l:'';j.async=true;j.src= 'https://www.googletagmanager.com/gtm.js?id='+i+dl;f.parentNode.insertBefore(j,f); })(window,document,'script','dataLayer','GTM-KJRGCWMM'); <!-- End Google Tag Manager -->](https://cdn.chime.me/image/fs/cmsbuild/2023129/11/h200_original_5ec185b3-c033-482e-a265-0a85f59196c4-png.webp)





