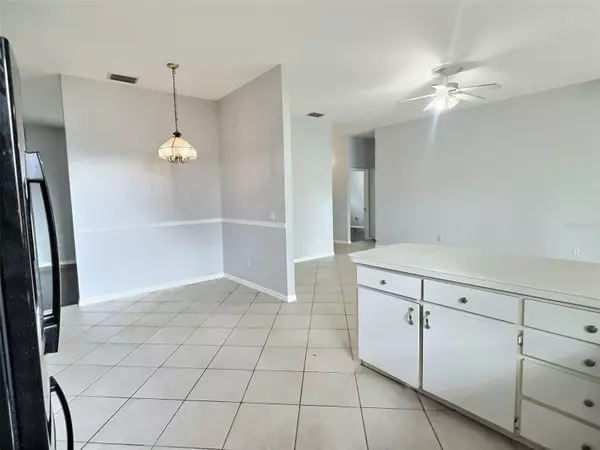
3 Beds
2 Baths
1,625 SqFt
3 Beds
2 Baths
1,625 SqFt
Key Details
Property Type Single Family Home
Sub Type Single Family Residence
Listing Status Pending
Purchase Type For Sale
Square Footage 1,625 sqft
Price per Sqft $200
Subdivision Buckhorn Trace
MLS Listing ID A4627970
Bedrooms 3
Full Baths 2
HOA Y/N No
Originating Board Stellar MLS
Year Built 1994
Annual Tax Amount $4,574
Lot Size 0.370 Acres
Acres 0.37
Lot Dimensions 105x153
Property Description
Golf enthusiasts will love the proximity to a nearby golf course, providing a relaxing retreat close to home. With no HOA, enjoy more freedom and flexibility with this property.
Just minutes from the end of Bloomingdale Avenue and I-75, this location offers a quick and easy commute, keeping everything within reach while still capturing the charm of Valrico. Don’t miss this rare opportunity to own in a sought-after neighborhood with endless investment potential! Rest assured, this property remained high and dry during recent hurricanes and has no flood damage!
Location
State FL
County Hillsborough
Community Buckhorn Trace
Zoning RSC-4
Interior
Interior Features Ceiling Fans(s), Eat-in Kitchen, High Ceilings, Open Floorplan
Heating Electric
Cooling Central Air
Flooring Ceramic Tile, Laminate
Fireplace false
Appliance Convection Oven, Dishwasher, Disposal, Dryer, Refrigerator, Washer, Water Softener
Laundry Laundry Closet
Exterior
Exterior Feature Awning(s), Private Mailbox
Garage Spaces 2.0
Fence Vinyl
Utilities Available Cable Available, Electricity Connected
Roof Type Shingle
Attached Garage true
Garage true
Private Pool No
Building
Story 1
Entry Level One
Foundation Block
Lot Size Range 1/4 to less than 1/2
Sewer Public Sewer
Water Public
Structure Type Block
New Construction false
Schools
Elementary Schools Buckhorn-Hb
Middle Schools Mulrennan-Hb
High Schools Durant-Hb
Others
Senior Community No
Ownership Fee Simple
Acceptable Financing Cash, Conventional
Listing Terms Cash, Conventional
Special Listing Condition None


![<!-- Google Tag Manager --> (function(w,d,s,l,i){w[l]=w[l]||[];w[l].push({'gtm.start': new Date().getTime(),event:'gtm.js'});var f=d.getElementsByTagName(s)[0], j=d.createElement(s),dl=l!='dataLayer'?'&l='+l:'';j.async=true;j.src= 'https://www.googletagmanager.com/gtm.js?id='+i+dl;f.parentNode.insertBefore(j,f); })(window,document,'script','dataLayer','GTM-KJRGCWMM'); <!-- End Google Tag Manager -->](https://cdn.chime.me/image/fs/cmsbuild/2023129/11/h200_original_5ec185b3-c033-482e-a265-0a85f59196c4-png.webp)





