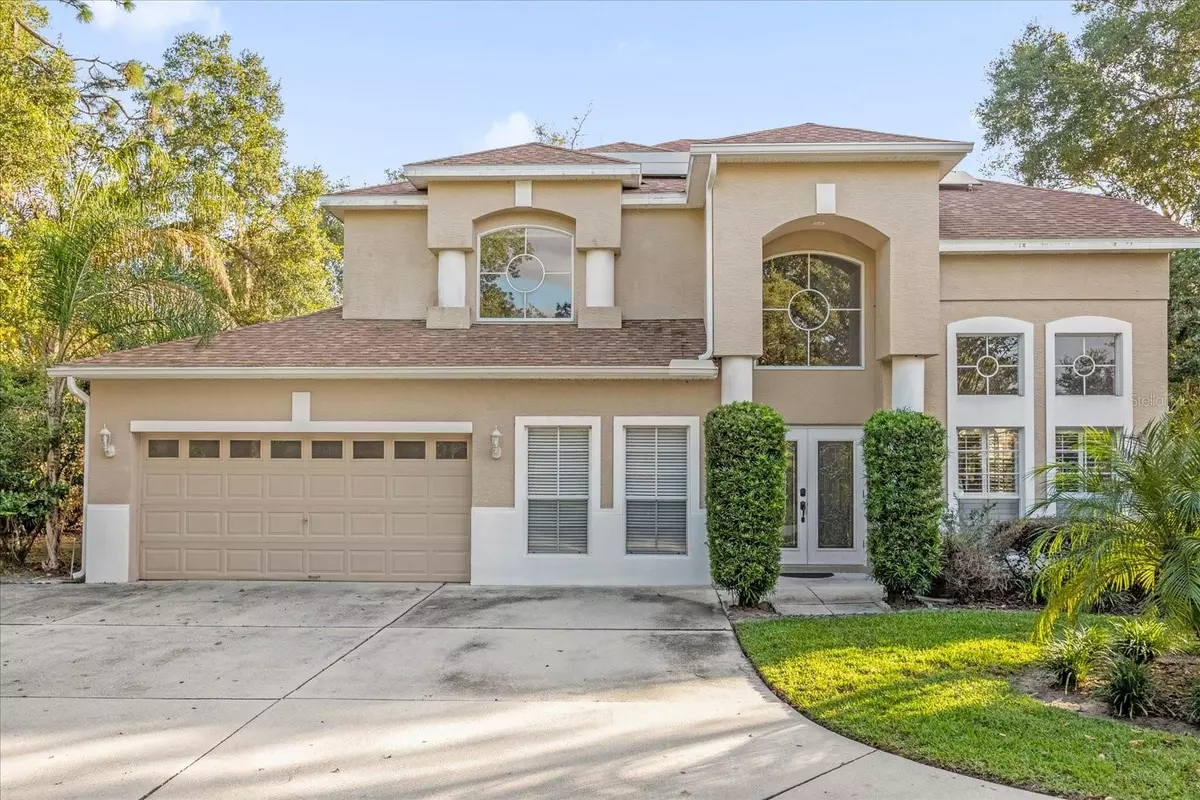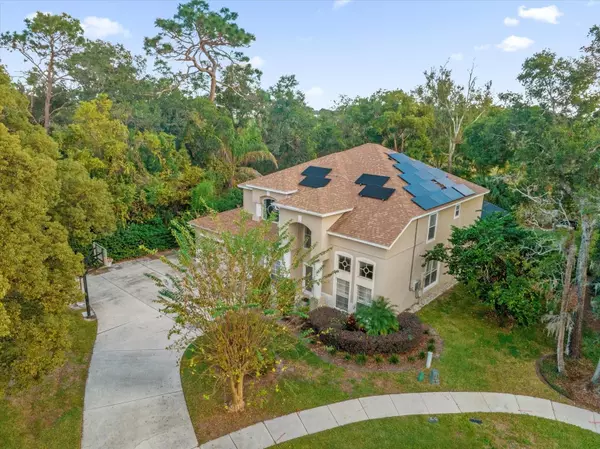
4 Beds
3 Baths
2,911 SqFt
4 Beds
3 Baths
2,911 SqFt
Key Details
Property Type Single Family Home
Sub Type Single Family Residence
Listing Status Active
Purchase Type For Sale
Square Footage 2,911 sqft
Price per Sqft $254
Subdivision Reserve At Harbour Isle
MLS Listing ID O6258128
Bedrooms 4
Full Baths 3
HOA Fees $110/mo
HOA Y/N Yes
Originating Board Stellar MLS
Year Built 2001
Annual Tax Amount $3,836
Lot Size 0.660 Acres
Acres 0.66
Property Description
Step inside to find a harmonious blend of hard flooring on the main level and cozy carpeting upstairs. The open floor plan gracefully connects the living spaces, featuring a combination of a formal dining room and living room, perfect for entertaining. The heart of the home, the kitchen, boasts granite countertops and seamlessly opens to a spacious family room, making everyday living and hosting a breeze.
Upstairs, a bonus room offers flexible space, ideal for a home office, playroom, or media center. Relaxation awaits in the primary bedroom, a tranquil retreat that includes an oversized walk-in closet and an en-suite bathroom equipped with dual sinks, a separate shower, and a jetted garden tub for ultimate relaxation.
Step outside to the screened-in pool area where privacy and views of the water and conservation area create a perfect backdrop for relaxation or social gatherings. The home’s location on a cul-de-sac in an exclusive gated community underscores a lifestyle of privacy and exclusivity.
Additional highlights include a recently replaced roof and solar panels with a 25-year warranty that promote energy efficiency. With proximity to top-rated schools, shopping, restaurants, major roads, and the airport, this home offers both comfort and convenience.
Make 1075 Edens Gate Ct your new sanctuary, where luxury meets functionality in the heart of Longwood.
Location
State FL
County Seminole
Community Reserve At Harbour Isle
Zoning LDR
Interior
Interior Features Ceiling Fans(s), High Ceilings, Kitchen/Family Room Combo, Living Room/Dining Room Combo, Open Floorplan, Solid Surface Counters, Solid Wood Cabinets, Split Bedroom, Thermostat, Vaulted Ceiling(s), Walk-In Closet(s)
Heating Central, Electric
Cooling Central Air
Flooring Carpet, Tile
Furnishings Unfurnished
Fireplace false
Appliance Dishwasher, Disposal, Microwave, Range, Range Hood, Refrigerator
Laundry Inside
Exterior
Exterior Feature Lighting, Sidewalk, Sliding Doors
Parking Features Driveway, Oversized
Garage Spaces 2.0
Pool In Ground, Screen Enclosure
Utilities Available Cable Available, Electricity Available, Electricity Connected, Public, Sewer Available, Sewer Connected, Street Lights, Underground Utilities, Water Available, Water Connected
View Y/N Yes
View Pool, Trees/Woods
Roof Type Shingle
Porch Rear Porch, Screened
Attached Garage true
Garage true
Private Pool Yes
Building
Lot Description Conservation Area, Cul-De-Sac, City Limits, Near Public Transit, Sidewalk, Paved
Entry Level Two
Foundation Slab
Lot Size Range 1/2 to less than 1
Sewer Public Sewer
Water Public
Architectural Style Contemporary
Structure Type Block,Stucco
New Construction false
Schools
Elementary Schools Altamonte Elementary
Middle Schools Rock Lake Middle
High Schools Lyman High
Others
Pets Allowed Yes
Senior Community No
Ownership Fee Simple
Monthly Total Fees $110
Acceptable Financing Cash, Conventional, FHA, VA Loan
Membership Fee Required Required
Listing Terms Cash, Conventional, FHA, VA Loan
Special Listing Condition None


![<!-- Google Tag Manager --> (function(w,d,s,l,i){w[l]=w[l]||[];w[l].push({'gtm.start': new Date().getTime(),event:'gtm.js'});var f=d.getElementsByTagName(s)[0], j=d.createElement(s),dl=l!='dataLayer'?'&l='+l:'';j.async=true;j.src= 'https://www.googletagmanager.com/gtm.js?id='+i+dl;f.parentNode.insertBefore(j,f); })(window,document,'script','dataLayer','GTM-KJRGCWMM'); <!-- End Google Tag Manager -->](https://cdn.chime.me/image/fs/cmsbuild/2023129/11/h200_original_5ec185b3-c033-482e-a265-0a85f59196c4-png.webp)





