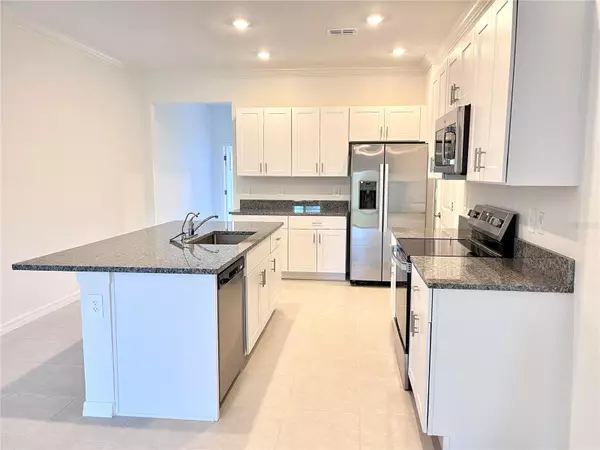
3 Beds
3 Baths
1,747 SqFt
3 Beds
3 Baths
1,747 SqFt
Key Details
Property Type Townhouse
Sub Type Townhouse
Listing Status Active
Purchase Type For Rent
Square Footage 1,747 sqft
Subdivision Prosperity Lakes Th
MLS Listing ID TB8326868
Bedrooms 3
Full Baths 2
Half Baths 1
HOA Y/N No
Originating Board Stellar MLS
Year Built 2024
Lot Size 1,742 Sqft
Acres 0.04
Property Description
Location
State FL
County Manatee
Community Prosperity Lakes Th
Interior
Interior Features Ceiling Fans(s), Eat-in Kitchen, High Ceilings, Living Room/Dining Room Combo, Open Floorplan, Other, PrimaryBedroom Upstairs, Walk-In Closet(s), Window Treatments
Heating Central
Cooling Central Air
Flooring Carpet, Ceramic Tile
Furnishings Unfurnished
Fireplace false
Appliance Dishwasher, Disposal, Dryer, Microwave, Range, Refrigerator, Washer
Laundry Laundry Closet, Laundry Room
Exterior
Exterior Feature Other
Garage Spaces 1.0
Community Features Clubhouse, Fitness Center, Irrigation-Reclaimed Water, Pool, Tennis Courts
Utilities Available BB/HS Internet Available
Attached Garage true
Garage true
Private Pool No
Building
Entry Level Two
Builder Name LENNAR
Sewer Public Sewer
Water Public
New Construction true
Schools
Elementary Schools Virgil Mills Elementary
Middle Schools Buffalo Creek Middle
High Schools Palmetto High
Others
Pets Allowed Breed Restrictions, Cats OK, Dogs OK, Monthly Pet Fee, Pet Deposit
Senior Community No
Membership Fee Required None
Num of Pet 2


![<!-- Google Tag Manager --> (function(w,d,s,l,i){w[l]=w[l]||[];w[l].push({'gtm.start': new Date().getTime(),event:'gtm.js'});var f=d.getElementsByTagName(s)[0], j=d.createElement(s),dl=l!='dataLayer'?'&l='+l:'';j.async=true;j.src= 'https://www.googletagmanager.com/gtm.js?id='+i+dl;f.parentNode.insertBefore(j,f); })(window,document,'script','dataLayer','GTM-KJRGCWMM'); <!-- End Google Tag Manager -->](https://cdn.chime.me/image/fs/cmsbuild/2023129/11/h200_original_5ec185b3-c033-482e-a265-0a85f59196c4-png.webp)





