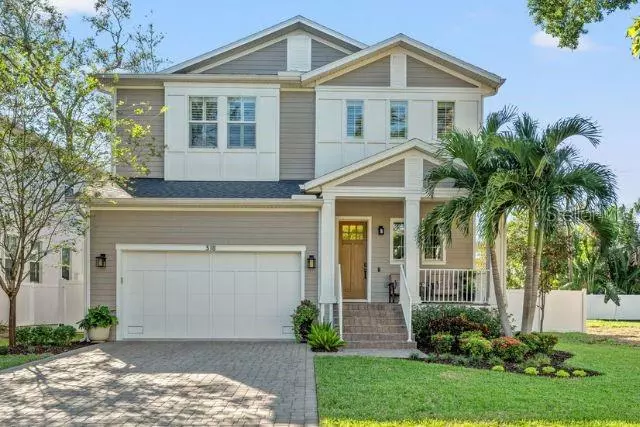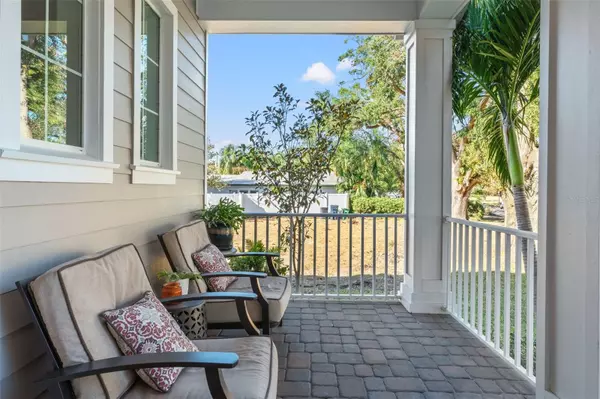
4 Beds
4 Baths
3,177 SqFt
4 Beds
4 Baths
3,177 SqFt
Key Details
Property Type Single Family Home
Sub Type Single Family Residence
Listing Status Pending
Purchase Type For Sale
Square Footage 3,177 sqft
Price per Sqft $684
Subdivision Davis Islands Pb10 Pg52 To 57
MLS Listing ID TB8326111
Bedrooms 4
Full Baths 3
Half Baths 1
HOA Y/N No
Originating Board Stellar MLS
Year Built 2018
Annual Tax Amount $15,338
Lot Size 6,098 Sqft
Acres 0.14
Lot Dimensions 55x114
Property Description
Upon entering, you’re welcomed by an open floor plan flooded with natural light. High ceilings, hand-scraped wide plank wood flooring, and enhanced crown molding create a sense of elegance throughout the space. The main living area seamlessly integrates with the recently renovated gourmet kitchen, designed to impress. At its heart is a large central island with Quartz countertops, waterfall edge and plenty of storage. The island is surrounded by modern light wood cabinetry that adds warmth and sophistication. A gas range, stainless steel appliances and full quartz backsplash, complete this dream kitchen, while the adjacent dining area offers the perfect setting for entertaining with a view of the living room. The primary suite is a retreat unto itself, boasting high tray ceilings, expansive picture windows, and a double-sized walk-in closet. The en-suite bathroom features dual Quartz vanities, shaker cabinetry, and an oversized frameless walk-in shower. Upstairs, a versatile loft area provides an additional living space, ideal for a media room, playroom, or office. The second floor also includes three generously sized bedrooms and two additional full bathrooms, ensuring comfort for family or guests. On the main level, a guest room or study with storage adds to the home’s thoughtful design. The outdoor space has been expanded to elevate your lifestyle. A raised, screened deck offers a private oasis for dining and relaxation, while the artificial turf ensures a beautiful, low-maintenance lawn year-round. The recently installed vinyl fence provides both privacy and durability, and with pre-plumbed gas and electric connections, there’s plenty of room to add a pool to complete your outdoor retreat. Additional features include impact windows for safety and efficiency, plantation shutters throughout, a tankless water heater for on-demand hot water, prewiring for cable and underground electric. Located on Davis Islands, this home is part of a vibrant community known for its upscale, walkable lifestyle. Residents enjoy amenities such as the Marjory Park Marina, Sandra Freedman Tennis Complex, Peter O. Knight Airport, the historic Roy Jenkins Pool, and walking trail. The community also offers proximity to Water Street, Sparkman Wharf, the Tampa Riverwalk, and Tampa General Hospital, making it a city within a city while maintaining its laid-back island charm. This home is located within the boundaries of Tampa’s top-rated schools, including Gorrie Elementary, Wilson Middle, and Plant High School. These sought-after schools add to the desirability of this exceptional property. This is a rare opportunity to own a thoughtfully designed home in one of Tampa’s most coveted neighborhoods. Schedule your showing today and experience the best of Davis Islands living!
Location
State FL
County Hillsborough
Community Davis Islands Pb10 Pg52 To 57
Zoning RS-75
Rooms
Other Rooms Den/Library/Office, Loft
Interior
Interior Features Crown Molding, Eat-in Kitchen, Living Room/Dining Room Combo, Open Floorplan, PrimaryBedroom Upstairs, Solid Wood Cabinets, Stone Counters, Thermostat, Walk-In Closet(s)
Heating Central
Cooling Central Air
Flooring Carpet, Hardwood
Fireplace false
Appliance Dishwasher, Disposal, Range, Range Hood, Refrigerator, Tankless Water Heater
Laundry Laundry Room, Upper Level
Exterior
Exterior Feature Sidewalk
Garage Spaces 2.0
Fence Vinyl
Community Features Airport/Runway, Dog Park, Golf Carts OK, Park, Playground, Pool, Tennis Courts
Utilities Available BB/HS Internet Available, Cable Available, Cable Connected, Electricity Available, Electricity Connected, Natural Gas Available, Natural Gas Connected
Roof Type Shingle
Porch Covered, Front Porch, Rear Porch, Screened
Attached Garage true
Garage true
Private Pool No
Building
Lot Description Flood Insurance Required, City Limits
Story 2
Entry Level Two
Foundation Stem Wall
Lot Size Range 0 to less than 1/4
Sewer Public Sewer
Water Public
Structure Type Block,HardiPlank Type,Wood Frame
New Construction false
Schools
Elementary Schools Gorrie-Hb
Middle Schools Wilson-Hb
High Schools Plant-Hb
Others
Pets Allowed Cats OK, Dogs OK
Senior Community No
Ownership Fee Simple
Special Listing Condition None


![<!-- Google Tag Manager --> (function(w,d,s,l,i){w[l]=w[l]||[];w[l].push({'gtm.start': new Date().getTime(),event:'gtm.js'});var f=d.getElementsByTagName(s)[0], j=d.createElement(s),dl=l!='dataLayer'?'&l='+l:'';j.async=true;j.src= 'https://www.googletagmanager.com/gtm.js?id='+i+dl;f.parentNode.insertBefore(j,f); })(window,document,'script','dataLayer','GTM-KJRGCWMM'); <!-- End Google Tag Manager -->](https://cdn.chime.me/image/fs/cmsbuild/2023129/11/h200_original_5ec185b3-c033-482e-a265-0a85f59196c4-png.webp)





