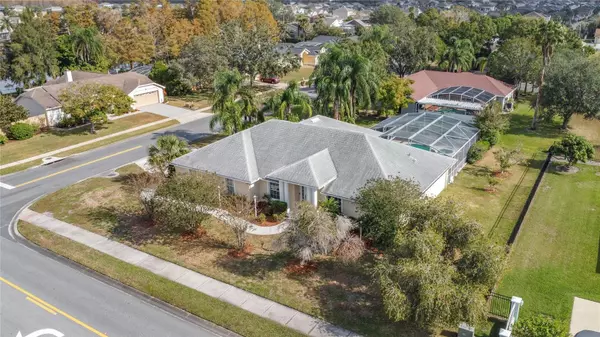
3 Beds
3 Baths
2,245 SqFt
3 Beds
3 Baths
2,245 SqFt
Key Details
Property Type Single Family Home
Sub Type Single Family Residence
Listing Status Pending
Purchase Type For Sale
Square Footage 2,245 sqft
Price per Sqft $195
Subdivision Moreland Estates Ph 2
MLS Listing ID O6263303
Bedrooms 3
Full Baths 3
Construction Status Inspections
HOA Y/N No
Originating Board Stellar MLS
Year Built 1996
Annual Tax Amount $5,597
Lot Size 0.320 Acres
Acres 0.32
Lot Dimensions 117x121
Property Description
One of the standout features is the absence of HOA fees, giving you more freedom with your property. The home has a refreshing HEATED pool for year round enjoyment and expansive deck, perfect for Florida living and outdoor entertaining.The oversized garage, complete with three workstations and built-in cabinets.
Recent updates make this home move-in ready: fresh interior and exterior paint, new carpet throughout, and important systems have been maintained or replaced. The roof was replaced in 2017, HVAC in 2021, The water softener was serviced in 2024. The irrigation heads all replaced to water saving in 2024.The house has also been completely repiped.
Situated on a corner lot with partial fencing, the property offers excellent curb appeal and privacy. The location is close to schools, shopping and dining.
Location
State FL
County Osceola
Community Moreland Estates Ph 2
Zoning ORS2
Rooms
Other Rooms Den/Library/Office, Family Room, Formal Dining Room Separate, Formal Living Room Separate, Inside Utility
Interior
Interior Features Ceiling Fans(s), Eat-in Kitchen, High Ceilings, Open Floorplan
Heating Central
Cooling Central Air
Flooring Carpet, Ceramic Tile
Fireplace false
Appliance Dishwasher, Disposal, Microwave, Range, Refrigerator
Laundry Inside, Laundry Room
Exterior
Exterior Feature French Doors, Irrigation System, Lighting
Garage Spaces 2.0
Fence Chain Link, Fenced
Pool Gunite, Heated, In Ground
Utilities Available Cable Connected, Electricity Connected
View Pool
Roof Type Shingle
Porch Enclosed, Rear Porch, Screened
Attached Garage true
Garage true
Private Pool Yes
Building
Lot Description Corner Lot, Level, Paved
Story 1
Entry Level One
Foundation Slab
Lot Size Range 1/4 to less than 1/2
Sewer Public Sewer
Water Public
Architectural Style Traditional
Structure Type Block,Stucco
New Construction false
Construction Status Inspections
Others
Pets Allowed Yes
Senior Community No
Ownership Fee Simple
Acceptable Financing Cash, Conventional, FHA, VA Loan
Listing Terms Cash, Conventional, FHA, VA Loan
Special Listing Condition None


![<!-- Google Tag Manager --> (function(w,d,s,l,i){w[l]=w[l]||[];w[l].push({'gtm.start': new Date().getTime(),event:'gtm.js'});var f=d.getElementsByTagName(s)[0], j=d.createElement(s),dl=l!='dataLayer'?'&l='+l:'';j.async=true;j.src= 'https://www.googletagmanager.com/gtm.js?id='+i+dl;f.parentNode.insertBefore(j,f); })(window,document,'script','dataLayer','GTM-KJRGCWMM'); <!-- End Google Tag Manager -->](https://cdn.chime.me/image/fs/cmsbuild/2023129/11/h200_original_5ec185b3-c033-482e-a265-0a85f59196c4-png.webp)





