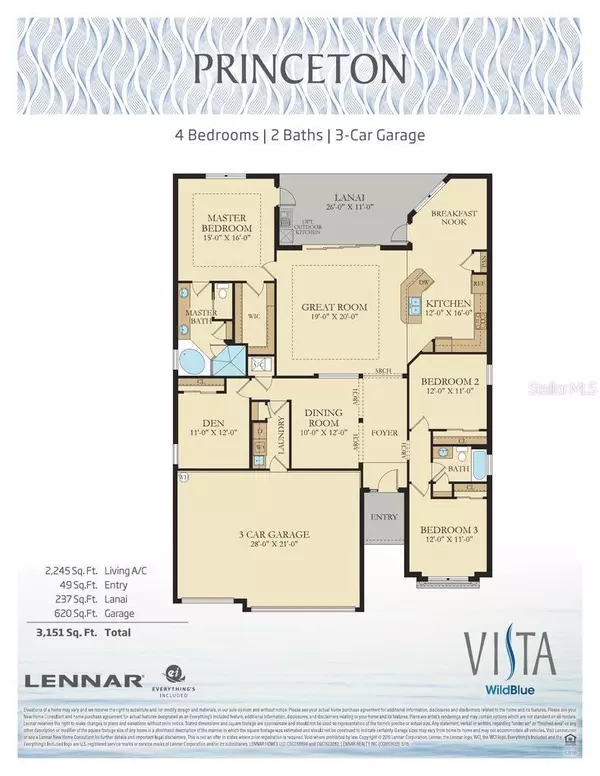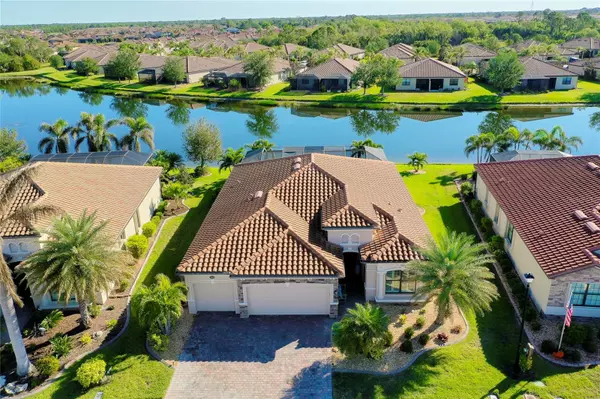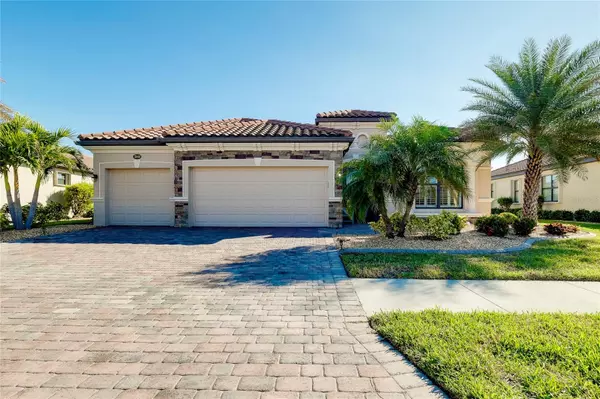4 Beds
2 Baths
2,243 SqFt
4 Beds
2 Baths
2,243 SqFt
Key Details
Property Type Single Family Home
Sub Type Single Family Residence
Listing Status Active
Purchase Type For Sale
Square Footage 2,243 sqft
Price per Sqft $363
Subdivision Gran Paradiso
MLS Listing ID N6135825
Bedrooms 4
Full Baths 2
HOA Fees $960/qua
HOA Y/N Yes
Originating Board Stellar MLS
Year Built 2016
Annual Tax Amount $7,258
Lot Size 9,147 Sqft
Acres 0.21
Property Description
The home's interior is elegant and functional, featuring tile floors in the main living areas and impressive COFFER CEILINGS in the living room. The windows have PLANTATION SHUTTERS, and the sliding glass door has a VERTIGLIDE BLIND and a decorative valance. The kitchen has a spacious BREAKFAST BAR, WOOD CABINETS, GRANITE COUNTERTOPS, UPGRADED STAINLESS STEEL APPLIANCES, and MARBLE BACKSPLASH. The home offers FOUR SPACIOUS BEDROOMS and two beautifully designed bathrooms, including a LUXURIOUS OVERSIZED PRIMARY SUIT with TRAY CEILINGS and DECORATIVE WALL DETAIL, and an en-suite bathroom and WALK-IN CLOSETS. The thoughtful SPLIT FLOOR PLAN ensures privacy for the two additional bedrooms, which share a full bathroom, while a private bedroom can easily serve as a den, office, or retreat. The laundry room has a DEEP SINK and an UPGRADED WASHER AND DRYER. This exceptional property is perfectly positioned on a premium WATERFRONT LOT, providing breathtaking sunrise views every morning. The private pool offers a serene retreat in your backyard, making this home the perfect place to relax or entertain. A 3-CAR GARAGE offers ample parking and storage area.
Gran Paradiso is a gated, DEED-RESTRICTED, resort-style community that provides an incredible array of amenities and activities. Enjoy the ROBUST PICKLEBALL COMMUNITY, a community pool, spa, clubhouse, library, meeting rooms, craft room, playground, billiards, ping pong, and card room. Stay active with a fully equipped gym, aerobics classes, a sauna, and a steam room. Tennis and basketball courts, bike and golf cart paths, endless opportunities to explore and stay active. With an extensive calendar of community events, there's always something to look forward to!
LOCATED JUST 15-20 MINUTES FROM 11 AREA BEACHES, the Gulf of Mexico, Atlanta Braves Stadium, and nearby airports, this prime location offers easy access to a variety of golf courses, shopping centers, dining options, and attractions in VENICE, WELLEN PARK, and SARASOTA. The community is also surrounded by TOP-RATED A SCHOOLS, from Pre-K through community college, making it a perfect choice for families. This waterfront beauty in Gran Paradiso offers the ultimate lifestyle—luxury living, stunning views, and a wealth of community amenities—truly, the best of both worlds!
Location
State FL
County Sarasota
Community Gran Paradiso
Rooms
Other Rooms Formal Dining Room Separate
Interior
Interior Features Ceiling Fans(s), Coffered Ceiling(s), Crown Molding, Eat-in Kitchen, High Ceilings, In Wall Pest System, Open Floorplan, Primary Bedroom Main Floor, Solid Surface Counters, Solid Wood Cabinets, Split Bedroom, Stone Counters, Thermostat, Tray Ceiling(s), Walk-In Closet(s), Window Treatments
Heating Central
Cooling Central Air
Flooring Carpet, Tile
Fireplace false
Appliance Dishwasher, Disposal, Dryer, Electric Water Heater, Microwave, Range, Washer
Laundry Inside, Laundry Room
Exterior
Exterior Feature Hurricane Shutters, Irrigation System, Lighting, Rain Gutters
Garage Spaces 3.0
Pool Heated, In Ground, Lighting, Salt Water
Community Features Clubhouse, Community Mailbox, Deed Restrictions, Fitness Center, Gated Community - Guard, Golf Carts OK, Irrigation-Reclaimed Water, Playground, Pool, Sidewalks, Tennis Courts
Utilities Available Cable Connected, Electricity Connected, Sewer Available, Sprinkler Recycled, Street Lights, Underground Utilities, Water Connected
Amenities Available Basketball Court, Cable TV, Clubhouse, Fitness Center, Gated, Maintenance, Park, Pickleball Court(s), Playground, Pool, Sauna, Security, Spa/Hot Tub, Tennis Court(s)
View Y/N Yes
View Water
Roof Type Tile
Porch Covered
Attached Garage true
Garage true
Private Pool Yes
Building
Story 1
Entry Level One
Foundation Block, Slab
Lot Size Range 0 to less than 1/4
Sewer Public Sewer
Water Public
Structure Type Stucco
New Construction false
Schools
Elementary Schools Taylor Ranch Elementary
Middle Schools Venice Area Middle
High Schools Venice Senior High
Others
Pets Allowed Breed Restrictions, Cats OK, Dogs OK, Number Limit
HOA Fee Include Cable TV,Common Area Taxes,Pool,Escrow Reserves Fund,Internet,Maintenance Grounds,Management,Private Road,Recreational Facilities,Security
Senior Community No
Pet Size Extra Large (101+ Lbs.)
Ownership Fee Simple
Monthly Total Fees $320
Acceptable Financing Cash, Conventional, VA Loan
Membership Fee Required Required
Listing Terms Cash, Conventional, VA Loan
Num of Pet 2
Special Listing Condition None

![<!-- Google Tag Manager --> (function(w,d,s,l,i){w[l]=w[l]||[];w[l].push({'gtm.start': new Date().getTime(),event:'gtm.js'});var f=d.getElementsByTagName(s)[0], j=d.createElement(s),dl=l!='dataLayer'?'&l='+l:'';j.async=true;j.src= 'https://www.googletagmanager.com/gtm.js?id='+i+dl;f.parentNode.insertBefore(j,f); })(window,document,'script','dataLayer','GTM-KJRGCWMM'); <!-- End Google Tag Manager -->](https://cdn.chime.me/image/fs/cmsbuild/2023129/11/h200_original_5ec185b3-c033-482e-a265-0a85f59196c4-png.webp)





