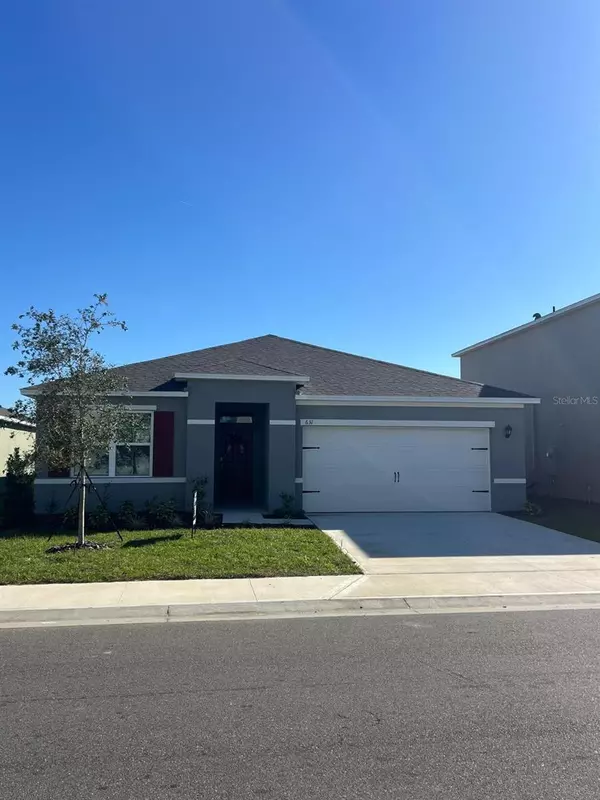3 Beds
2 Baths
1,672 SqFt
3 Beds
2 Baths
1,672 SqFt
Key Details
Property Type Single Family Home
Sub Type Single Family Residence
Listing Status Active
Purchase Type For Rent
Square Footage 1,672 sqft
Subdivision Cascade
MLS Listing ID O6268391
Bedrooms 3
Full Baths 2
HOA Y/N No
Originating Board Stellar MLS
Year Built 2023
Lot Size 5,227 Sqft
Acres 0.12
Property Description
The home features a spacious and light-filled interior, perfect for relaxing or entertaining. The kitchen includes stainless steel appliances, ample counter space, and a functional layout that flows seamlessly into the dining and living areas. The primary suite, situated at the rear of the home for privacy, offers a large ensuite bathroom with a walk-in shower and a generously sized closet. Two additional bedrooms provide flexibility for guests, a home office, or extra storage.
Located on a level lot within city limits, this property also offers conservation area views and sidewalks, creating a peaceful and walkable environment. The attached two-car garage provides secure parking and additional storage options. Pets are welcome, and leases are available for 8 to 12 months.
Charles Cove is a vibrant community featuring a resort-style pool, serene water views, and recreational spaces. Conveniently located just minutes from world-class theme parks, shopping, and dining, it offers easy access to both entertainment and everyday necessities. Outdoor enthusiasts will appreciate the nearby parks, golf courses, and farmer's markets, perfect for enjoying Florida's lifestyle at its best.
Location
State FL
County Polk
Community Cascade
Interior
Interior Features Open Floorplan, Solid Surface Counters, Thermostat, Walk-In Closet(s)
Heating Central, Electric
Cooling Central Air
Flooring Carpet, Ceramic Tile
Furnishings Unfurnished
Fireplace false
Appliance Dishwasher, Disposal, Electric Water Heater, Microwave, Range
Laundry Inside, Laundry Room
Exterior
Exterior Feature Irrigation System, Sidewalk
Garage Spaces 2.0
Community Features Deed Restrictions, Park, Playground, Pool, Sidewalks
Utilities Available Electricity Connected, Public, Street Lights
Amenities Available Playground, Pool, Trail(s)
Attached Garage true
Garage true
Private Pool No
Building
Lot Description Conservation Area, City Limits, Level, Sidewalk
Entry Level One
Builder Name D.R. Horton
Sewer Public Sewer
Water Public
New Construction true
Schools
Elementary Schools Horizons Elementary
Middle Schools Boone Middle
High Schools Ridge Community Senior High
Others
Pets Allowed Yes
Senior Community No
Membership Fee Required Required

![<!-- Google Tag Manager --> (function(w,d,s,l,i){w[l]=w[l]||[];w[l].push({'gtm.start': new Date().getTime(),event:'gtm.js'});var f=d.getElementsByTagName(s)[0], j=d.createElement(s),dl=l!='dataLayer'?'&l='+l:'';j.async=true;j.src= 'https://www.googletagmanager.com/gtm.js?id='+i+dl;f.parentNode.insertBefore(j,f); })(window,document,'script','dataLayer','GTM-KJRGCWMM'); <!-- End Google Tag Manager -->](https://cdn.chime.me/image/fs/cmsbuild/2023129/11/h200_original_5ec185b3-c033-482e-a265-0a85f59196c4-png.webp)





