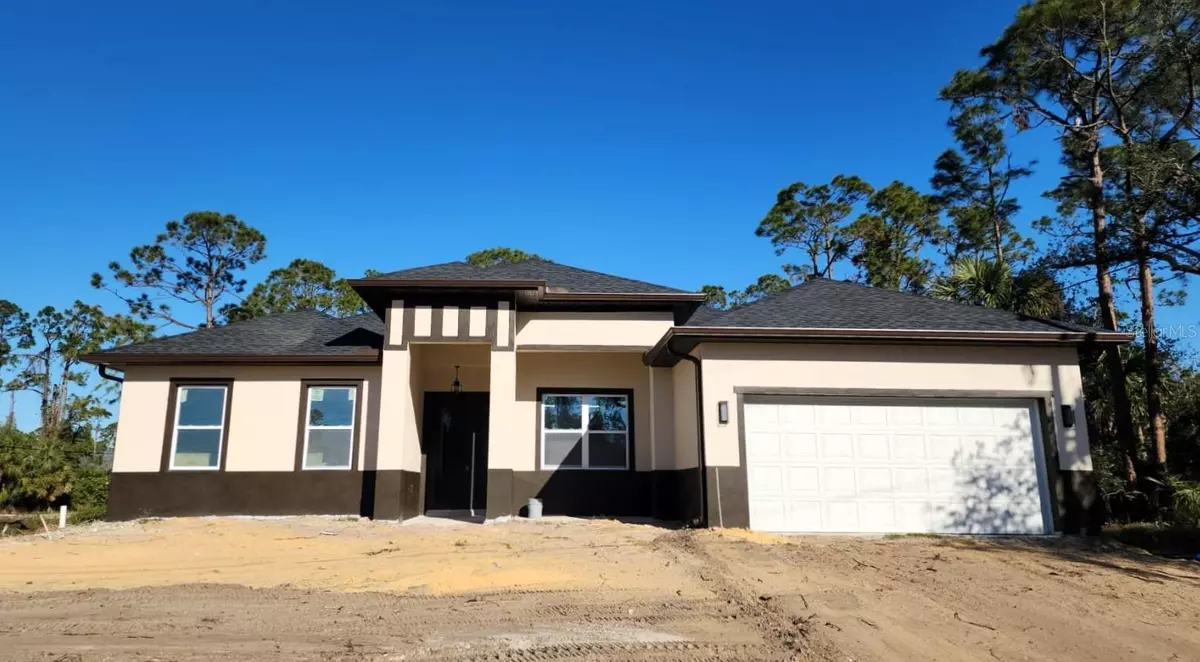3 Beds
3 Baths
1,990 SqFt
3 Beds
3 Baths
1,990 SqFt
Key Details
Property Type Single Family Home
Sub Type Single Family Residence
Listing Status Active
Purchase Type For Sale
Square Footage 1,990 sqft
Price per Sqft $231
Subdivision Port Charlotte Sub 33
MLS Listing ID O6271401
Bedrooms 3
Full Baths 2
Half Baths 1
HOA Y/N No
Originating Board Stellar MLS
Year Built 2025
Annual Tax Amount $775
Lot Size 0.380 Acres
Acres 0.38
Property Description
Say goodbye to HOA and CDD fees, providing you with the freedom and flexibility you desire. The open-concept floor plan is perfect for family living and entertaining, with every room designed to enhance light and space. The chef-inspired kitchen features sleek stainless-steel appliances, including a refrigerator, range, disposal, dishwasher, and microwave—ideal for both everyday cooking and hosting guests.
A huge lanai complements the home, providing the perfect space to unwind and enjoy special moments with your family. Whether it's enjoying a peaceful morning coffee or hosting evening gatherings, this outdoor area extends your living space and enhances your lifestyle.
Nestled in the peaceful community of North Port, this home offers easy access to local beaches and outdoor activities, just about 30 minutes from the coast. Plus, with Airbnb rentals permitted in the area, this property presents an excellent opportunity for rental income.
Envision yourself in a home that embraces modern living, comfort, and style, all set against the tranquil beauty of North Port. This is more than just a house—it's a lifestyle. Don't miss out on making it yours!
Location
State FL
County Sarasota
Community Port Charlotte Sub 33
Zoning RSF2
Interior
Interior Features Ceiling Fans(s), Open Floorplan, Stone Counters, Thermostat, Tray Ceiling(s), Walk-In Closet(s)
Heating Central
Cooling Central Air
Flooring Ceramic Tile, Vinyl
Fireplace false
Appliance Dishwasher, Disposal, Electric Water Heater, Microwave, Range, Refrigerator, Water Filtration System
Laundry Laundry Room, Washer Hookup
Exterior
Exterior Feature Lighting, Rain Gutters, Sliding Doors
Garage Spaces 2.0
Utilities Available Electricity Connected, Sewer Connected, Water Connected
Roof Type Shingle
Attached Garage true
Garage true
Private Pool No
Building
Lot Description Corner Lot
Entry Level One
Foundation Slab
Lot Size Range 1/4 to less than 1/2
Builder Name Munroe Construction Company
Sewer Septic Tank
Water Well
Structure Type Block
New Construction true
Schools
Elementary Schools Toledo Blade Elementary
Middle Schools Woodland Middle School
High Schools North Port High
Others
Senior Community No
Ownership Fee Simple
Acceptable Financing Cash, Conventional, FHA, VA Loan
Listing Terms Cash, Conventional, FHA, VA Loan
Special Listing Condition None

![<!-- Google Tag Manager --> (function(w,d,s,l,i){w[l]=w[l]||[];w[l].push({'gtm.start': new Date().getTime(),event:'gtm.js'});var f=d.getElementsByTagName(s)[0], j=d.createElement(s),dl=l!='dataLayer'?'&l='+l:'';j.async=true;j.src= 'https://www.googletagmanager.com/gtm.js?id='+i+dl;f.parentNode.insertBefore(j,f); })(window,document,'script','dataLayer','GTM-KJRGCWMM'); <!-- End Google Tag Manager -->](https://cdn.chime.me/image/fs/cmsbuild/2023129/11/h200_original_5ec185b3-c033-482e-a265-0a85f59196c4-png.webp)


