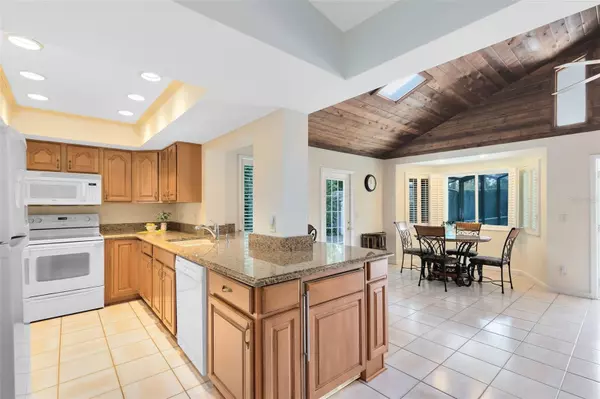3 Beds
2 Baths
2,038 SqFt
3 Beds
2 Baths
2,038 SqFt
Key Details
Property Type Single Family Home
Sub Type Single Family Residence
Listing Status Active
Purchase Type For Sale
Square Footage 2,038 sqft
Price per Sqft $269
Subdivision Winter Spgs Unit 4
MLS Listing ID O6275832
Bedrooms 3
Full Baths 2
HOA Fees $45/ann
HOA Y/N Yes
Originating Board Stellar MLS
Year Built 1978
Annual Tax Amount $2,825
Lot Size 0.390 Acres
Acres 0.39
Property Description
Thoughtfully maintained and move-in ready, this home offers multiple gathering spaces, including a spacious back room that opens to the kitchen and pool area—perfect for hosting the whole gang. Step outside to your private backyard oasis, where a tranquil waterfall cascades from the spa into the large pool, setting the stage for laid-back afternoons or brunch on the deck. There's even plenty of room for Fido to run, fetch, and play hide-and-seek!
Notable updates and features include:
• New Roof (2021) and New HVAC (2020) for peace of mind
• New Impact-Resistant Windows (2021) for security and energy efficiency
• New Insulation (2021) for improved energy savings
• Fresh Interior Paint (2024) and Knockdown Ceilings (2024) for a modern touch
• Wood-burning Fireplace for cozy evenings
• Irrigation System on Well Water for cost savings
• Beverage Fridge seamlessly camouflaged in the kitchen cabinetry
• Two Storage Sheds in the backyard for extra space
• RV Pad with 50 AMP Hookup
• Updated Electrical Panel (2022) & Exterior Generator Receptacle (2022)
• Re-plumbed (2008) for added convenience
• Orkin Termite Bond – Transferable
Located in the highly sought-after Seminole County Public School System—ranked #1 in Florida! Plus, enjoy an unbeatable location just 25 minutes to UCF, 50 minutes to the beaches, and 50 minutes to Walt Disney World.
Don't forget your bike! The scenic Cross Seminole Trail is just minutes away, offering miles of shaded, paved paths perfect for biking, jogging, or a leisurely stroll through nature.
Don't miss your chance to make this exceptional home yours!
Location
State FL
County Seminole
Community Winter Spgs Unit 4
Zoning PUD
Rooms
Other Rooms Family Room, Inside Utility
Interior
Interior Features Ceiling Fans(s), High Ceilings, Kitchen/Family Room Combo, Primary Bedroom Main Floor, Skylight(s), Solid Wood Cabinets, Stone Counters, Thermostat
Heating Electric
Cooling Central Air
Flooring Ceramic Tile
Fireplaces Type Living Room, Wood Burning
Fireplace true
Appliance Dishwasher, Disposal, Dryer, Microwave, Refrigerator, Washer, Wine Refrigerator
Laundry Inside, Laundry Room
Exterior
Exterior Feature French Doors, Garden, Irrigation System, Private Mailbox, Rain Gutters, Sidewalk, Storage
Parking Features Garage Door Opener
Garage Spaces 2.0
Fence Wood
Pool In Ground, Self Cleaning
Utilities Available Cable Available, Electricity Connected, Propane, Sewer Connected, Street Lights, Water Connected
View Pool, Trees/Woods
Roof Type Shingle
Porch Covered, Enclosed, Front Porch, Rear Porch, Screened
Attached Garage true
Garage true
Private Pool Yes
Building
Lot Description City Limits, Landscaped, Near Golf Course, Sidewalk, Paved
Story 1
Entry Level One
Foundation Slab
Lot Size Range 1/4 to less than 1/2
Sewer Public Sewer
Water Well
Architectural Style Traditional
Structure Type Block,Brick,Stucco
New Construction false
Schools
Elementary Schools Keeth Elementary
Middle Schools Indian Trails Middle
High Schools Winter Springs High
Others
Pets Allowed Breed Restrictions
Senior Community No
Ownership Fee Simple
Monthly Total Fees $3
Acceptable Financing Cash, Conventional, FHA, VA Loan
Membership Fee Required Optional
Listing Terms Cash, Conventional, FHA, VA Loan
Special Listing Condition None

![<!-- Google Tag Manager --> (function(w,d,s,l,i){w[l]=w[l]||[];w[l].push({'gtm.start': new Date().getTime(),event:'gtm.js'});var f=d.getElementsByTagName(s)[0], j=d.createElement(s),dl=l!='dataLayer'?'&l='+l:'';j.async=true;j.src= 'https://www.googletagmanager.com/gtm.js?id='+i+dl;f.parentNode.insertBefore(j,f); })(window,document,'script','dataLayer','GTM-KJRGCWMM'); <!-- End Google Tag Manager -->](https://cdn.chime.me/image/fs/cmsbuild/2023129/11/h200_original_5ec185b3-c033-482e-a265-0a85f59196c4-png.webp)





