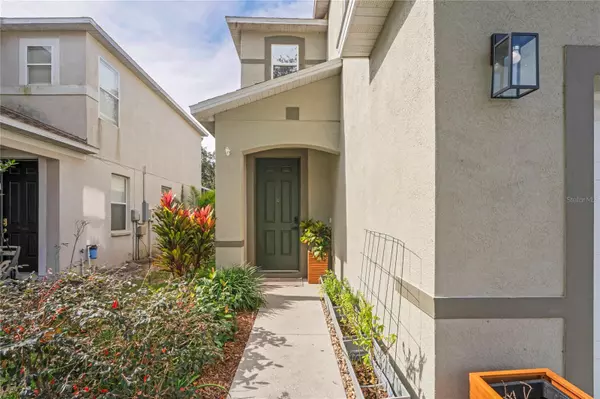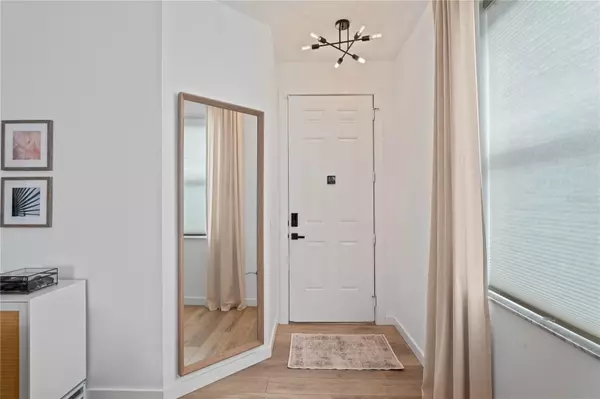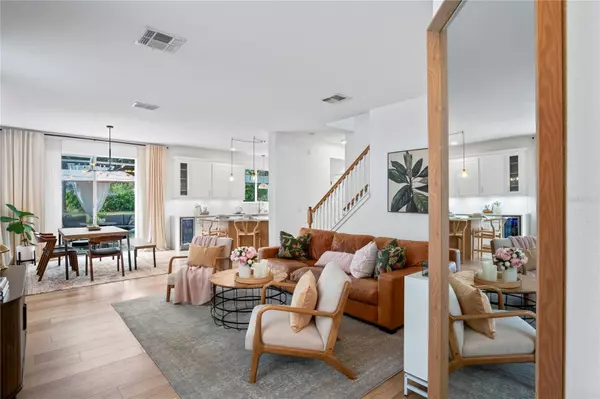3 Beds
3 Baths
1,871 SqFt
3 Beds
3 Baths
1,871 SqFt
OPEN HOUSE
Fri Feb 07, 3:00pm - 6:00pm
Sat Feb 08, 12:00pm - 3:00pm
Key Details
Property Type Single Family Home
Sub Type Single Family Residence
Listing Status Active
Purchase Type For Sale
Square Footage 1,871 sqft
Price per Sqft $243
Subdivision Seven Oaks Prcl S-17D
MLS Listing ID TB8346353
Bedrooms 3
Full Baths 2
Half Baths 1
HOA Fees $85/ann
HOA Y/N Yes
Originating Board Stellar MLS
Year Built 2003
Annual Tax Amount $6,104
Lot Size 4,356 Sqft
Acres 0.1
Property Description
The drive in sets the scene: towering oaks and lush tropical greenery line the well-established streets, offering a sense of serenity rarely found in newer developments. Freshly redesigned front yard landscape leads to a home that underwent a full-scale renovation in the summer of 2022.
Step inside, and you're immediately greeted by a flood of natural light in this 9ft tall home. The open living and dining areas are bright, airy, and effortlessly connected to the screened-in lanai via double sliders. The TV show ready kitchen welcomes with 42" tall white shaker cabinets reaching all the way up with crown molding finish, custom-fitted cabinet for counter-depth fridge, and quartz countertops with a waterfall edge (yes, it's as fancy as it sounds). A wine fridge with a soft blue glow subtly invites you to unwind—because every home should come with a built-in excuse for a glass of something nice.
The entire first floor boasts light birch luxury vinyl flooring, complemented by creamy walls that bring a modern Florida coastal vibe to life. Around the corner, you'll find a guest half bath, a spacious laundry room with built-in shelving, and a closet large enough to store everything you thought you had decluttered.
Head upstairs, and the charm continues. Two guest bedrooms, each with custom closets, share an oversized bathroom with a custom vanity and updated fixtures. A sunlit bonus space can be a home office, playroom, additional bedroom, or second living area—the choice is yours. The primary suite is where things get extra cozy, offering ample space, a custom walk-in closet, and a fully remodeled en-suite bath with a dual-sink vanity and a sleek, redesigned walk-in shower.
Out the back, screened-in lanai calls for cozy gatherings around a well appointed fire place and grilling area. Lanai backs up to community provided green space designed for a nature walking path, cherished by all residents.
But Seven Oaks isn't just about the homes—it's about the lifestyle. This community is loaded with resort-style amenities, including multiple swimming pools: an Olympic-style pool for those looking to get in some serious laps, a family-friendly pool, a splash pad for the little ones, and even a hot tub for the ultimate relaxation. The clubhouse is a hub of activity, featuring a fitness center, party/gathering room with a kitchen, a private theater, and even an on-site cafe. Sports lovers will appreciate the tennis courts, soccer field, pickleball courts, volleyball court, and basketball court. And for the other residents? Multiple fantastic parks to run, climb, and play.
Wesley Chapel is rapidly evolving into one of the top suburban hotspots, with a future downtown district on the horizon, top-rated hospitals, schools, shopping galore—from the Shops at Wiregrass to the Tampa Premium Outlets, and dinning experiances, all just minutes away.
If you're looking for a move-in-ready home in a neighborhood that offers both charm and convenience, 2445 Silvermoss Drive is ready to welcome you home.
Location
State FL
County Pasco
Community Seven Oaks Prcl S-17D
Zoning MPUD
Interior
Interior Features Ceiling Fans(s), Eat-in Kitchen, High Ceilings, Living Room/Dining Room Combo, Open Floorplan, PrimaryBedroom Upstairs, Solid Surface Counters, Solid Wood Cabinets, Split Bedroom, Stone Counters, Thermostat, Walk-In Closet(s)
Heating Central, Electric
Cooling Central Air, Humidity Control
Flooring Carpet, Ceramic Tile, Luxury Vinyl
Fireplace false
Appliance Dishwasher, Disposal, Dryer, Exhaust Fan, Gas Water Heater, Microwave, Range, Refrigerator, Washer, Water Softener, Wine Refrigerator
Laundry Electric Dryer Hookup, Gas Dryer Hookup, Inside, Laundry Room, Washer Hookup
Exterior
Exterior Feature Irrigation System, Lighting, Private Mailbox, Sidewalk, Sliding Doors, Sprinkler Metered
Garage Spaces 2.0
Community Features Clubhouse, Deed Restrictions, Dog Park, Fitness Center, Golf Carts OK, Handicap Modified, Irrigation-Reclaimed Water, No Truck/RV/Motorcycle Parking, Park, Playground, Pool, Racquetball, Restaurant, Sidewalks, Tennis Courts
Utilities Available Cable Available, Cable Connected, Electricity Available, Electricity Connected, Natural Gas Available, Natural Gas Connected, Phone Available, Private, Sewer Available, Sewer Connected, Sprinkler Meter, Sprinkler Recycled, Street Lights, Underground Utilities, Water Available, Water Connected
Amenities Available Basketball Court, Clubhouse, Fence Restrictions, Fitness Center, Lobby Key Required, Maintenance, Park, Pickleball Court(s), Playground, Pool, Racquetball, Recreation Facilities, Tennis Court(s), Trail(s), Vehicle Restrictions, Wheelchair Access
View Trees/Woods
Roof Type Shingle,Slate
Porch Front Porch, Patio, Screened
Attached Garage true
Garage true
Private Pool No
Building
Lot Description Landscaped, Level, Sidewalk, Paved
Story 2
Entry Level Two
Foundation Block, Concrete Perimeter
Lot Size Range 0 to less than 1/4
Sewer Public Sewer
Water Public
Architectural Style Florida, Traditional
Structure Type Block,Concrete,Stucco
New Construction false
Schools
Elementary Schools Seven Oaks Elementary-Po
Middle Schools Cypress Creek Middle School
High Schools Cypress Creek High-Po
Others
Pets Allowed Cats OK, Dogs OK
HOA Fee Include Pool,Maintenance Grounds,Maintenance,Management,Recreational Facilities
Senior Community No
Ownership Fee Simple
Monthly Total Fees $7
Acceptable Financing Cash, Conventional, FHA, VA Loan
Membership Fee Required Required
Listing Terms Cash, Conventional, FHA, VA Loan
Special Listing Condition None

![<!-- Google Tag Manager --> (function(w,d,s,l,i){w[l]=w[l]||[];w[l].push({'gtm.start': new Date().getTime(),event:'gtm.js'});var f=d.getElementsByTagName(s)[0], j=d.createElement(s),dl=l!='dataLayer'?'&l='+l:'';j.async=true;j.src= 'https://www.googletagmanager.com/gtm.js?id='+i+dl;f.parentNode.insertBefore(j,f); })(window,document,'script','dataLayer','GTM-KJRGCWMM'); <!-- End Google Tag Manager -->](https://cdn.chime.me/image/fs/cmsbuild/2023129/11/h200_original_5ec185b3-c033-482e-a265-0a85f59196c4-png.webp)





