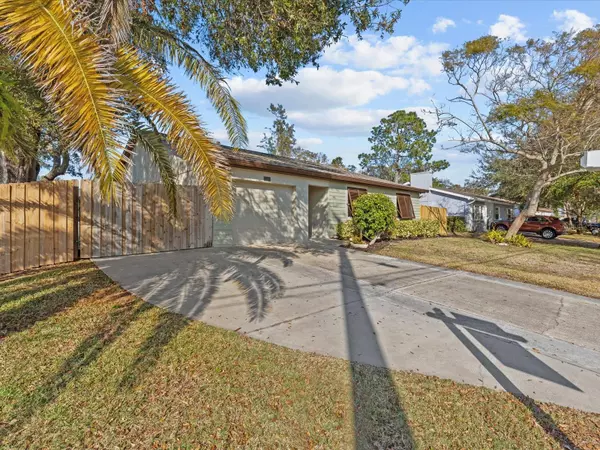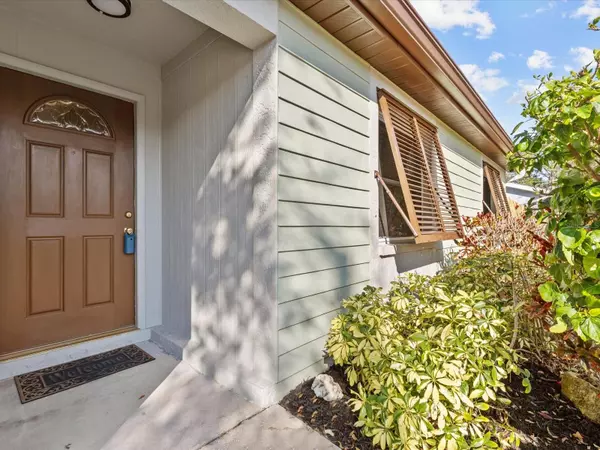3 Beds
2 Baths
1,550 SqFt
3 Beds
2 Baths
1,550 SqFt
Key Details
Property Type Single Family Home
Sub Type Single Family Residence
Listing Status Active
Purchase Type For Sale
Square Footage 1,550 sqft
Price per Sqft $249
Subdivision Gulfview Ridge
MLS Listing ID TB8345421
Bedrooms 3
Full Baths 2
HOA Y/N No
Originating Board Stellar MLS
Year Built 1983
Annual Tax Amount $1,344
Lot Size 8,276 Sqft
Acres 0.19
Lot Dimensions 80x100
Property Description
Don't miss this incredible opportunity to own a stunning 3-bedroom, 2-bathroom home on a spacious corner lot in the heart of Tarpon Springs, with dual access from Meres Blvd and Cavemill. Step inside to a bright and open living and dining area featuring beautiful wood floors and soaring ceilings. The state-of-the-art kitchen is a chef's dream, boasting custom wood cabinetry with a built-in pantry, glide-out drawers, and abundant granite counter space. The family room opens to a covered lanai, where you'll love relaxing and watching breathtaking Florida sunsets. The primary suite includes a walk-in closet and an en-suite bathroom with a walk-in shower, while two additional spacious bedrooms share a second bath. Located just minutes from downtown Tarpon Springs, this home places you near historic attractions, top-rated restaurants, excellent schools, and the renowned Sponge Docks and Harbor Museum, with golf cart-friendly streets making it easy to explore. Perfect for boating, sunbathing, and outdoor adventures, this home features RV and boat parking, two entertainment areas, and recent upgrades, including a new roof in 2023, HVAC in 2019, a tankless water heater, an irrigation system using reclaimed water, hurricane-rated custom Bahama shutters, an updated kitchen and baths, a 10x20 air-conditioned storage shed and workroom, a 16x28 steel carport with an RV hookup, and best of all, no deed restrictions and no flood insurance required. This home truly offers the best of Florida living—schedule your showing today!
Location
State FL
County Pinellas
Community Gulfview Ridge
Interior
Interior Features Ceiling Fans(s), High Ceilings, Living Room/Dining Room Combo, Open Floorplan, Solid Surface Counters, Solid Wood Cabinets, Walk-In Closet(s)
Heating Central, Electric
Cooling Central Air
Flooring Ceramic Tile, Wood
Fireplace false
Appliance Dishwasher, Disposal, Electric Water Heater, Microwave, Range, Refrigerator
Laundry Electric Dryer Hookup, Other, Washer Hookup
Exterior
Exterior Feature Irrigation System, Private Mailbox, Shade Shutter(s), Sidewalk, Sliding Doors
Parking Features Boat, Driveway, Garage Door Opener, Garage Faces Side, Parking Pad, RV Carport, RV Parking, Workshop in Garage
Garage Spaces 1.0
Fence Wood
Utilities Available Cable Available, Electricity Connected, Phone Available, Public, Sewer Connected, Street Lights, Water Connected
Roof Type Shingle
Attached Garage true
Garage true
Private Pool No
Building
Story 1
Entry Level One
Foundation Slab
Lot Size Range 0 to less than 1/4
Sewer Public Sewer
Water Public
Structure Type Cement Siding
New Construction false
Schools
Elementary Schools Sunset Hills Elementary-Pn
Middle Schools Tarpon Springs Middle-Pn
High Schools Tarpon Springs High-Pn
Others
Pets Allowed Yes
Senior Community No
Ownership Fee Simple
Acceptable Financing Cash, Conventional, FHA, VA Loan
Listing Terms Cash, Conventional, FHA, VA Loan
Special Listing Condition None
Virtual Tour https://www.propertypanorama.com/instaview/stellar/TB8345421

![<!-- Google Tag Manager --> (function(w,d,s,l,i){w[l]=w[l]||[];w[l].push({'gtm.start': new Date().getTime(),event:'gtm.js'});var f=d.getElementsByTagName(s)[0], j=d.createElement(s),dl=l!='dataLayer'?'&l='+l:'';j.async=true;j.src= 'https://www.googletagmanager.com/gtm.js?id='+i+dl;f.parentNode.insertBefore(j,f); })(window,document,'script','dataLayer','GTM-KJRGCWMM'); <!-- End Google Tag Manager -->](https://cdn.chime.me/image/fs/cmsbuild/2023129/11/h200_original_5ec185b3-c033-482e-a265-0a85f59196c4-png.webp)





