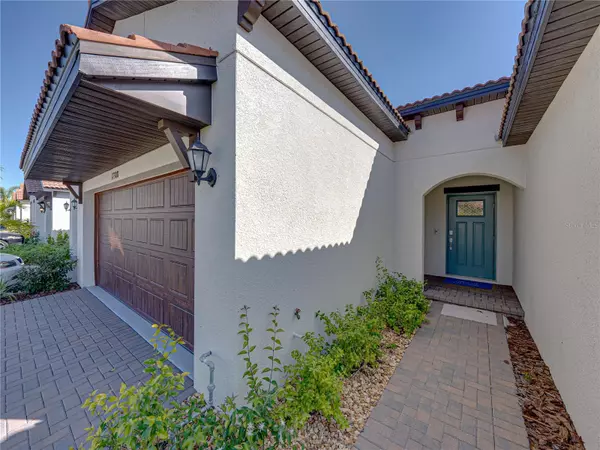2 Beds
3 Baths
1,737 SqFt
2 Beds
3 Baths
1,737 SqFt
Key Details
Property Type Townhouse
Sub Type Townhouse
Listing Status Active
Purchase Type For Sale
Square Footage 1,737 sqft
Price per Sqft $208
Subdivision Forest Brooke Active Adult Phs
MLS Listing ID TB8349357
Bedrooms 2
Full Baths 2
Half Baths 1
HOA Fees $437/mo
HOA Y/N Yes
Originating Board Stellar MLS
Year Built 2023
Annual Tax Amount $5,565
Lot Size 3,049 Sqft
Acres 0.07
Property Sub-Type Townhouse
Property Description
Welcome to 17308 Holly Well Ave, Wimauma—a beautifully designed townhome nestled in the sought-after 55+ community of Medley at Southshore Bay. Offering 1,737 sq. ft. of thoughtfully designed living space, this home combines elegance, convenience, and modern upgrades to create the perfect retreat.
Step inside to discover an open-concept main floor with stunning plank tile flooring and 42-inch white cabinets that beautifully complement the quartz countertops in the chef's kitchen. The gas stove and tankless gas water heater provide efficiency and luxury, while the screened-in lanai offers the perfect space for outdoor relaxation or grilling.
The main-floor primary suite provides ease and comfort, featuring a spacious en-suite bath. Upstairs, you'll find additional living space with wet areas also featuring plank tile flooring. Upgraded lighting, designer fans, and fresh paint make this home truly move-in ready!
Enjoy the perks of a maintenance-free lifestyle, with the HOA covering the roof, exterior maintenance, cable, and internet. Located in a vibrant golf cart-friendly community, you'll have access to resort-style amenities, including a clubhouse, fitness center, and the breathtaking Southshore Bay Crystal Lagoon!
Don't miss this opportunity to own a stunning, low-maintenance home in this EXCLUSIVE 55+ Community
Location
State FL
County Hillsborough
Community Forest Brooke Active Adult Phs
Zoning PD
Interior
Interior Features Ceiling Fans(s), Coffered Ceiling(s), Crown Molding, High Ceilings, In Wall Pest System, Kitchen/Family Room Combo, Open Floorplan, Pest Guard System, Primary Bedroom Main Floor, Solid Surface Counters, Solid Wood Cabinets, Thermostat, Walk-In Closet(s)
Heating Gas
Cooling Central Air
Flooring Carpet, Ceramic Tile
Furnishings Negotiable
Fireplace false
Appliance Dishwasher, Disposal, Gas Water Heater, Microwave, Range, Refrigerator, Tankless Water Heater
Laundry Inside
Exterior
Exterior Feature Irrigation System, Lighting, Sidewalk, Sliding Doors
Parking Features Garage Door Opener, Ground Level
Garage Spaces 2.0
Fence Vinyl
Community Features Clubhouse, Community Mailbox, Deed Restrictions, Dog Park, Fitness Center, Gated Community - Guard, Gated Community - No Guard, Golf Carts OK, Pool, Restaurant, Sidewalks
Utilities Available Cable Connected, Electricity Connected, Natural Gas Connected, Sewer Connected, Water Connected
Amenities Available Cable TV, Clubhouse, Fitness Center, Gated, Lobby Key Required, Maintenance, Pickleball Court(s), Pool, Recreation Facilities, Security
Roof Type Tile
Attached Garage true
Garage true
Private Pool No
Building
Story 2
Entry Level Two
Foundation Slab
Lot Size Range 0 to less than 1/4
Sewer Public Sewer
Water Public
Structure Type Block,Concrete,Stucco
New Construction false
Others
Pets Allowed Yes
HOA Fee Include Guard - 24 Hour,Cable TV,Common Area Taxes,Pool,Escrow Reserves Fund,Fidelity Bond,Internet,Maintenance Structure,Maintenance Grounds,Management,Private Road,Recreational Facilities
Senior Community Yes
Pet Size Extra Large (101+ Lbs.)
Ownership Fee Simple
Monthly Total Fees $516
Acceptable Financing Cash, Conventional, FHA, USDA Loan, VA Loan
Listing Terms Cash, Conventional, FHA, USDA Loan, VA Loan
Num of Pet 2
Special Listing Condition None
Virtual Tour https://www.propertypanorama.com/instaview/stellar/TB8349357

![<!-- Google Tag Manager --> (function(w,d,s,l,i){w[l]=w[l]||[];w[l].push({'gtm.start': new Date().getTime(),event:'gtm.js'});var f=d.getElementsByTagName(s)[0], j=d.createElement(s),dl=l!='dataLayer'?'&l='+l:'';j.async=true;j.src= 'https://www.googletagmanager.com/gtm.js?id='+i+dl;f.parentNode.insertBefore(j,f); })(window,document,'script','dataLayer','GTM-KJRGCWMM'); <!-- End Google Tag Manager -->](https://cdn.chime.me/image/fs/cmsbuild/2023129/11/h200_original_5ec185b3-c033-482e-a265-0a85f59196c4-png.webp)





