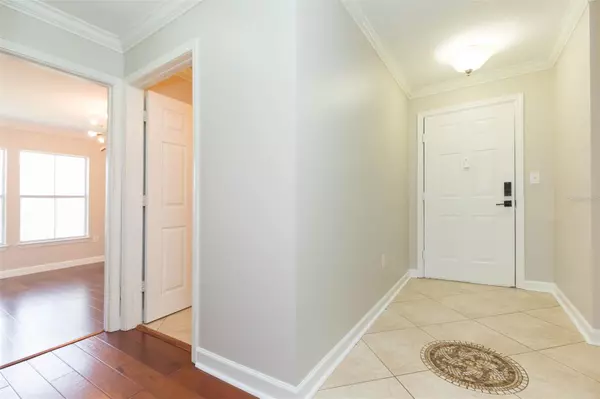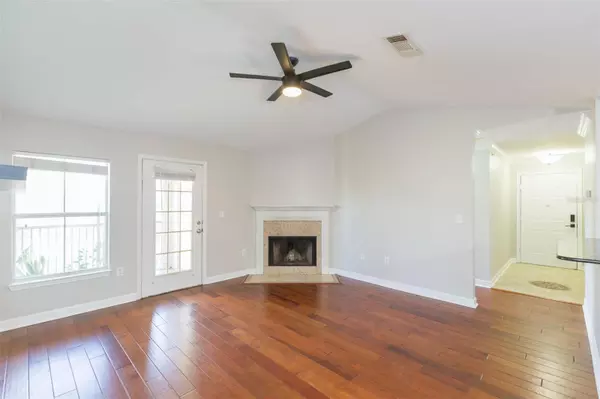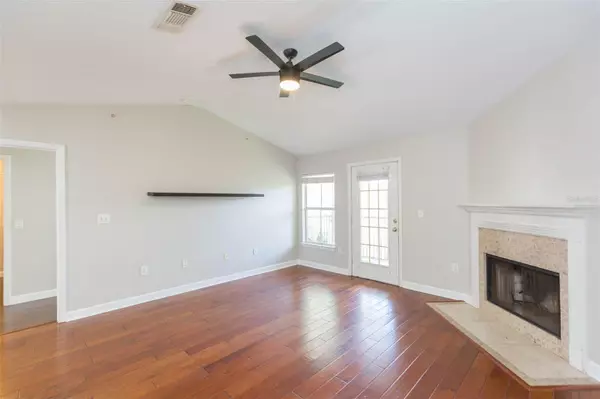2 Beds
2 Baths
1,133 SqFt
2 Beds
2 Baths
1,133 SqFt
Key Details
Property Type Condo
Sub Type Condominium
Listing Status Active
Purchase Type For Rent
Square Footage 1,133 sqft
Subdivision Equestrian Parc At Highwoods P
MLS Listing ID O6281028
Bedrooms 2
Full Baths 2
HOA Y/N No
Originating Board Stellar MLS
Year Built 2003
Property Sub-Type Condominium
Property Description
Nestled in the highly sought-after, gated community of Equestrian Parc, this charming 2-bedroom, 2-bath condo in Tampa Palms is one of the area's finest. Featuring high-quality laminate wood floors and tile throughout, along with crown molding and dual master suites, this home offers both style and comfort.
The split floor plan ensures maximum privacy, with both bedrooms featuring an abundance of natural light and spacious walk-in closets. The cozy living room is highlighted by a fireplace, while the private, screened-in balcony provides a perfect retreat for relaxing.
The updated kitchen boasts granite countertops, a stylish tiled backsplash, and newer stainless steel appliances. The elegant dining area features wainscoting for an added touch of sophistication.
This maintenance-free condo comes with a low $45/month fee that covers pest control, property repairs, landscape maintenance, community pool access, and building insurance—providing a hassle-free living experience.
As a resident, you'll enjoy the luxurious amenities Equestrian Parc offers, including a clubhouse with a media center, billiard room, business center, resort-style pool, heated spa, screened outdoor kitchen with grills, fitness center, lighted tennis courts, sand volleyball court, two tot lots, and even a two-bay covered car care center.
Conveniently located in New Tampa, you'll have easy access to I-75, Tampa Premium Outlets, Wiregrass Mall, an AMC theater, Publix, Lowe's, a variety of dining options, and excellent healthcare facilities. Don't miss the chance to call this gorgeous condo your new home!
Location
State FL
County Hillsborough
Community Equestrian Parc At Highwoods P
Interior
Interior Features High Ceilings, Kitchen/Family Room Combo
Heating Central, Electric
Cooling Central Air
Flooring Hardwood, Laminate, Reclaimed Wood, Tile
Fireplaces Type Living Room
Furnishings Unfurnished
Fireplace true
Appliance Dishwasher, Dryer, Microwave, Range, Refrigerator, Washer
Laundry Laundry Closet
Exterior
Exterior Feature Balcony
Community Features Buyer Approval Required, Playground, Sidewalks, Tennis Courts
Utilities Available Cable Available, Electricity Available
View Trees/Woods
Garage false
Private Pool No
Building
Story 3
Entry Level One
Sewer Public Sewer
Water Public
New Construction false
Schools
Elementary Schools Clark-Hb
Middle Schools Liberty-Hb
High Schools Freedom-Hb
Others
Pets Allowed Breed Restrictions, Yes
Senior Community No
Pet Size Small (16-35 Lbs.)
Membership Fee Required Required
Virtual Tour https://www.propertypanorama.com/instaview/stellar/O6281028

![<!-- Google Tag Manager --> (function(w,d,s,l,i){w[l]=w[l]||[];w[l].push({'gtm.start': new Date().getTime(),event:'gtm.js'});var f=d.getElementsByTagName(s)[0], j=d.createElement(s),dl=l!='dataLayer'?'&l='+l:'';j.async=true;j.src= 'https://www.googletagmanager.com/gtm.js?id='+i+dl;f.parentNode.insertBefore(j,f); })(window,document,'script','dataLayer','GTM-KJRGCWMM'); <!-- End Google Tag Manager -->](https://cdn.chime.me/image/fs/cmsbuild/2023129/11/h200_original_5ec185b3-c033-482e-a265-0a85f59196c4-png.webp)





