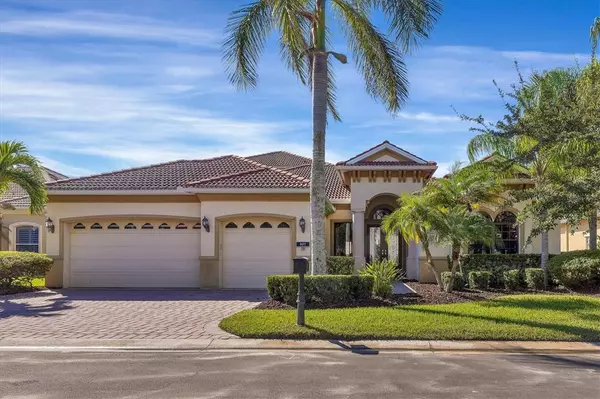$1,500,000
$1,550,000
3.2%For more information regarding the value of a property, please contact us for a free consultation.
5 Beds
5 Baths
3,727 SqFt
SOLD DATE : 11/16/2021
Key Details
Sold Price $1,500,000
Property Type Single Family Home
Sub Type Single Family Residence
Listing Status Sold
Purchase Type For Sale
Square Footage 3,727 sqft
Price per Sqft $402
Subdivision Island At Riviera Dunes
MLS Listing ID A4514196
Sold Date 11/16/21
Bedrooms 5
Full Baths 5
HOA Fees $215/qua
HOA Y/N Yes
Year Built 2006
Annual Tax Amount $20,275
Lot Size 10,890 Sqft
Acres 0.25
Property Description
Live the Florida lifestyle behind the gates of RIVIERA DUNES community. This two-story Lee Wetherington home features 5 Bedroom / 5 Bathrooms, separated living, dining, and family rooms, a great kitchen with new appliances, a big lanai, and a huge balcony with a spectacular water view to Manatee River... all of these on an open floorplan of 3,727 sqft. with oodles of natural light and this beautiful property also conveys a 60 ft BOAT SLIP.
Formal dining room and living rooms can be found just inside the front door on either side of the foyer, giving these spaces an open and airy feel. Kitchen with granite countertop, plenty of wood cabinets, and a new dishwasher and fridge recently installed; another fridge is also installed in the garage. The kitchen is completely open to the family room to facilitate the entertainment area of family and friends. This entertainment area can be expanded even more by completely opening the wide sliding glass doors that communicate to the great lanai with a complete outdoor kitchen and fireplace...this large screened lanai is shady and cool in the evenings and a perfect spot to enjoy an ice-cold refreshment or the fresh catch of the day on the grill.
The privacy of the master suite is complemented with a lovely sitting area with access to the backyard, two large walk-in closets, and a master bath that comes with a large tub, a separate shower, dual vanities, and a separate water closet. Bedrooms #1 (in-law-suite) & #2 are conveniently located on the other side of the house; bedroom #2 has been converted into an office / den with a large built-in desk and stunning wood cabinets, also connected with the lanai just by opening the large sliding glass doors. On the first floor, there is also the laundry room which has a new set of washer & dryer, and an amazing large pantry.
The upstairs includes a large relaxing retreat bonus room, two bathrooms and bedrooms #3 & #4 (both are in-law-suite), and sliding glass doors that open to the large balcony where the views of the Manatee River are guaranteed to mesmerize you ...
This house has 3 A/C units, 2 waters heaters, and a central vacuum system and, for the peace of mind of the new owners, it comes with a one-year home warranty by American Home Shield.
The Riviera Dunes community promotes a vibrant and lively lifestyle with countless activities. This community has all the amenities anyone would want for water-front living: boating, tennis, fitness center, community heated pool, yacht Brokerage, restaurant, and more. Just outside the gated entrance of this community is the famous Detwilers Farmers Market where they take pride in offering locally sourced farm-to-table ingredients. This community is perfectly located close to I-75, just 5 minutes to downtown Bradenton restaurants and events, Sarasota and Tampa, and St. Pete. NO CDD fees and low HOA fees. Wake up each day knowing you are living your dream in this true Florida paradise.
Location
State FL
County Manatee
Community Island At Riviera Dunes
Zoning C2
Rooms
Other Rooms Bonus Room, Breakfast Room Separate, Family Room, Formal Dining Room Separate, Formal Living Room Separate, Interior In-Law Suite
Interior
Interior Features Ceiling Fans(s), Central Vaccum, Coffered Ceiling(s), Eat-in Kitchen, High Ceilings, Master Bedroom Main Floor, Open Floorplan, Solid Surface Counters, Solid Wood Cabinets, Thermostat, Walk-In Closet(s)
Heating Central, Electric, Zoned
Cooling Central Air, Zoned
Flooring Ceramic Tile, Hardwood, Tile, Wood
Fireplaces Type Decorative, Gas, Other
Fireplace true
Appliance Built-In Oven, Cooktop, Dishwasher, Disposal, Dryer, Electric Water Heater, Gas Water Heater, Microwave, Refrigerator, Washer
Laundry Inside, Laundry Room
Exterior
Exterior Feature Balcony, French Doors, Outdoor Kitchen, Rain Gutters, Sliding Doors
Garage Spaces 3.0
Community Features Fitness Center, Gated, Golf Carts OK, Pool, Tennis Courts, Water Access
Utilities Available BB/HS Internet Available, Cable Available, Electricity Connected, Natural Gas Connected, Sewer Connected, Street Lights, Water Connected
Amenities Available Clubhouse, Fitness Center, Gated, Marina, Pool, Security, Tennis Court(s), Trail(s)
Waterfront Description River Front
View Y/N 1
Water Access 1
Water Access Desc Marina,River
Roof Type Tile
Attached Garage true
Garage true
Private Pool No
Building
Entry Level Two
Foundation Slab
Lot Size Range 1/4 to less than 1/2
Sewer Public Sewer
Water Public
Architectural Style Traditional
Structure Type Stucco
New Construction false
Schools
Elementary Schools James Tillman Elementary
Middle Schools Buffalo Creek Middle
High Schools Palmetto High
Others
Pets Allowed Yes
HOA Fee Include Guard - 24 Hour,Common Area Taxes,Pool,Escrow Reserves Fund,Insurance,Maintenance Structure,Maintenance Grounds,Maintenance,Management,Pool,Private Road,Recreational Facilities,Security
Senior Community No
Ownership Condominium
Monthly Total Fees $348
Acceptable Financing Cash, Conventional, FHA, VA Loan
Membership Fee Required Required
Listing Terms Cash, Conventional, FHA, VA Loan
Num of Pet 2
Special Listing Condition None
Read Less Info
Want to know what your home might be worth? Contact us for a FREE valuation!

Our team is ready to help you sell your home for the highest possible price ASAP

© 2024 My Florida Regional MLS DBA Stellar MLS. All Rights Reserved.
Bought with RE/MAX PLATINUM REALTY

![<!-- Google Tag Manager --> (function(w,d,s,l,i){w[l]=w[l]||[];w[l].push({'gtm.start': new Date().getTime(),event:'gtm.js'});var f=d.getElementsByTagName(s)[0], j=d.createElement(s),dl=l!='dataLayer'?'&l='+l:'';j.async=true;j.src= 'https://www.googletagmanager.com/gtm.js?id='+i+dl;f.parentNode.insertBefore(j,f); })(window,document,'script','dataLayer','GTM-KJRGCWMM'); <!-- End Google Tag Manager -->](https://cdn.chime.me/image/fs/cmsbuild/2023129/11/h200_original_5ec185b3-c033-482e-a265-0a85f59196c4-png.webp)





