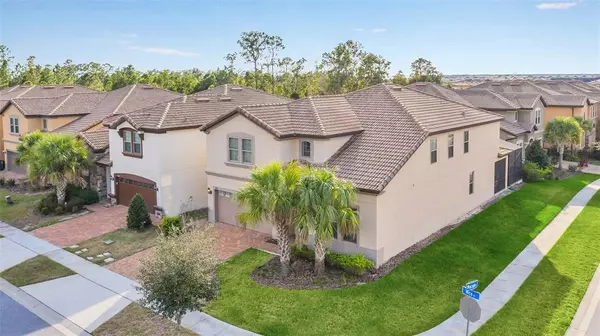$710,000
$709,900
For more information regarding the value of a property, please contact us for a free consultation.
8 Beds
6 Baths
4,041 SqFt
SOLD DATE : 12/02/2021
Key Details
Sold Price $710,000
Property Type Single Family Home
Sub Type Single Family Residence
Listing Status Sold
Purchase Type For Sale
Square Footage 4,041 sqft
Price per Sqft $175
Subdivision Windsor/Westside-Ph 2A
MLS Listing ID O5980703
Sold Date 12/02/21
Bedrooms 8
Full Baths 6
Construction Status Inspections
HOA Fees $455/mo
HOA Y/N Yes
Year Built 2018
Annual Tax Amount $9,145
Lot Size 6,969 Sqft
Acres 0.16
Property Description
STUNNING HOME IN WINDSOR AT WESTSIDE! This beautiful 8 bedroom 6 bath corner lot turnkey vacation home comes fully furnished with a beautiful upgraded furniture package. This home also includes granite counter tops in the kitchen and all bathrooms, stainless steel appliances, tile throughout the main living area and all bathrooms, game room, upgraded lighting fixtures in the kitchen and dining room area, beautiful screened pool area with paver deck and covered lanai. All appliances are energy efficient along with energy efficient (15 seer) air conditioning units, LOW-E dual pane windows and much more. The home also includes a 10-year Pulte protection plan, this is a Pulte Home insured warranty. Amenities include: 8000 square foot resort style clubhouse, resort style heated pool and spa, wireless internet on the pool deck, lazy river, state of the art fitness center, poolside cabana's, on site store, playground, volleyball, tennis, basketball, game room, restaurant, bar, relaxing lounge area with indoor/outdoor fireplace, TVs and much more. All homes include: fully maintained landscaping, internet, cable and daily valet garbage disposal. This community is located minutes from Walt Disney World, golf courses, shopping, grocery stores, the airport and all major attractions. DON'T FORGET TO CHECK OUT THE VIRTUAL TOUR LINK FOR ADDITIONAL PICTURES OF THE HOME AND 360s.
Location
State FL
County Osceola
Community Windsor/Westside-Ph 2A
Zoning PUD
Rooms
Other Rooms Family Room, Inside Utility
Interior
Interior Features Ceiling Fans(s), Eat-in Kitchen, Kitchen/Family Room Combo, Living Room/Dining Room Combo, Master Bedroom Main Floor, Stone Counters, Walk-In Closet(s), Window Treatments
Heating Central
Cooling Central Air
Flooring Carpet, Ceramic Tile
Fireplace false
Appliance Dishwasher, Disposal, Dryer, Microwave, Range, Refrigerator, Washer
Laundry Inside, Laundry Room
Exterior
Exterior Feature Irrigation System, Sidewalk, Sliding Doors, Tennis Court(s)
Parking Features Driveway, Garage Door Opener, Guest
Garage Spaces 2.0
Pool Child Safety Fence, Gunite, Heated, In Ground, Screen Enclosure
Community Features Fitness Center, Gated, Park, Playground, Pool, Sidewalks, Tennis Courts
Utilities Available BB/HS Internet Available, Cable Available, Cable Connected, Electricity Available, Electricity Connected, Public, Sewer Available, Sewer Connected, Street Lights, Water Available, Water Connected
Amenities Available Basketball Court, Cable TV, Clubhouse, Fitness Center, Gated, Playground, Pool, Recreation Facilities, Security, Spa/Hot Tub, Tennis Court(s)
Roof Type Tile
Porch Covered, Rear Porch, Screened
Attached Garage true
Garage true
Private Pool Yes
Building
Lot Description Corner Lot
Story 2
Entry Level Two
Foundation Slab
Lot Size Range 0 to less than 1/4
Sewer Public Sewer
Water Public
Structure Type Block,Concrete,Stucco,Wood Frame
New Construction false
Construction Status Inspections
Others
Pets Allowed Yes
HOA Fee Include Guard - 24 Hour,Cable TV,Pool,Internet,Maintenance Grounds,Private Road,Recreational Facilities,Security,Trash
Senior Community No
Ownership Fee Simple
Monthly Total Fees $455
Membership Fee Required Required
Special Listing Condition None
Read Less Info
Want to know what your home might be worth? Contact us for a FREE valuation!

Our team is ready to help you sell your home for the highest possible price ASAP

© 2024 My Florida Regional MLS DBA Stellar MLS. All Rights Reserved.
Bought with RE/MAX DOWNTOWN

![<!-- Google Tag Manager --> (function(w,d,s,l,i){w[l]=w[l]||[];w[l].push({'gtm.start': new Date().getTime(),event:'gtm.js'});var f=d.getElementsByTagName(s)[0], j=d.createElement(s),dl=l!='dataLayer'?'&l='+l:'';j.async=true;j.src= 'https://www.googletagmanager.com/gtm.js?id='+i+dl;f.parentNode.insertBefore(j,f); })(window,document,'script','dataLayer','GTM-KJRGCWMM'); <!-- End Google Tag Manager -->](https://cdn.chime.me/image/fs/cmsbuild/2023129/11/h200_original_5ec185b3-c033-482e-a265-0a85f59196c4-png.webp)





