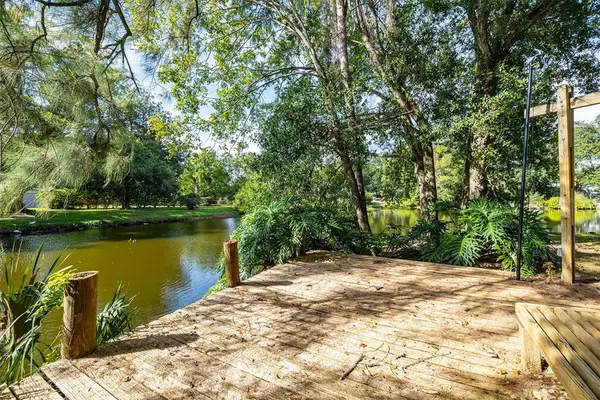$530,000
$530,000
For more information regarding the value of a property, please contact us for a free consultation.
3 Beds
2 Baths
1,649 SqFt
SOLD DATE : 12/03/2021
Key Details
Sold Price $530,000
Property Type Single Family Home
Sub Type Single Family Residence
Listing Status Sold
Purchase Type For Sale
Square Footage 1,649 sqft
Price per Sqft $321
Subdivision Lake Ellen Estates Sub
MLS Listing ID U8141063
Sold Date 12/03/21
Bedrooms 3
Full Baths 2
Construction Status Inspections
HOA Y/N No
Year Built 1968
Annual Tax Amount $1,310
Lot Size 10,890 Sqft
Acres 0.25
Lot Dimensions 78.1x136.37
Property Description
Peaceful LAKEFRONT, UPDATED POOL home with Private DOCK in desirabe Lake Ellen Estates! Just under 1,700 sq ft of living space in this 3 bedroom, 2 bath, 2 car garage POOL home with OVERSIZED fenced yard and private DOCK in your backyard for fishing/canoe/kayak. NO HOA - bring your boat/toys/RV for your large yard and community water access on Lake Carroll! NEW ROOF (2021). Newer HVAC (2018). NEW RESURFACED POOL! Outside you are greeted with beautiful curb appeal boasting new exterior paint, brick facade, modern lights, professional landscaping and bonus long driveway! Upon entering you will immediately notice the original architectural touches with the bay window, built-in shelving and focal point large wood-burning brick fireplace with custom wood mantle. Open concept living space with new interior paint, new luxury waterproof vinyl flooring, and modern fixtures. Plenty of living space with a formal dining area and oversized family room open to the kitchen. Updated Kitchen with 42" shaker cabinets, QUARTZ counter tops, farmhouse sink, stainless steel appliances, modern tile back splash and plenty of cabinets for storage. Spacious Primary's suite features his and hers closets and ensuite bathroom with updated vanity and large tile walk-in shower with seamless glass! Guest bedrooms have new plush carpeting and are spacious. Hall bathroom has updated vanity and new picket style tile in shower/tub combo. Tropical Oasis with your own private DOCK, deck for entertaining and dining, paver area for fire pit, large fenced backyard with huge in-ground POOL has endless options and you will never have to leave! Garage has bonus tool storage and work space! This home is fully updated and won't last long! Close to Lake Carroll and Lake Ellen, Carrollwood shopping and restaurants, Veterans Expwy and I275 for easy access commute, Tampa Airport and more!
Location
State FL
County Hillsborough
Community Lake Ellen Estates Sub
Zoning RSC-6
Rooms
Other Rooms Family Room, Formal Dining Room Separate
Interior
Interior Features Built-in Features, Ceiling Fans(s), Kitchen/Family Room Combo, Living Room/Dining Room Combo, Master Bedroom Main Floor, Open Floorplan, Stone Counters
Heating Central
Cooling Central Air
Flooring Carpet, Vinyl
Fireplaces Type Family Room
Furnishings Unfurnished
Fireplace true
Appliance Dishwasher, Microwave, Range, Refrigerator
Exterior
Exterior Feature Fence, Outdoor Grill, Outdoor Kitchen, Sidewalk, Sliding Doors
Parking Features Boat, Driveway, Oversized
Garage Spaces 2.0
Fence Wood
Pool In Ground
Utilities Available BB/HS Internet Available, Cable Available, Electricity Connected, Water Connected
View Water
Roof Type Shingle
Porch Covered, Deck, Patio, Rear Porch, Screened
Attached Garage true
Garage true
Private Pool Yes
Building
Lot Description Level, Oversized Lot, Sidewalk, Paved, Unincorporated
Story 1
Entry Level One
Foundation Slab
Lot Size Range 1/4 to less than 1/2
Sewer Septic Tank
Water Well
Structure Type Block,Brick
New Construction false
Construction Status Inspections
Schools
Elementary Schools Lake Magdalene-Hb
Middle Schools Adams-Hb
High Schools Chamberlain-Hb
Others
Pets Allowed Yes
Senior Community No
Ownership Fee Simple
Acceptable Financing Cash, Conventional, VA Loan
Listing Terms Cash, Conventional, VA Loan
Special Listing Condition None
Read Less Info
Want to know what your home might be worth? Contact us for a FREE valuation!

Our team is ready to help you sell your home for the highest possible price ASAP

© 2024 My Florida Regional MLS DBA Stellar MLS. All Rights Reserved.
Bought with KEYSTONE PROPERTY CONSULTING FIRM

![<!-- Google Tag Manager --> (function(w,d,s,l,i){w[l]=w[l]||[];w[l].push({'gtm.start': new Date().getTime(),event:'gtm.js'});var f=d.getElementsByTagName(s)[0], j=d.createElement(s),dl=l!='dataLayer'?'&l='+l:'';j.async=true;j.src= 'https://www.googletagmanager.com/gtm.js?id='+i+dl;f.parentNode.insertBefore(j,f); })(window,document,'script','dataLayer','GTM-KJRGCWMM'); <!-- End Google Tag Manager -->](https://cdn.chime.me/image/fs/cmsbuild/2023129/11/h200_original_5ec185b3-c033-482e-a265-0a85f59196c4-png.webp)





