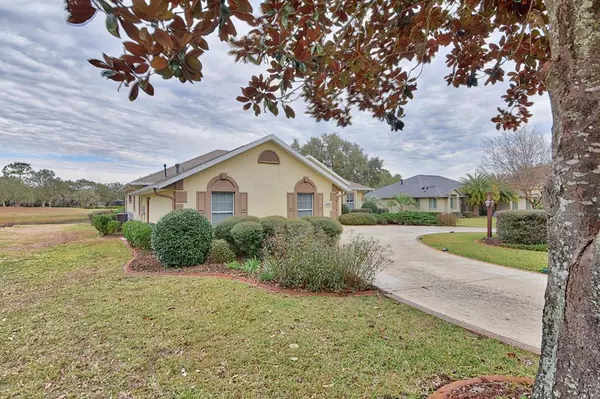$239,500
$247,000
3.0%For more information regarding the value of a property, please contact us for a free consultation.
3 Beds
2 Baths
2,232 SqFt
SOLD DATE : 05/03/2019
Key Details
Sold Price $239,500
Property Type Single Family Home
Sub Type Single Family Residence
Listing Status Sold
Purchase Type For Sale
Square Footage 2,232 sqft
Price per Sqft $107
Subdivision Lake Diamond
MLS Listing ID OM550553
Sold Date 05/03/19
Bedrooms 3
Full Baths 2
HOA Fees $93/mo
HOA Y/N Yes
Year Built 2000
Annual Tax Amount $2,104
Lot Size 0.320 Acres
Acres 0.32
Lot Dimensions 104X136
Property Description
Expect to be impressed! Lakefront home overlooking golf course 10th green and fairway. GORGEOUS VIEWS HERE! Priced RIGHT- Appraisal on file! Large custom 3/2/2+ home in country club premier gated family golf community. Landscaping with Pergola covered patio, oversized 2+ car garage & circular drive, perfect for entertaining with spacious great room. Large bright open kitchen with eat-in nook and large mitered window. Spacious enclosed Florida room adds additional living area (no A/C). Built-in entertainment center, surround sound, gas fireplace, crown moldings and recessed ceilings throughout. Office/3rd. bedroom has built-in bookcases and hunter Douglas shutters. Extensive Italian tile in traffic areas. Pergola patio. Irrigation well, newer water heater, and A/C less than 4 years old.
Location
State FL
County Marion
Community Lake Diamond
Zoning PUD Planned Unit Developm
Rooms
Other Rooms Formal Dining Room Separate
Interior
Interior Features Cathedral Ceiling(s), Eat-in Kitchen, Split Bedroom, Walk-In Closet(s), Window Treatments
Heating Natural Gas
Cooling Central Air
Flooring Brick, Carpet, Tile
Furnishings Unfurnished
Fireplace true
Appliance Dishwasher, Disposal, Dryer, Microwave, Range, Refrigerator, Washer
Laundry Inside, Other
Exterior
Exterior Feature Irrigation System, Rain Gutters
Parking Features Garage Door Opener
Garage Spaces 2.0
Community Features Deed Restrictions, Gated, Water Access, Waterfront
Utilities Available Electricity Connected, Sprinkler Well, Street Lights
Waterfront Description Lake
View Y/N 1
Water Access 1
Water Access Desc Lake
Roof Type Shingle
Porch Covered, Patio
Attached Garage true
Garage true
Private Pool No
Building
Lot Description Cleared, Paved
Story 1
Entry Level One
Lot Size Range 1/4 to less than 1/2
Sewer Public Sewer
Water Public
Structure Type Block,Concrete,Stucco
New Construction false
Schools
Elementary Schools Greenway Elementary School
Middle Schools Lake Weir Middle School
High Schools Lake Weir High School
Others
HOA Fee Include Maintenance Grounds
Senior Community No
Acceptable Financing Cash, Conventional, FHA, VA Loan
Membership Fee Required Required
Listing Terms Cash, Conventional, FHA, VA Loan
Special Listing Condition None
Read Less Info
Want to know what your home might be worth? Contact us for a FREE valuation!

Our team is ready to help you sell your home for the highest possible price ASAP

© 2024 My Florida Regional MLS DBA Stellar MLS. All Rights Reserved.
Bought with Waybright Real Estate, Inc.

![<!-- Google Tag Manager --> (function(w,d,s,l,i){w[l]=w[l]||[];w[l].push({'gtm.start': new Date().getTime(),event:'gtm.js'});var f=d.getElementsByTagName(s)[0], j=d.createElement(s),dl=l!='dataLayer'?'&l='+l:'';j.async=true;j.src= 'https://www.googletagmanager.com/gtm.js?id='+i+dl;f.parentNode.insertBefore(j,f); })(window,document,'script','dataLayer','GTM-KJRGCWMM'); <!-- End Google Tag Manager -->](https://cdn.chime.me/image/fs/cmsbuild/2023129/11/h200_original_5ec185b3-c033-482e-a265-0a85f59196c4-png.webp)





