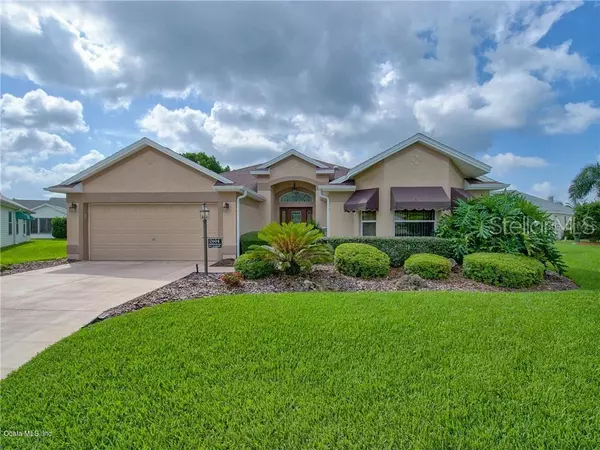$339,900
$339,900
For more information regarding the value of a property, please contact us for a free consultation.
3 Beds
2 Baths
1,840 SqFt
SOLD DATE : 08/07/2019
Key Details
Sold Price $339,900
Property Type Single Family Home
Sub Type Single Family Residence
Listing Status Sold
Purchase Type For Sale
Square Footage 1,840 sqft
Price per Sqft $184
Subdivision Out Of County
MLS Listing ID OM558672
Sold Date 08/07/19
Bedrooms 3
Full Baths 2
HOA Y/N No
Year Built 2000
Annual Tax Amount $2,193
Lot Size 10,018 Sqft
Acres 0.23
Property Description
SO MUCH TO LOVE ABOUT THE VILLAGES LIFESTYLE AND NOW YOU'VE GOT THE RIGHT HOUSE ON THE RIGHT LOT! NO KISSING LANAIS & LARGE CULDESAC LOT! POPULAR LANTANA! OPEN & INVITING 3BR/2BA, 2 CAR GARAGE FLOOR PLAN; GOURMET KITCHEN w/RAISED BAR, GRANITE, STAINLESS STEEL APPLIANCES, GAS RANGE, FRENCH DOOR REFRIGERATOR, Tiled Entry, Kitchen, Dinette, Laundry and Baths! ESCAPE OR ENTERTAIN in the LOVELY FLORIDA ROOM w/tile floors on diagonal and Fujitsu split system providing climate control in the BEAUTIFUL ENCLOSED LANAI; VAULTED CEILINGS & CEILING FANS in Great Room & Dining Room; VAULTED MASTER SUITE w/LARGE WALK-IN CLOSET, SOAKING TUB, LARGE SHOWER w/BENCH, DOUBLE VANITY; LAUNDRY has sink and fabulous built in storage; CEILING FANS IN ALL BRS; WHAT ELSE?? NEW ROOF COMING SOON!!
Location
State FL
County Sumter
Community Out Of County
Zoning R-1 Single Family Dwellin
Interior
Interior Features Cathedral Ceiling(s), Ceiling Fans(s), Eat-in Kitchen, Stone Counters, Walk-In Closet(s), Water Softener, Window Treatments
Heating Natural Gas
Cooling Central Air
Flooring Carpet, Tile
Furnishings Furnished
Fireplace false
Appliance Dishwasher, Disposal, Dryer, Range, Refrigerator, Washer
Laundry Inside
Exterior
Exterior Feature Irrigation System
Parking Features Garage Door Opener
Garage Spaces 2.0
Community Features Pool
Utilities Available Cable Available, Electricity Connected
Amenities Available Other
Roof Type Shingle
Attached Garage true
Garage true
Private Pool No
Building
Lot Description Cleared, Cul-De-Sac, Paved
Story 1
Entry Level One
Lot Size Range 0 to less than 1/4
Sewer Public Sewer
Water Public
Structure Type Block,Concrete,Stucco
New Construction false
Others
Senior Community Yes
Acceptable Financing Cash, Conventional, FHA, VA Loan
Listing Terms Cash, Conventional, FHA, VA Loan
Special Listing Condition None
Read Less Info
Want to know what your home might be worth? Contact us for a FREE valuation!

Our team is ready to help you sell your home for the highest possible price ASAP

© 2024 My Florida Regional MLS DBA Stellar MLS. All Rights Reserved.
Bought with REMAX/PREMIER REALTY - LADY LAKE

![<!-- Google Tag Manager --> (function(w,d,s,l,i){w[l]=w[l]||[];w[l].push({'gtm.start': new Date().getTime(),event:'gtm.js'});var f=d.getElementsByTagName(s)[0], j=d.createElement(s),dl=l!='dataLayer'?'&l='+l:'';j.async=true;j.src= 'https://www.googletagmanager.com/gtm.js?id='+i+dl;f.parentNode.insertBefore(j,f); })(window,document,'script','dataLayer','GTM-KJRGCWMM'); <!-- End Google Tag Manager -->](https://cdn.chime.me/image/fs/cmsbuild/2023129/11/h200_original_5ec185b3-c033-482e-a265-0a85f59196c4-png.webp)





