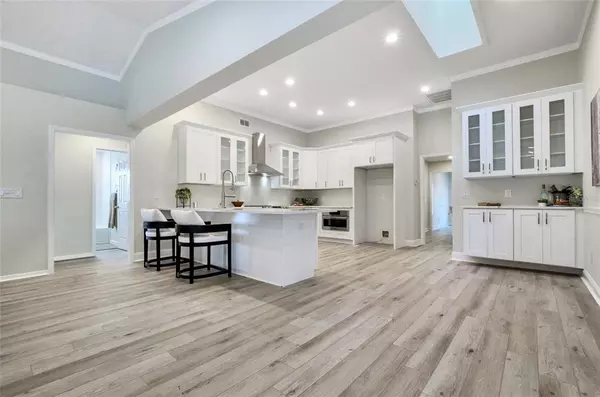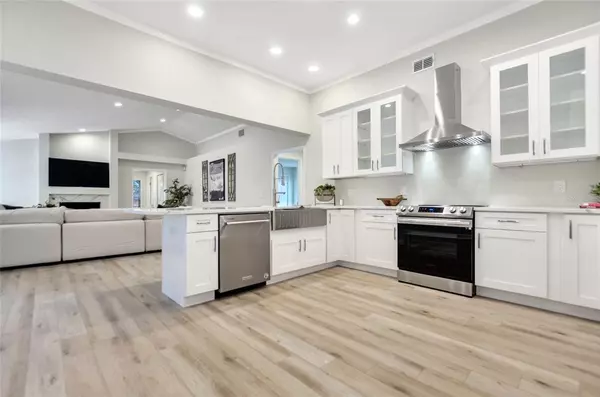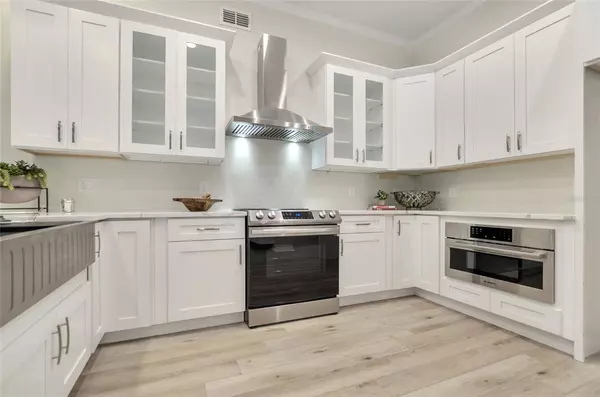$629,900
$630,900
0.2%For more information regarding the value of a property, please contact us for a free consultation.
5 Beds
3 Baths
2,821 SqFt
SOLD DATE : 11/12/2021
Key Details
Sold Price $629,900
Property Type Single Family Home
Sub Type Single Family Residence
Listing Status Sold
Purchase Type For Sale
Square Footage 2,821 sqft
Price per Sqft $223
Subdivision Carrollwood Village Culbreath Oaks
MLS Listing ID T3335477
Sold Date 11/12/21
Bedrooms 5
Full Baths 3
Construction Status Appraisal,Inspections
HOA Fees $33/ann
HOA Y/N Yes
Year Built 1992
Annual Tax Amount $7,252
Lot Size 10,454 Sqft
Acres 0.24
Property Description
Looking for the WOW factor? NEWLY RENOVATED POOL home *Carrollwood village area! Fabulous OPEN floorplan with SOARING CEILINGS and LOTS of LIGHT and windows and view of TROPICAL ROCK POOL with waterfall! with great outdoor kitchen. *BRAND NEW CUSTOM KITCHEN featuring EXOTIC QUARTZ counter tops, The Latest WORKSTATION SINK, Brand NEW Appliances, durable luxury vinyl flooring! high end lighting throughout, LED recessed cans. Magazine worthy SPA BATH with soaking Tub and Walk in SHOWER is like living in a 5 star resort *DIMENSIONAL ROOF is 3 years old! Make this your Dream home and the envy of your neighbors. THIS IS A HOME YOU NEED TO RUN NOT WALK TO!
Location
State FL
County Hillsborough
Community Carrollwood Village Culbreath Oaks
Zoning RSC-6
Rooms
Other Rooms Formal Dining Room Separate, Formal Living Room Separate
Interior
Interior Features Crown Molding, Eat-in Kitchen, High Ceilings, Kitchen/Family Room Combo, Open Floorplan, Solid Wood Cabinets, Split Bedroom, Walk-In Closet(s)
Heating Electric
Cooling Central Air
Flooring Carpet, Ceramic Tile, Laminate, Wood
Fireplaces Type Decorative
Furnishings Negotiable
Fireplace true
Appliance Dishwasher, Microwave, Range, Refrigerator
Laundry Inside, Laundry Room
Exterior
Exterior Feature Fence, Outdoor Grill, Outdoor Kitchen
Parking Features Driveway
Garage Spaces 2.0
Community Features Deed Restrictions, Sidewalks
Utilities Available Public
Roof Type Shingle
Porch Patio, Screened
Attached Garage true
Garage true
Private Pool Yes
Building
Lot Description City Limits, Sidewalk
Entry Level One
Foundation Slab
Lot Size Range 0 to less than 1/4
Sewer Public Sewer
Water Public
Structure Type Block
New Construction false
Construction Status Appraisal,Inspections
Schools
Elementary Schools Essrig-Hb
Middle Schools Hill-Hb
High Schools Gaither-Hb
Others
Pets Allowed Yes
Senior Community No
Ownership Fee Simple
Monthly Total Fees $33
Acceptable Financing Cash, Conventional, VA Loan
Membership Fee Required Required
Listing Terms Cash, Conventional, VA Loan
Special Listing Condition None
Read Less Info
Want to know what your home might be worth? Contact us for a FREE valuation!

Our team is ready to help you sell your home for the highest possible price ASAP

© 2024 My Florida Regional MLS DBA Stellar MLS. All Rights Reserved.
Bought with CHARLES RUTENBERG REALTY INC

![<!-- Google Tag Manager --> (function(w,d,s,l,i){w[l]=w[l]||[];w[l].push({'gtm.start': new Date().getTime(),event:'gtm.js'});var f=d.getElementsByTagName(s)[0], j=d.createElement(s),dl=l!='dataLayer'?'&l='+l:'';j.async=true;j.src= 'https://www.googletagmanager.com/gtm.js?id='+i+dl;f.parentNode.insertBefore(j,f); })(window,document,'script','dataLayer','GTM-KJRGCWMM'); <!-- End Google Tag Manager -->](https://cdn.chime.me/image/fs/cmsbuild/2023129/11/h200_original_5ec185b3-c033-482e-a265-0a85f59196c4-png.webp)





