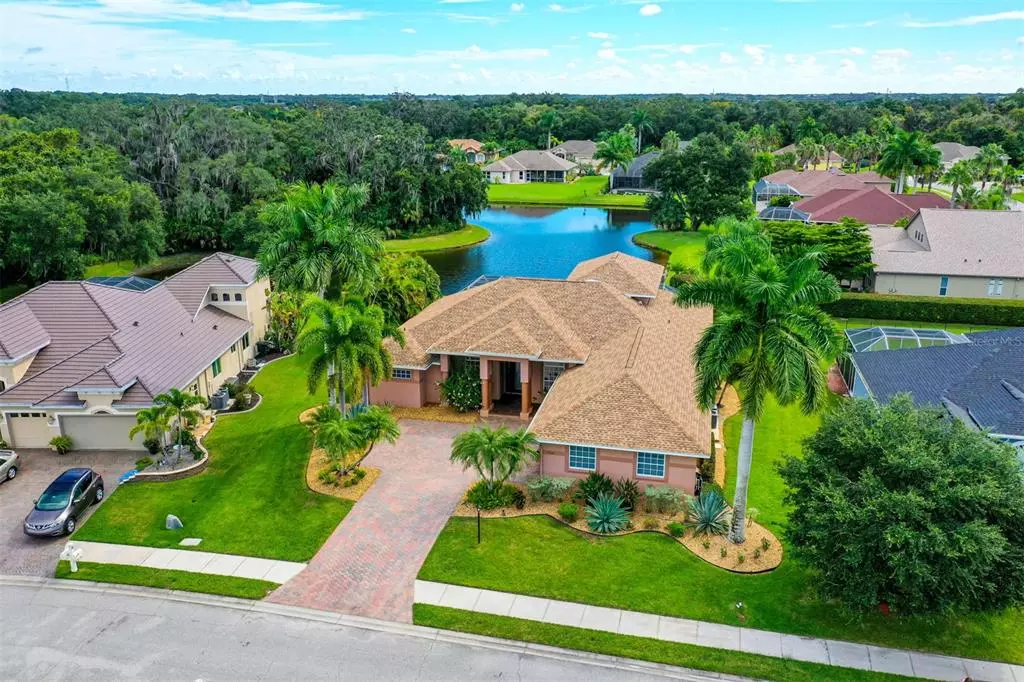$825,000
$808,000
2.1%For more information regarding the value of a property, please contact us for a free consultation.
4 Beds
4 Baths
3,544 SqFt
SOLD DATE : 11/19/2021
Key Details
Sold Price $825,000
Property Type Single Family Home
Sub Type Single Family Residence
Listing Status Sold
Purchase Type For Sale
Square Footage 3,544 sqft
Price per Sqft $232
Subdivision Ancient Oaks Units 2 & 3
MLS Listing ID A4514593
Sold Date 11/19/21
Bedrooms 4
Full Baths 4
Construction Status Inspections
HOA Fees $52/mo
HOA Y/N Yes
Year Built 2005
Annual Tax Amount $5,356
Lot Size 0.350 Acres
Acres 0.35
Property Description
Situated on one of the most beautiful lots in Ancient Oaks, this gorgeous home has so much to offer. As you walk through the decorative glass front door, your eyes cannot help but be drawn through the home to the sparkling heated salt water pool and spa plus views of the private preserve and pond. As you stroll through the home, take note of the impressive finishes; the trey ceilings, crown molding, upgraded fixtures, custom window treatments and tile floors. The gourmet kitchen features dual ovens, a Wolf convection cook-top (2017), a Samsung French Door refrigerator (2017), reverse osmosis system (2017), granite countertops, tile backsplash and under cabinet lighting. With a large aquarium window overlooking the lanai and pool, you cannot help but be impressed by the stunning travertine tiles added in 2016 that amplify the allure of your outdoor space. The 7000 W Generac home generator will help you enjoy your home even more! Plus, there is a new roof (2020), newer water heater (2019), new pool pump (2020), newer pool salt water intellichlor (2019), whole house water treatment system (2017), and the AC coils have been updated (2016). The oversized 3-car garage has a screen for the 1-car bay to help with air flow! The many other features designed to ensure you enjoy your home to the fullest include a central vacuum system, whole house surge protector, whole house wind mitigation system, custom storage and workbench in the garage, surround sound throughout, a garage refrigerator and freezer, mini refrigerator on lanai and so much more! You have earned this lifestyle!
Location
State FL
County Manatee
Community Ancient Oaks Units 2 & 3
Zoning PDR
Direction E
Rooms
Other Rooms Bonus Room, Den/Library/Office, Family Room, Formal Dining Room Separate, Formal Living Room Separate, Inside Utility
Interior
Interior Features Ceiling Fans(s), Central Vaccum, Crown Molding, Eat-in Kitchen, Kitchen/Family Room Combo, Master Bedroom Main Floor, Open Floorplan, Solid Surface Counters, Split Bedroom, Stone Counters, Tray Ceiling(s), Walk-In Closet(s), Window Treatments
Heating Central, Electric
Cooling Central Air
Flooring Carpet, Ceramic Tile, Hardwood
Fireplace false
Appliance Built-In Oven, Cooktop, Dishwasher, Dryer, Electric Water Heater, Refrigerator, Washer
Laundry Inside
Exterior
Exterior Feature Hurricane Shutters, Irrigation System, Sprinkler Metered
Parking Features Garage Door Opener, Garage Faces Side, Oversized
Garage Spaces 3.0
Pool Gunite, Heated, Pool Alarm, Screen Enclosure
Community Features Deed Restrictions
Utilities Available BB/HS Internet Available, Cable Connected, Electricity Connected, Sewer Connected, Underground Utilities, Water Connected
Waterfront Description Lake,Pond
View Y/N 1
Water Access 1
Water Access Desc Lake,Pond
View Trees/Woods, Water
Roof Type Shingle
Porch Covered, Enclosed, Screened
Attached Garage true
Garage true
Private Pool Yes
Building
Lot Description Oversized Lot, Paved
Story 1
Entry Level Two
Foundation Slab
Lot Size Range 1/4 to less than 1/2
Sewer Public Sewer
Water Public
Architectural Style Florida
Structure Type Block,Stucco
New Construction false
Construction Status Inspections
Schools
Elementary Schools Virgil Mills Elementary
Middle Schools Buffalo Creek Middle
High Schools Parrish Community High
Others
Pets Allowed Yes
Senior Community No
Pet Size Extra Large (101+ Lbs.)
Ownership Fee Simple
Monthly Total Fees $52
Acceptable Financing Cash, Conventional, FHA, VA Loan
Membership Fee Required Required
Listing Terms Cash, Conventional, FHA, VA Loan
Special Listing Condition None
Read Less Info
Want to know what your home might be worth? Contact us for a FREE valuation!

Our team is ready to help you sell your home for the highest possible price ASAP

© 2024 My Florida Regional MLS DBA Stellar MLS. All Rights Reserved.
Bought with NEXTHOME GULF TO BAY

![<!-- Google Tag Manager --> (function(w,d,s,l,i){w[l]=w[l]||[];w[l].push({'gtm.start': new Date().getTime(),event:'gtm.js'});var f=d.getElementsByTagName(s)[0], j=d.createElement(s),dl=l!='dataLayer'?'&l='+l:'';j.async=true;j.src= 'https://www.googletagmanager.com/gtm.js?id='+i+dl;f.parentNode.insertBefore(j,f); })(window,document,'script','dataLayer','GTM-KJRGCWMM'); <!-- End Google Tag Manager -->](https://cdn.chime.me/image/fs/cmsbuild/2023129/11/h200_original_5ec185b3-c033-482e-a265-0a85f59196c4-png.webp)





