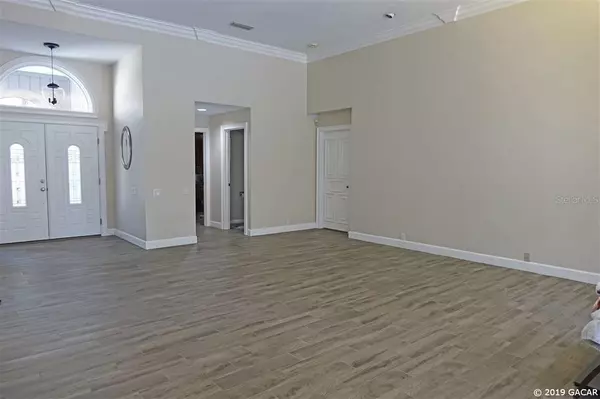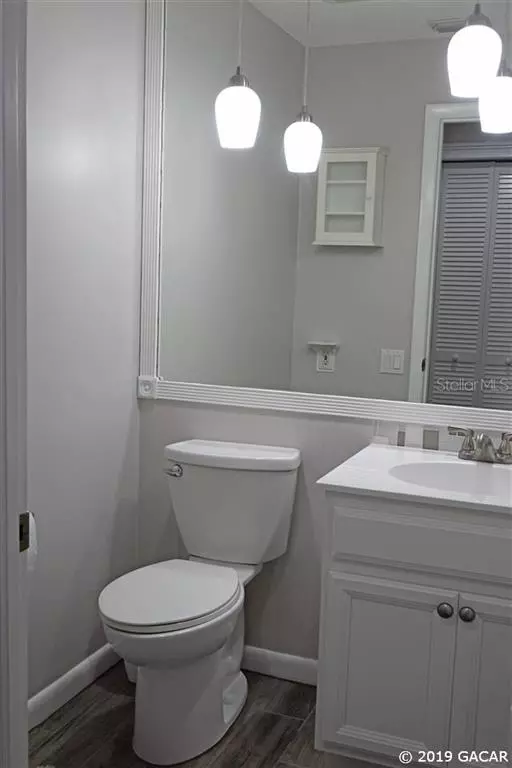$640,000
$677,900
5.6%For more information regarding the value of a property, please contact us for a free consultation.
5 Beds
5 Baths
3,631 SqFt
SOLD DATE : 06/01/2020
Key Details
Sold Price $640,000
Property Type Single Family Home
Sub Type Single Family Residence
Listing Status Sold
Purchase Type For Sale
Square Footage 3,631 sqft
Price per Sqft $176
Subdivision Richmond
MLS Listing ID GC422082
Sold Date 06/01/20
Bedrooms 5
Full Baths 4
Half Baths 1
HOA Fees $68/qua
HOA Y/N Yes
Year Built 1991
Annual Tax Amount $9,005
Lot Size 1.030 Acres
Acres 1.03
Property Description
Come home to your amazing 5 bedroom 4.5 bath (with attached mother-in-law suite) home in a quiet subdivision nestled close to all the amenities. Enjoy gathering items from your private garden retreat which includes many types of citrus, tropical fruit, stone fruit, berries, gingers, turmeric, spices, herbs, 60+ raised beds and more to use in your recently updated kitchen including double ovens, wine fridge, and soft close cabinets. Serve dinner seated in your formal dining or at the newly updated granite-topped bar, allowing you engage with both those in the living and family-rooms. All of these areas view out to the newly updated luxury sized enclosed pool. Work from home in your large home office with custom built surround shelves and desks. End the day soaking in the luxury master bath. Full details at https://touchesofhomefl.wixsite.com/richmondhome4sale
Location
State FL
County Alachua
Community Richmond
Rooms
Other Rooms Den/Library/Office, Family Room, Formal Dining Room Separate, Interior In-Law Suite
Interior
Interior Features Ceiling Fans(s), Crown Molding, High Ceilings, Master Bedroom Main Floor, Skylight(s), Split Bedroom
Heating Central, Heat Pump, Natural Gas, Other, Zoned
Cooling Central Air, Other, Zoned
Flooring Parquet, Tile
Fireplaces Type Wood Burning
Appliance Cooktop, Dishwasher, Disposal, Dryer, Electric Water Heater, Freezer, Gas Water Heater, Microwave, Oven, Refrigerator, Tankless Water Heater, Water Purifier, Wine Refrigerator
Laundry Laundry Room, Other
Exterior
Exterior Feature Rain Gutters
Parking Features Driveway, Garage Door Opener, Garage Faces Rear, Garage Faces Side
Garage Spaces 3.0
Fence Chain Link, Other, Partial
Pool Child Safety Fence, In Ground, Other, Screen Enclosure
Community Features Deed Restrictions
Utilities Available BB/HS Internet Available, Cable Available, Natural Gas Available, Street Lights, Underground Utilities, Water - Multiple Meters
Roof Type Shingle
Porch Covered, Patio, Screened
Attached Garage true
Garage true
Private Pool Yes
Building
Lot Description Other
Lot Size Range 1 to less than 2
Sewer Private Sewer
Water Well
Architectural Style Contemporary
Structure Type Frame,Wood Siding
Schools
Elementary Schools Meadowbrook Elementary School-Al
Middle Schools Fort Clarke Middle School-Al
High Schools F. W. Buchholz High School-Al
Others
HOA Fee Include Maintenance Structure,Maintenance Grounds
Acceptable Financing Cash, FHA, Other, VA Loan
Membership Fee Required Required
Listing Terms Cash, FHA, Other, VA Loan
Read Less Info
Want to know what your home might be worth? Contact us for a FREE valuation!

Our team is ready to help you sell your home for the highest possible price ASAP

© 2024 My Florida Regional MLS DBA Stellar MLS. All Rights Reserved.
Bought with Keller Williams Gainesville Realty Partners

![<!-- Google Tag Manager --> (function(w,d,s,l,i){w[l]=w[l]||[];w[l].push({'gtm.start': new Date().getTime(),event:'gtm.js'});var f=d.getElementsByTagName(s)[0], j=d.createElement(s),dl=l!='dataLayer'?'&l='+l:'';j.async=true;j.src= 'https://www.googletagmanager.com/gtm.js?id='+i+dl;f.parentNode.insertBefore(j,f); })(window,document,'script','dataLayer','GTM-KJRGCWMM'); <!-- End Google Tag Manager -->](https://cdn.chime.me/image/fs/cmsbuild/2023129/11/h200_original_5ec185b3-c033-482e-a265-0a85f59196c4-png.webp)





