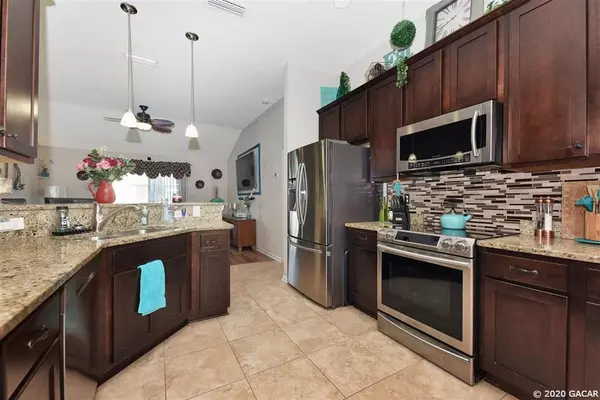$249,000
$242,707
2.6%For more information regarding the value of a property, please contact us for a free consultation.
3 Beds
2 Baths
1,554 SqFt
SOLD DATE : 07/31/2020
Key Details
Sold Price $249,000
Property Type Single Family Home
Sub Type Single Family Residence
Listing Status Sold
Purchase Type For Sale
Square Footage 1,554 sqft
Price per Sqft $160
Subdivision Weschester
MLS Listing ID GC434809
Sold Date 07/31/20
Bedrooms 3
Full Baths 2
HOA Fees $37/ann
HOA Y/N Yes
Year Built 2014
Annual Tax Amount $3,078
Lot Size 4,791 Sqft
Acres 0.11
Property Description
This 3 Bed, 2 Bath home is a bright, modern escape in the neighborhood of Weschester. Step through the entryway and into the living room where the home opens up into the adjoining kitchen and sliding glass doors to the backyard patio. Enjoy an updated kitchen with stainless steel appliances, gorgeous granite countertops, dark wood cabinets, and a beautiful modern tile backsplash. Pull up a stool to the built-in counter island for a cup of coffee or gather to share some pancakes at the kitchen’s breakfast nook. And for family dinners, a separate formal dining room is perfect for meals and entertaining visiting friends and family. Retire to the spacious master suite with a large sliding mirror closet, his and hers vanity, tile floors, and tile finish shower. On perfect summer days, relax in the sun from the backyard patio. The spacious backyard offers ample room for playing, grilling, gathering, and so much more. This home is a short way from natural attractions like Devil’s Millhoper Geological State park, Blues Creek Ravine, and offers proximity to all of Gainesville’s great dining, entertainment, and cultural offerings.
Location
State FL
County Alachua
Community Weschester
Rooms
Other Rooms Family Room, Storage Rooms
Interior
Interior Features Ceiling Fans(s), Crown Molding, Eat-in Kitchen, High Ceilings, Split Bedroom
Heating Central, Electric
Flooring Carpet, Vinyl
Appliance Cooktop, Dishwasher, Disposal, ENERGY STAR Qualified Appliances, Freezer, Gas Water Heater, Microwave, Oven, Refrigerator, Tankless Water Heater
Laundry In Garage
Exterior
Exterior Feature Irrigation System, Other
Parking Features Garage Door Opener
Garage Spaces 2.0
Community Features Playground, Pool, Sidewalks
Utilities Available Natural Gas Available, Street Lights, Underground Utilities, Water - Multiple Meters
Amenities Available Playground, Pool, Trail(s)
Roof Type Shingle
Attached Garage true
Garage true
Private Pool No
Building
Lot Description Drainage Canal, Other, Sidewalk
Lot Size Range 0 to less than 1/4
Architectural Style Craftsman
Structure Type Cement Siding,Concrete,Frame
Schools
Elementary Schools William S. Talbot Elem School-Al
Middle Schools A. L. Mebane Middle School-Al
High Schools Santa Fe High School-Al
Others
HOA Fee Include Maintenance Structure,Maintenance Grounds,Other
Acceptable Financing Cash, Conventional, FHA
Membership Fee Required Required
Listing Terms Cash, Conventional, FHA
Read Less Info
Want to know what your home might be worth? Contact us for a FREE valuation!

Our team is ready to help you sell your home for the highest possible price ASAP

© 2024 My Florida Regional MLS DBA Stellar MLS. All Rights Reserved.
Bought with Coldwell Banker M.M. Parrish Realtors

![<!-- Google Tag Manager --> (function(w,d,s,l,i){w[l]=w[l]||[];w[l].push({'gtm.start': new Date().getTime(),event:'gtm.js'});var f=d.getElementsByTagName(s)[0], j=d.createElement(s),dl=l!='dataLayer'?'&l='+l:'';j.async=true;j.src= 'https://www.googletagmanager.com/gtm.js?id='+i+dl;f.parentNode.insertBefore(j,f); })(window,document,'script','dataLayer','GTM-KJRGCWMM'); <!-- End Google Tag Manager -->](https://cdn.chime.me/image/fs/cmsbuild/2023129/11/h200_original_5ec185b3-c033-482e-a265-0a85f59196c4-png.webp)





