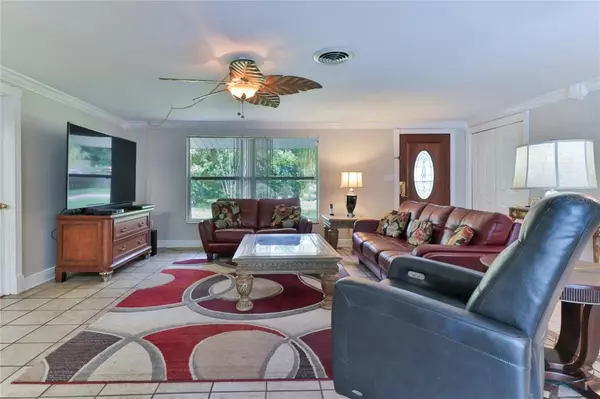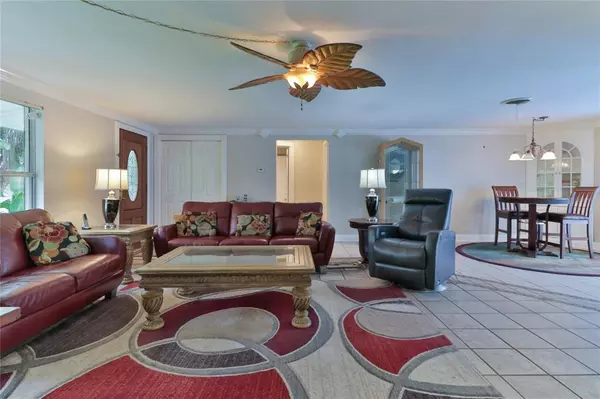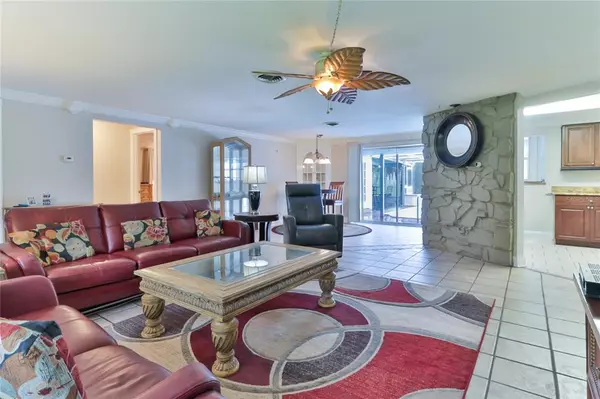$315,000
$310,000
1.6%For more information regarding the value of a property, please contact us for a free consultation.
3 Beds
3 Baths
1,968 SqFt
SOLD DATE : 11/19/2021
Key Details
Sold Price $315,000
Property Type Single Family Home
Sub Type Single Family Residence
Listing Status Sold
Purchase Type For Sale
Square Footage 1,968 sqft
Price per Sqft $160
Subdivision Trassler
MLS Listing ID A4511665
Sold Date 11/19/21
Bedrooms 3
Full Baths 2
Half Baths 1
Construction Status Appraisal,Financing
HOA Y/N No
Year Built 1970
Annual Tax Amount $1,282
Lot Size 10,454 Sqft
Acres 0.24
Lot Dimensions 94x109
Property Description
**BACK ON MARKET DUE TO BUYER'S FINANCING ISSUE. Charming 3 bedroom, 2.5 bathroom pool home in West Bradenton with fabulous outdoor entertaining space and almost 2,000 sqft of interior living space. Upon entering the home you are welcomed into the spacious living room overlooking the glimmering pool. The kitchen boasts ample cabinet and counter space, an informal eat-in space, and granite countertops. The formal dining space, which connects the living room and kitchen for a seamless entertainment space, features a lovely pocketing glass sliding door that provides a perfect view of the screened-in patio and pool. The master bedroom has a full en suite bath offering a shower/tub combination and great lien storage. Bonus: the master bedroom also features a spacious, connected office/den space (office/den not included with photos as the sellers are currently using this room for storage) with access to the pool patio via delightful French doors AND a powder bathroom, perfectly positioned to be used as the pool bathroom. There are 2 additional bedrooms: one is located immediately off of the living room and features an ensuite bath (bathroom pictured, bedroom not featured in photos as the sellers are using this room as storage currently), while the largest guest bedroom can be found in place of the two car garage (the space was converted decades ago and features central AC and enough AC ducts and vents to allow for the giant room to be divided into two, separate rooms of desired). Outside you will enjoy the sizeable fenced-in yard, with an enormous, crystal clear pool (new pool pump and Barracuda auto-clean sweeper), plus a 20ft x 19ft covered patio perfect for enjoying happy hour or game night or as a shade shelter after you've had your fill of soaking up the in sun in the pool. Upgrade completed by sellers: crown molding throughout the home, new AC ducts throughout the home (2019), replaced interior doors (2010). Located in West Bradenton, this home is convenient to shops, restaurants, and I-75 for an easy commute to St.Pete Tampa, Sarasota and surrounding areas, as well as our beautiful gulf beaches. **Sellers are selling "As-Is with the right to inspect".
Location
State FL
County Manatee
Community Trassler
Zoning RSF6
Direction W
Interior
Interior Features Ceiling Fans(s), Crown Molding, Eat-in Kitchen, Split Bedroom, Stone Counters, Walk-In Closet(s), Window Treatments
Heating Central
Cooling Central Air
Flooring Tile
Fireplace false
Appliance Dishwasher, Microwave, Range, Refrigerator
Laundry Inside, Laundry Room
Exterior
Exterior Feature Fence, Sliding Doors, Storage
Fence Wood
Pool In Ground, Pool Sweep, Screen Enclosure
Utilities Available Cable Connected, Electricity Connected, Sewer Connected, Water Connected
Roof Type Shingle
Porch Covered, Screened
Garage false
Private Pool Yes
Building
Story 1
Entry Level One
Foundation Slab
Lot Size Range 0 to less than 1/4
Sewer Public Sewer
Water Public
Architectural Style Ranch
Structure Type Stucco
New Construction false
Construction Status Appraisal,Financing
Schools
Elementary Schools Robert H. Prine Elementary
Middle Schools W.D. Sugg Middle
High Schools Bayshore High
Others
Pets Allowed Yes
Senior Community No
Ownership Fee Simple
Acceptable Financing Cash, Conventional
Listing Terms Cash, Conventional
Special Listing Condition None
Read Less Info
Want to know what your home might be worth? Contact us for a FREE valuation!

Our team is ready to help you sell your home for the highest possible price ASAP

© 2024 My Florida Regional MLS DBA Stellar MLS. All Rights Reserved.
Bought with EXIT KING REALTY

![<!-- Google Tag Manager --> (function(w,d,s,l,i){w[l]=w[l]||[];w[l].push({'gtm.start': new Date().getTime(),event:'gtm.js'});var f=d.getElementsByTagName(s)[0], j=d.createElement(s),dl=l!='dataLayer'?'&l='+l:'';j.async=true;j.src= 'https://www.googletagmanager.com/gtm.js?id='+i+dl;f.parentNode.insertBefore(j,f); })(window,document,'script','dataLayer','GTM-KJRGCWMM'); <!-- End Google Tag Manager -->](https://cdn.chime.me/image/fs/cmsbuild/2023129/11/h200_original_5ec185b3-c033-482e-a265-0a85f59196c4-png.webp)





