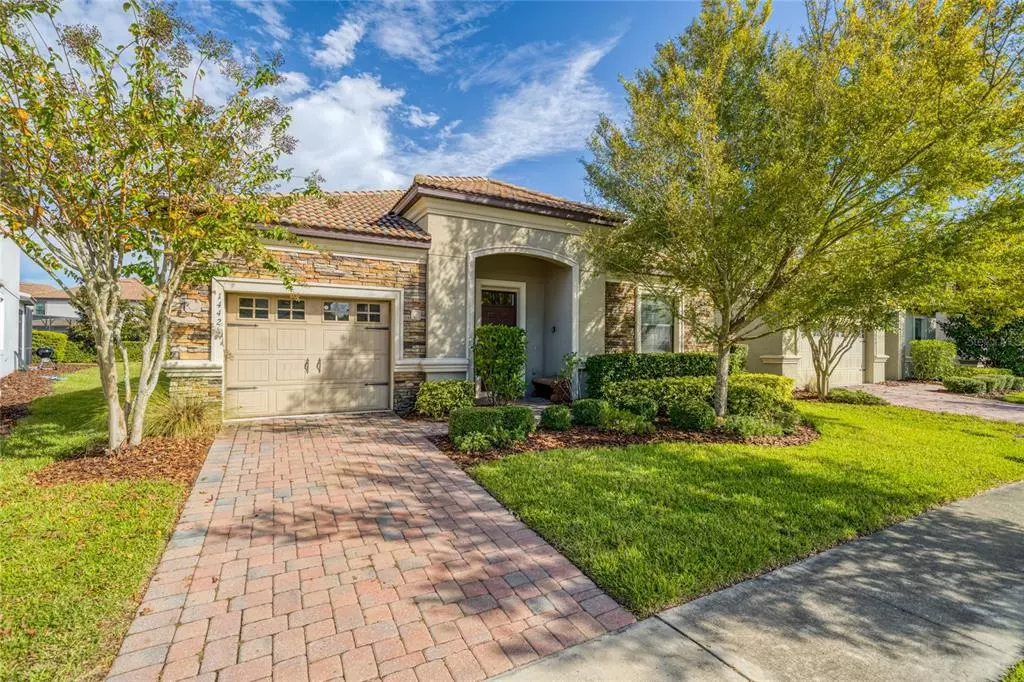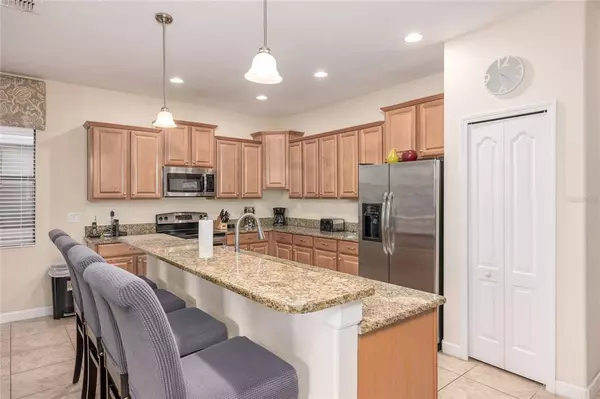$471,000
$449,990
4.7%For more information regarding the value of a property, please contact us for a free consultation.
4 Beds
3 Baths
2,225 SqFt
SOLD DATE : 11/23/2021
Key Details
Sold Price $471,000
Property Type Single Family Home
Sub Type Single Family Residence
Listing Status Sold
Purchase Type For Sale
Square Footage 2,225 sqft
Price per Sqft $211
Subdivision Stoneybrook South Ph 1
MLS Listing ID S5058421
Sold Date 11/23/21
Bedrooms 4
Full Baths 3
Construction Status Inspections
HOA Fees $380/mo
HOA Y/N Yes
Year Built 2013
Annual Tax Amount $6,363
Lot Size 6,534 Sqft
Acres 0.15
Property Description
RARE FIND! This beautiful single story Vacation Home is nestled on an oversized lot in the Retreat in Championsgate. Just steps from the Oasis Center Clubhouse that has a lazy river, waterpark, volleyball court, outdoor bar, movie theater, gym and arcade, this home is sure to please. Upon entering the home, one is greeted by high ceilings, 16x16 tile and baseboards throughout. The garage has been converted in to a game room perfect for entertaining. The three guest rooms flank the main hallway, one with a jack and jill bath with dual vanity gentlemen's height counters, Corian countertops, dual 3 light vanity lights and tub/shower combo. The full hall bath also finished with gentlemen's height vanity with Corian counters and walk-in shower also doubles as an en-suite for the 3rd bedroom, effectively making 2 master bedrooms. As you pass through the main entertaining area, the master located at the rear is large and spacious with its en-suite doubling as an easy access pool bath. The main living area and great room combines the kitchen, living room and oversized dining room to make the ultimate entertainers paradise. The kitchen is finished with oak cabinets with brushed nickel knobs and pulls, sandy topaz colored granite countertops, 50/50 undermount stainless steel sink and gooseneck faucet. The expansive outdoor area is enhanced by a large covered patio and heated hot tub and pool with removable child gate and screened in pool enclosure making it the optimum area for entertaining and relaxing.
Location
State FL
County Osceola
Community Stoneybrook South Ph 1
Zoning RINC
Interior
Interior Features High Ceilings, Kitchen/Family Room Combo, Living Room/Dining Room Combo, Master Bedroom Main Floor, Open Floorplan, Solid Surface Counters, Solid Wood Cabinets, Thermostat
Heating Electric
Cooling Central Air
Flooring Carpet, Ceramic Tile
Furnishings Furnished
Fireplace false
Appliance Dryer, Microwave, Range, Refrigerator, Washer
Laundry Inside, Laundry Room
Exterior
Exterior Feature Sidewalk, Sliding Doors
Parking Features Driveway, On Street
Garage Spaces 1.0
Pool Child Safety Fence, Heated, In Ground, Screen Enclosure
Community Features Fitness Center, Gated, Playground, Pool, Sidewalks
Utilities Available Cable Connected, Electricity Connected, Public, Sewer Connected, Street Lights, Underground Utilities, Water Connected
Amenities Available Clubhouse, Fitness Center, Gated, Pool, Recreation Facilities
Roof Type Tile
Porch Covered, Rear Porch, Screened
Attached Garage true
Garage true
Private Pool Yes
Building
Lot Description City Limits, Near Golf Course, Sidewalk, Paved
Story 1
Entry Level One
Foundation Slab
Lot Size Range 0 to less than 1/4
Builder Name Lennar
Sewer Public Sewer
Water Public
Architectural Style Mediterranean
Structure Type Block
New Construction false
Construction Status Inspections
Others
Pets Allowed Yes
HOA Fee Include Guard - 24 Hour,Cable TV,Internet,Maintenance Structure,Maintenance Grounds,Trash
Senior Community No
Ownership Fee Simple
Monthly Total Fees $380
Acceptable Financing Cash, Conventional, Other
Membership Fee Required Required
Listing Terms Cash, Conventional, Other
Special Listing Condition None
Read Less Info
Want to know what your home might be worth? Contact us for a FREE valuation!

Our team is ready to help you sell your home for the highest possible price ASAP

© 2024 My Florida Regional MLS DBA Stellar MLS. All Rights Reserved.
Bought with GLOBAL REAL ESTATE SERVICES IN

![<!-- Google Tag Manager --> (function(w,d,s,l,i){w[l]=w[l]||[];w[l].push({'gtm.start': new Date().getTime(),event:'gtm.js'});var f=d.getElementsByTagName(s)[0], j=d.createElement(s),dl=l!='dataLayer'?'&l='+l:'';j.async=true;j.src= 'https://www.googletagmanager.com/gtm.js?id='+i+dl;f.parentNode.insertBefore(j,f); })(window,document,'script','dataLayer','GTM-KJRGCWMM'); <!-- End Google Tag Manager -->](https://cdn.chime.me/image/fs/cmsbuild/2023129/11/h200_original_5ec185b3-c033-482e-a265-0a85f59196c4-png.webp)





