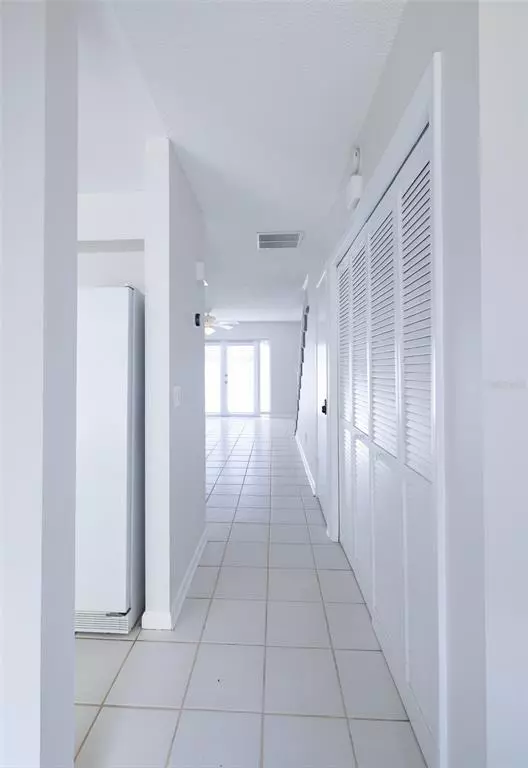$199,000
$199,000
For more information regarding the value of a property, please contact us for a free consultation.
2 Beds
3 Baths
1,261 SqFt
SOLD DATE : 11/23/2021
Key Details
Sold Price $199,000
Property Type Townhouse
Sub Type Townhouse
Listing Status Sold
Purchase Type For Sale
Square Footage 1,261 sqft
Price per Sqft $157
Subdivision Fletchers Mill
MLS Listing ID T3329728
Sold Date 11/23/21
Bedrooms 2
Full Baths 2
Half Baths 1
Construction Status Appraisal
HOA Fees $361/mo
HOA Y/N Yes
Year Built 1982
Annual Tax Amount $649
Lot Size 871 Sqft
Acres 0.02
Property Description
As you walk through the courtyard toward the front entrance of this townhome you will notice how peaceful and tranquil the walk up is. Entering the unit you will notice a fresh coat of paint and tile flooring throughout the common area. Cozy up in the family room around a fire and enjoy a movie or open the back patio doors and enjoy some fresh air. As you ascend to the second floor you will find two primary bedrooms with en suite. Both bedrooms are large and accommodating with great closet space and new carpeting. One of the primary bedrooms has a view of the pond. This is a must see home ready for a new owner. Call today to schedule a showing.
Location
State FL
County Hillsborough
Community Fletchers Mill
Zoning PD-H
Rooms
Other Rooms Great Room
Interior
Interior Features Ceiling Fans(s), Eat-in Kitchen
Heating Central
Cooling Central Air
Flooring Carpet, Ceramic Tile
Fireplaces Type Wood Burning
Furnishings Unfurnished
Fireplace true
Appliance Dishwasher, Disposal, Dryer, Microwave, Range, Refrigerator, Washer
Laundry Inside
Exterior
Exterior Feature Fence, Storage
Parking Features None
Pool Indoor
Community Features Pool
Utilities Available Cable Available, Electricity Connected
Roof Type Shingle
Porch Deck, Patio, Porch
Garage false
Private Pool No
Building
Lot Description In County
Entry Level Two
Foundation Slab
Lot Size Range 0 to less than 1/4
Sewer Private Sewer
Water Public
Structure Type Wood Frame
New Construction false
Construction Status Appraisal
Schools
Elementary Schools Lake Magdalene-Hb
Middle Schools Adams-Hb
High Schools Chamberlain-Hb
Others
Pets Allowed Yes
HOA Fee Include Pool,Maintenance Grounds,Recreational Facilities
Senior Community No
Ownership Fee Simple
Monthly Total Fees $361
Acceptable Financing Cash, Conventional
Membership Fee Required Required
Listing Terms Cash, Conventional
Special Listing Condition None
Read Less Info
Want to know what your home might be worth? Contact us for a FREE valuation!

Our team is ready to help you sell your home for the highest possible price ASAP

© 2024 My Florida Regional MLS DBA Stellar MLS. All Rights Reserved.
Bought with MJT REALTY, LLC

![<!-- Google Tag Manager --> (function(w,d,s,l,i){w[l]=w[l]||[];w[l].push({'gtm.start': new Date().getTime(),event:'gtm.js'});var f=d.getElementsByTagName(s)[0], j=d.createElement(s),dl=l!='dataLayer'?'&l='+l:'';j.async=true;j.src= 'https://www.googletagmanager.com/gtm.js?id='+i+dl;f.parentNode.insertBefore(j,f); })(window,document,'script','dataLayer','GTM-KJRGCWMM'); <!-- End Google Tag Manager -->](https://cdn.chime.me/image/fs/cmsbuild/2023129/11/h200_original_5ec185b3-c033-482e-a265-0a85f59196c4-png.webp)





