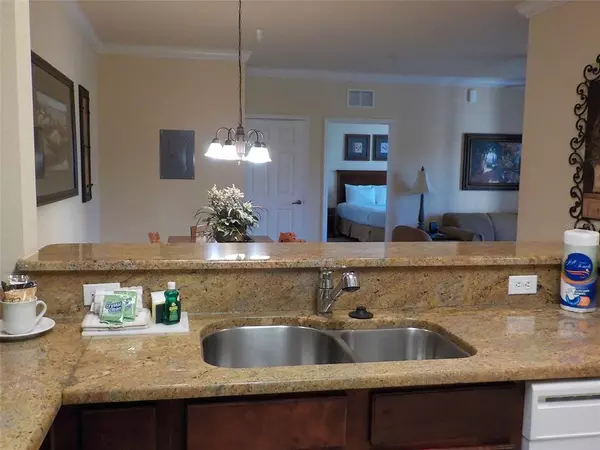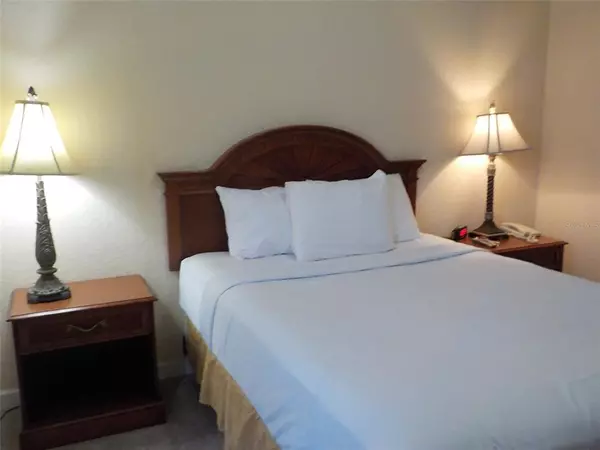$155,000
$155,000
For more information regarding the value of a property, please contact us for a free consultation.
2 Beds
2 Baths
1,134 SqFt
SOLD DATE : 12/09/2021
Key Details
Sold Price $155,000
Property Type Condo
Sub Type Condominium
Listing Status Sold
Purchase Type For Sale
Square Footage 1,134 sqft
Price per Sqft $136
Subdivision Tuscana 03 A Condo
MLS Listing ID S5056986
Sold Date 12/09/21
Bedrooms 2
Full Baths 2
Condo Fees $575
Construction Status No Contingency
HOA Y/N No
Year Built 2007
Annual Tax Amount $1,839
Property Description
Spectacular 2/2 third floor condo in the gated community of Tuscana! Great floorplan with lots of light and decorative touches. Stunning interior features including rich-looking paint work, wood laminate and ceramic tile flooring, along with carpet in the bedrooms. Granite countertops in kitchen with under-mount sink, lots of cabinets and large breakfast bar opening into the dining area. Screened patio for outdoor enjoyment complete with table and chairs. Tuscana is one of the Disney area's best kept secrets!! Beautifully tiled roofs, solid block construction, pleasing architecture, community elevators, tropical landscaping and generous amenities all blend together to give this highly-coveted community, a luxurious Mediterranean feel. Located just minutes from theme parks, world-class shopping, restaurants, golf and just about anything else on might desire! Amenities include a welcoming clubhouse with fitness center, spa services, 30 seat movie theater and tike bar with food service. Huge shimmering, pool, spa and kiddie splash pool with mushroom fountain surrounded by palm trees, cabanas and lounge chairs. Ideal for enjoying the warm Florida sunshine! The condo is zoned for short term rental and will be sold fully furnished.
Location
State FL
County Osceola
Community Tuscana 03 A Condo
Zoning RES
Rooms
Other Rooms Inside Utility
Interior
Interior Features Ceiling Fans(s), Kitchen/Family Room Combo, Living Room/Dining Room Combo, Master Bedroom Main Floor, Open Floorplan, Walk-In Closet(s)
Heating Central, Electric, Exhaust Fan, Heat Pump
Cooling Central Air
Flooring Carpet, Ceramic Tile, Laminate
Furnishings Furnished
Fireplace false
Appliance Dishwasher, Disposal, Dryer, Electric Water Heater, Exhaust Fan, Freezer, Microwave, Range Hood, Refrigerator, Washer
Laundry Inside, Laundry Closet
Exterior
Exterior Feature Balcony, Lighting, Sidewalk, Sliding Doors
Parking Features Open
Pool Gunite, In Ground, Lighting, Tile
Community Features Association Recreation - Owned, Deed Restrictions, Fitness Center, Gated, Playground, Pool, Sidewalks
Utilities Available BB/HS Internet Available, Cable Available, Cable Connected, Electricity Available, Electricity Connected, Phone Available, Public, Sewer Available, Sewer Connected, Water Available, Water Connected
Amenities Available Clubhouse, Elevator(s), Fitness Center, Gated, Playground, Pool, Recreation Facilities
Roof Type Tile
Porch Screened
Garage false
Private Pool No
Building
Lot Description Level, Near Golf Course, Sidewalk, Paved, Private
Story 1
Entry Level One
Foundation Slab
Lot Size Range Non-Applicable
Sewer Public Sewer
Water Public
Structure Type Stucco
New Construction false
Construction Status No Contingency
Schools
Elementary Schools Westside K-8
Middle Schools Horizon Middle
High Schools Poinciana High School
Others
HOA Fee Include Cable TV,Pool,Recreational Facilities
Senior Community No
Ownership Condominium
Monthly Total Fees $575
Acceptable Financing Cash
Listing Terms Cash
Special Listing Condition None
Read Less Info
Want to know what your home might be worth? Contact us for a FREE valuation!

Our team is ready to help you sell your home for the highest possible price ASAP

© 2024 My Florida Regional MLS DBA Stellar MLS. All Rights Reserved.
Bought with EVISTA RESOURCES REALTY INC

![<!-- Google Tag Manager --> (function(w,d,s,l,i){w[l]=w[l]||[];w[l].push({'gtm.start': new Date().getTime(),event:'gtm.js'});var f=d.getElementsByTagName(s)[0], j=d.createElement(s),dl=l!='dataLayer'?'&l='+l:'';j.async=true;j.src= 'https://www.googletagmanager.com/gtm.js?id='+i+dl;f.parentNode.insertBefore(j,f); })(window,document,'script','dataLayer','GTM-KJRGCWMM'); <!-- End Google Tag Manager -->](https://cdn.chime.me/image/fs/cmsbuild/2023129/11/h200_original_5ec185b3-c033-482e-a265-0a85f59196c4-png.webp)





