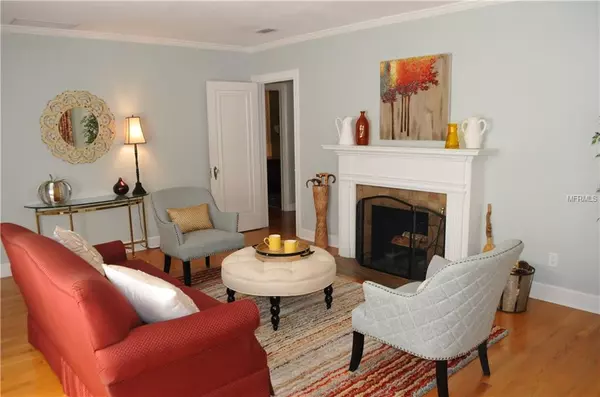$645,000
$675,000
4.4%For more information regarding the value of a property, please contact us for a free consultation.
4 Beds
3 Baths
3,000 SqFt
SOLD DATE : 04/16/2019
Key Details
Sold Price $645,000
Property Type Single Family Home
Sub Type Single Family Residence
Listing Status Sold
Purchase Type For Sale
Square Footage 3,000 sqft
Price per Sqft $215
Subdivision Barnard Erastus A S Rev Sub
MLS Listing ID U8015225
Sold Date 04/16/19
Bedrooms 4
Full Baths 3
Construction Status Inspections,Other Contract Contingencies
HOA Y/N No
Year Built 1941
Annual Tax Amount $2,521
Lot Size 6,098 Sqft
Acres 0.14
Lot Dimensions 50 x 128
Property Description
3000 SqFt, DOWNSTAIRS MASTER SUITE, NO FLOOD INSURANCE! This four bedroom, three bath Bungalow style home in the Old Northeast offers a delightful surprise of beautifully designed space! This lovely home blends all of the character of the original historic home with hardwood floors, crown molding, wood burning fireplace, high ceilings and arched openings with the added modern elements of a spacious and thoughtful addition creating a perfect balance of historic character and modern living. The private master bedroom suite is downstairs along with an additional guest bedroom and office. The master bedroom suite is open and light filled with a newly updated bath featuring a zero entry shower, sea glass tile floor and features a walk in master closet with one of the two laundry areas. The spacious, newly updated kitchen has new Cambria quartz counter tops, new Kitchen Aid appliances, solid wood cabinets, large island with counter seating, built in display cabinet, two pantries and the kitchen opens to the downstairs family room. Upstairs is a large second bonus room that would make an ideal family room or playroom for any age! Two additional bedrooms with cathedral ceilings, updated bath and a full size laundry room round off the upstairs. Entertain in the delightful covered patio with fully fenced yard and tropical landscaping. A covered walkway leads to the detached two car garage that opens to the alley. Located close to down town St. Petersburg, a short walk to the Coffee Pot Bayou waterfront!
Location
State FL
County Pinellas
Community Barnard Erastus A S Rev Sub
Zoning 01
Direction N
Rooms
Other Rooms Bonus Room, Den/Library/Office, Family Room, Formal Dining Room Separate, Inside Utility
Interior
Interior Features Ceiling Fans(s), Crown Molding, Eat-in Kitchen, Solid Wood Cabinets, Split Bedroom, Stone Counters, Thermostat, Walk-In Closet(s), Window Treatments
Heating Electric
Cooling Central Air
Flooring Carpet, Wood
Fireplaces Type Living Room, Wood Burning
Fireplace true
Appliance Built-In Oven, Convection Oven, Dishwasher, Disposal, Dryer, Electric Water Heater, Freezer, Microwave, Range, Refrigerator, Washer
Laundry Inside, Other, Upper Level
Exterior
Exterior Feature Fence, Irrigation System, Rain Gutters, Sidewalk
Parking Features Garage Door Opener, Garage Faces Rear, On Street
Garage Spaces 2.0
Utilities Available Cable Available, Cable Connected, Electricity Available, Electricity Connected, Sprinkler Well, Street Lights, Water Available
View Garden
Roof Type Shingle
Porch Covered, Deck, Front Porch, Rear Porch
Attached Garage true
Garage true
Private Pool No
Building
Lot Description City Limits, Sidewalk, Paved
Foundation Crawlspace
Lot Size Range Up to 10,889 Sq. Ft.
Sewer Public Sewer
Water Public
Structure Type Wood Frame
New Construction false
Construction Status Inspections,Other Contract Contingencies
Schools
Elementary Schools North Shore Elementary-Pn
Middle Schools John Hopkins Middle-Pn
High Schools St. Petersburg High-Pn
Others
Pets Allowed Yes
Senior Community No
Ownership Fee Simple
Acceptable Financing Cash, Conventional, VA Loan
Listing Terms Cash, Conventional, VA Loan
Special Listing Condition None
Read Less Info
Want to know what your home might be worth? Contact us for a FREE valuation!

Our team is ready to help you sell your home for the highest possible price ASAP

© 2024 My Florida Regional MLS DBA Stellar MLS. All Rights Reserved.
Bought with NON-MFRMLS OFFICE

![<!-- Google Tag Manager --> (function(w,d,s,l,i){w[l]=w[l]||[];w[l].push({'gtm.start': new Date().getTime(),event:'gtm.js'});var f=d.getElementsByTagName(s)[0], j=d.createElement(s),dl=l!='dataLayer'?'&l='+l:'';j.async=true;j.src= 'https://www.googletagmanager.com/gtm.js?id='+i+dl;f.parentNode.insertBefore(j,f); })(window,document,'script','dataLayer','GTM-KJRGCWMM'); <!-- End Google Tag Manager -->](https://cdn.chime.me/image/fs/cmsbuild/2023129/11/h200_original_5ec185b3-c033-482e-a265-0a85f59196c4-png.webp)





