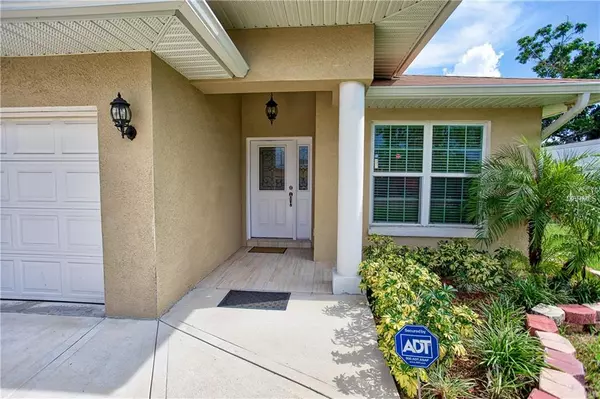$280,000
$288,900
3.1%For more information regarding the value of a property, please contact us for a free consultation.
3 Beds
2 Baths
1,483 SqFt
SOLD DATE : 04/25/2019
Key Details
Sold Price $280,000
Property Type Single Family Home
Sub Type Single Family Residence
Listing Status Sold
Purchase Type For Sale
Square Footage 1,483 sqft
Price per Sqft $188
Subdivision Michigan Heights
MLS Listing ID T3127447
Sold Date 04/25/19
Bedrooms 3
Full Baths 2
Construction Status Inspections
HOA Y/N No
Year Built 2016
Annual Tax Amount $2,929
Lot Size 8,276 Sqft
Acres 0.19
Lot Dimensions 50x95
Property Description
This gorgeous house located in the heart of Tampa, has tons of upgrades! Property has formal dining room, open great room with upgraded cabinets and granite counter tops. Porcelain floor throughout, Master bedroom is towards the back of the home with walk-in closet, jacuzzi corner tub with separate shower. There are AC returns in all the rooms which makes the AC more efficient. Separate laundry room and double car garage. There is also an additional small room that have been converted as an office with all the wire connections that you may need for either study or work. This Property features brand New WhiteVinyl Fencing and Sprinkler System. Great location minutes to downtown, shopping, airport, hospitals, Westshore business center and entertainment. Convenient access to the highway and to great Florida beaches. You will fall in love with the quaint outdoor space in the back where you can enjoy BBQs with your family and friends. Call today for a private showing..The vacant lot #9 next door is done with rezoning and is for sale on a different folio number for $100k.
Location
State FL
County Hillsborough
Community Michigan Heights
Zoning RS-50
Rooms
Other Rooms Attic, Inside Utility, Storage Rooms
Interior
Interior Features Ceiling Fans(s), High Ceilings, Kitchen/Family Room Combo, Other, Stone Counters, Walk-In Closet(s), Window Treatments
Heating Central
Cooling Central Air
Flooring Ceramic Tile, Other
Furnishings Negotiable
Fireplace false
Appliance Dishwasher, Dryer, Microwave, Range, Refrigerator, Washer
Laundry Inside, Laundry Room, Other
Exterior
Exterior Feature French Doors, Lighting, Outdoor Grill, Outdoor Kitchen, Sidewalk
Garage Spaces 2.0
Utilities Available Cable Available, Electricity Available, Public
Roof Type Shingle
Attached Garage true
Garage true
Private Pool No
Building
Foundation Slab
Lot Size Range Up to 10,889 Sq. Ft.
Sewer None
Water Public
Structure Type Block,Other
New Construction false
Construction Status Inspections
Others
Pets Allowed Yes
Senior Community No
Ownership Fee Simple
Acceptable Financing Cash, Conventional, FHA, Private Financing Available
Listing Terms Cash, Conventional, FHA, Private Financing Available
Num of Pet 10+
Special Listing Condition None
Read Less Info
Want to know what your home might be worth? Contact us for a FREE valuation!

Our team is ready to help you sell your home for the highest possible price ASAP

© 2024 My Florida Regional MLS DBA Stellar MLS. All Rights Reserved.
Bought with MCBRIDE KELLY & ASSOCIATES

![<!-- Google Tag Manager --> (function(w,d,s,l,i){w[l]=w[l]||[];w[l].push({'gtm.start': new Date().getTime(),event:'gtm.js'});var f=d.getElementsByTagName(s)[0], j=d.createElement(s),dl=l!='dataLayer'?'&l='+l:'';j.async=true;j.src= 'https://www.googletagmanager.com/gtm.js?id='+i+dl;f.parentNode.insertBefore(j,f); })(window,document,'script','dataLayer','GTM-KJRGCWMM'); <!-- End Google Tag Manager -->](https://cdn.chime.me/image/fs/cmsbuild/2023129/11/h200_original_5ec185b3-c033-482e-a265-0a85f59196c4-png.webp)





