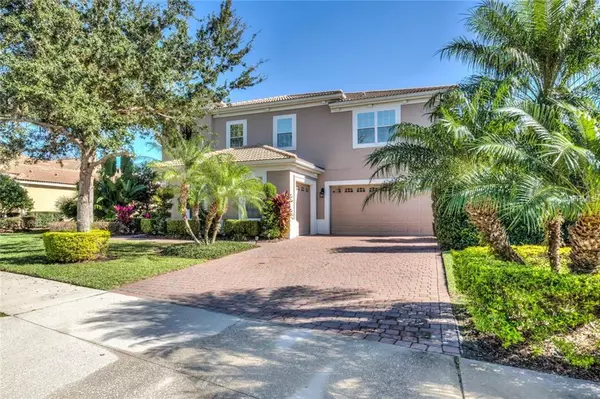$515,000
$529,900
2.8%For more information regarding the value of a property, please contact us for a free consultation.
5 Beds
4 Baths
3,766 SqFt
SOLD DATE : 04/18/2019
Key Details
Sold Price $515,000
Property Type Single Family Home
Sub Type Single Family Residence
Listing Status Sold
Purchase Type For Sale
Square Footage 3,766 sqft
Price per Sqft $136
Subdivision Bronsons Lndgs F & M
MLS Listing ID O5742725
Sold Date 04/18/19
Bedrooms 5
Full Baths 4
Construction Status Financing
HOA Fees $124/mo
HOA Y/N Yes
Year Built 2007
Annual Tax Amount $6,881
Lot Size 10,890 Sqft
Acres 0.25
Property Description
PRICE IMPROVED FOR QUICK SALE! PERFECT HOME FOR A GROWING FAMILY!! This spacious 5 bedroom/4 bath pool home in the highly desirable gated neighborhood of Bronson's Landing is located close to both the 429 and the Winter Garden Village. This home combines elegant living with peace of mind features certain to appeal to even the most discriminating of buyers. Situated on a gorgeous lot with a fence and privacy landscaping, the split plan home welcomes you with a large formal entry and features designer appointments throughout including tray and cathedral ceilings, designer window treatments, crown molding, custom built-ins, granite counters, and elegant touches. The private owner's retreat features an oversized bedroom with a tray ceiling and a sitting area, overlooking the pool, with his/hers closets, a spa-like master bathroom with travertine tiles and neutral stone accents. THE MASTER SUITE AND 3 GUEST BEDROOMS ARE LOCATED ON THE SECOND FLOOR. The fifth bedroom is located downstairs and has its own closet and private bath could be an in-law suite or a bonus room. The kitchen is a chef's paradise with upgraded custom cabinets, granite counters, a double oven and a walk-in pantry with ample storage. The spacious family room leads to the outdoor lanai and resort-style, Hawaiian lagoon SALT-WATER pool which provides the perfect family and entertaining area. The interior of the home has been recently painted a light neutral color after the pictures were taken. Welcome home!
Location
State FL
County Orange
Community Bronsons Lndgs F & M
Zoning PUD
Rooms
Other Rooms Attic, Formal Dining Room Separate, Formal Living Room Separate
Interior
Interior Features Built-in Features, Cathedral Ceiling(s), Ceiling Fans(s), Crown Molding, Eat-in Kitchen, High Ceilings, Kitchen/Family Room Combo, Vaulted Ceiling(s), Walk-In Closet(s), Window Treatments
Heating Central, Electric
Cooling Central Air, Zoned
Flooring Carpet, Ceramic Tile, Wood
Furnishings Unfurnished
Fireplace false
Appliance Built-In Oven, Dishwasher, Range, Refrigerator, Trash Compactor
Laundry Inside
Exterior
Exterior Feature Fence, Irrigation System, Rain Gutters, Sliding Doors
Garage Spaces 3.0
Pool Gunite, In Ground
Community Features Deed Restrictions, Gated
Utilities Available Public
Roof Type Tile
Porch Deck, Patio, Porch
Attached Garage true
Garage true
Private Pool Yes
Building
Entry Level Two
Foundation Slab
Lot Size Range 1/4 Acre to 21779 Sq. Ft.
Sewer Public Sewer
Water Public
Structure Type Block,Stucco
New Construction false
Construction Status Financing
Schools
Elementary Schools Lake Whitney Elem
Middle Schools Sunridge Middle
High Schools West Orange High
Others
Pets Allowed Yes
Senior Community No
Ownership Fee Simple
Monthly Total Fees $124
Acceptable Financing Cash, Conventional, VA Loan
Membership Fee Required Required
Listing Terms Cash, Conventional, VA Loan
Special Listing Condition None
Read Less Info
Want to know what your home might be worth? Contact us for a FREE valuation!

Our team is ready to help you sell your home for the highest possible price ASAP

© 2024 My Florida Regional MLS DBA Stellar MLS. All Rights Reserved.
Bought with MAINFRAME REAL ESTATE

![<!-- Google Tag Manager --> (function(w,d,s,l,i){w[l]=w[l]||[];w[l].push({'gtm.start': new Date().getTime(),event:'gtm.js'});var f=d.getElementsByTagName(s)[0], j=d.createElement(s),dl=l!='dataLayer'?'&l='+l:'';j.async=true;j.src= 'https://www.googletagmanager.com/gtm.js?id='+i+dl;f.parentNode.insertBefore(j,f); })(window,document,'script','dataLayer','GTM-KJRGCWMM'); <!-- End Google Tag Manager -->](https://cdn.chime.me/image/fs/cmsbuild/2023129/11/h200_original_5ec185b3-c033-482e-a265-0a85f59196c4-png.webp)





