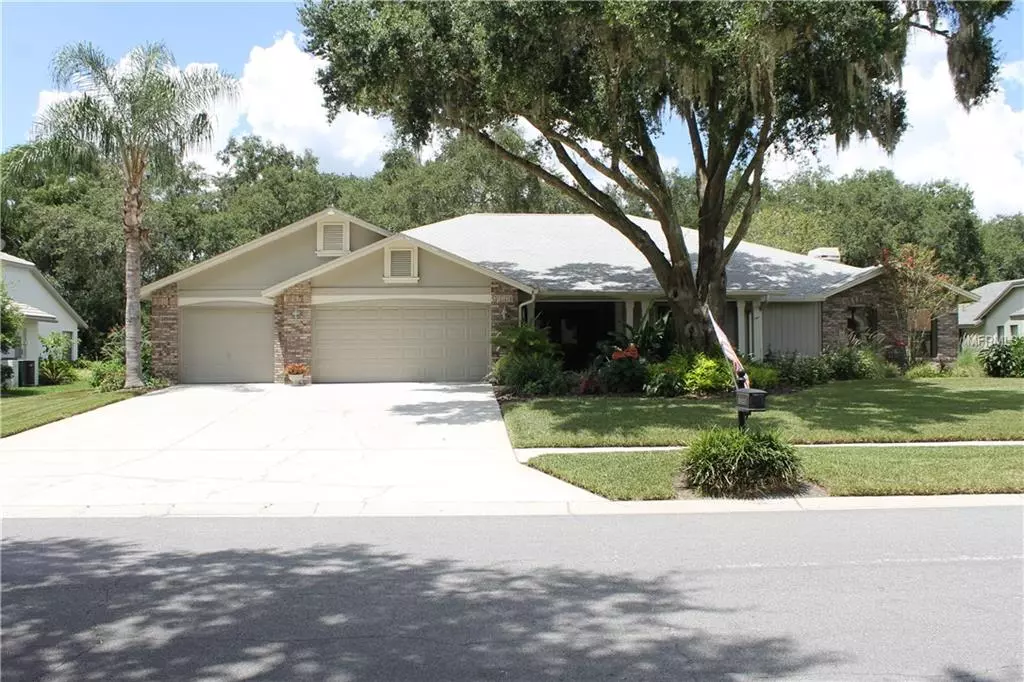$485,000
$499,900
3.0%For more information regarding the value of a property, please contact us for a free consultation.
4 Beds
4 Baths
4,136 SqFt
SOLD DATE : 12/14/2018
Key Details
Sold Price $485,000
Property Type Single Family Home
Sub Type Single Family Residence
Listing Status Sold
Purchase Type For Sale
Square Footage 4,136 sqft
Price per Sqft $117
Subdivision Belle Meade
MLS Listing ID T3126398
Sold Date 12/14/18
Bedrooms 4
Full Baths 3
Half Baths 1
Construction Status Other Contract Contingencies
HOA Fees $53/qua
HOA Y/N Yes
Year Built 1987
Annual Tax Amount $4,332
Lot Size 0.380 Acres
Acres 0.38
Lot Dimensions 100x165
Property Description
This MUST see Executive pool home is the one you have been waiting for!! Picturesque 4 bedrooms, 3.5 baths, three car garage, 4,136 sf with split floor plan. The beautiful 700 sf lanai with an inviting pool, brick pavers and a tiki bar plumbed for an outdoor kitchen is a great place for entertainment or just catching some Florida rays. This home is located on an oversized lot, with beautiful mature landscaping, with lighting in back and front yards, sprinkler system, and a fenced backyard with 3 entry gates. The beautiful rear deck has ample room for cookouts or to just lounge and enjoy your tropical paradise. This upgraded home features solid mahogany doors, hardwood floors, high ceilings, and 2 large kitchen pantries for extra storage. The kitchen over looks the great room and has tasteful pendant lighting, solid wood cabinets and beautiful granite countertops. The glass pocket doors that lead from the great room to the pool allow you to open your interiors to the great outdoors. The master suite is large with dual walk-in closets, a jetted tub, shower & dual vanities. It includes a 120 sf office and a 120 sf in-home workout gym with doors that lead out to beautiful lanai and pool. There is a security system and the home is offered with a transferable home warranty. Located in the desirable Belle Meade community. No CDD fees & very low HOA. The location is central to schools, shopping, entertainment, and restaurants. Just minutes from the Veterans expressway and an 20 minute commute to Tampa Airport.
Location
State FL
County Hillsborough
Community Belle Meade
Zoning PD
Rooms
Other Rooms Den/Library/Office, Family Room, Formal Dining Room Separate, Formal Living Room Separate, Great Room, Inside Utility, Media Room
Interior
Interior Features Built-in Features, Cathedral Ceiling(s), Ceiling Fans(s), Eat-in Kitchen, High Ceilings, Open Floorplan, Split Bedroom, Vaulted Ceiling(s), Walk-In Closet(s), Wet Bar
Heating Central
Cooling Central Air
Flooring Carpet, Ceramic Tile, Tile, Wood
Fireplaces Type Decorative, Family Room, Living Room, Wood Burning
Furnishings Unfurnished
Fireplace true
Appliance Dishwasher, Disposal, Electric Water Heater, Ice Maker, Microwave, Range, Refrigerator
Laundry Inside, Laundry Room
Exterior
Exterior Feature Fence, French Doors, Irrigation System, Lighting, Rain Gutters, Sidewalk, Sliding Doors, Sprinkler Metered
Parking Features Driveway, Garage Door Opener
Garage Spaces 3.0
Pool In Ground
Community Features Deed Restrictions, Playground, Sidewalks
Utilities Available Cable Available
View Garden, Pool
Roof Type Shingle
Porch Deck, Patio, Screened
Attached Garage true
Garage true
Private Pool Yes
Building
Foundation Slab
Lot Size Range 1/4 Acre to 21779 Sq. Ft.
Sewer Septic Tank
Water Public
Architectural Style Ranch
Structure Type Block,Stucco
New Construction false
Construction Status Other Contract Contingencies
Schools
Elementary Schools Northwest-Hb
Middle Schools Hill-Hb
High Schools Steinbrenner High School
Others
Pets Allowed Yes
Senior Community No
Ownership Fee Simple
Acceptable Financing Cash, Conventional, FHA, VA Loan
Membership Fee Required Required
Listing Terms Cash, Conventional, FHA, VA Loan
Special Listing Condition None
Read Less Info
Want to know what your home might be worth? Contact us for a FREE valuation!

Our team is ready to help you sell your home for the highest possible price ASAP

© 2024 My Florida Regional MLS DBA Stellar MLS. All Rights Reserved.
Bought with RE/MAX ACR ELITE GROUP, INC.

![<!-- Google Tag Manager --> (function(w,d,s,l,i){w[l]=w[l]||[];w[l].push({'gtm.start': new Date().getTime(),event:'gtm.js'});var f=d.getElementsByTagName(s)[0], j=d.createElement(s),dl=l!='dataLayer'?'&l='+l:'';j.async=true;j.src= 'https://www.googletagmanager.com/gtm.js?id='+i+dl;f.parentNode.insertBefore(j,f); })(window,document,'script','dataLayer','GTM-KJRGCWMM'); <!-- End Google Tag Manager -->](https://cdn.chime.me/image/fs/cmsbuild/2023129/11/h200_original_5ec185b3-c033-482e-a265-0a85f59196c4-png.webp)





