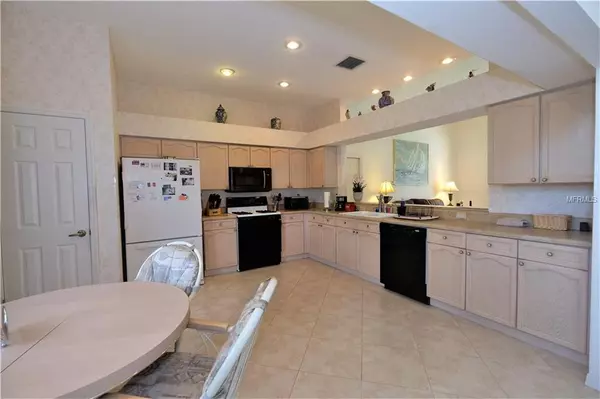$420,000
$445,000
5.6%For more information regarding the value of a property, please contact us for a free consultation.
6 Beds
5 Baths
3,781 SqFt
SOLD DATE : 01/09/2019
Key Details
Sold Price $420,000
Property Type Single Family Home
Sub Type Single Family Residence
Listing Status Sold
Purchase Type For Sale
Square Footage 3,781 sqft
Price per Sqft $111
Subdivision Meadow Pointe I
MLS Listing ID T3126302
Sold Date 01/09/19
Bedrooms 6
Full Baths 5
Construction Status Inspections
HOA Y/N No
Year Built 1997
Annual Tax Amount $3,298
Lot Size 0.330 Acres
Acres 0.33
Lot Dimensions 98X120
Property Description
SELLING BELOW CERTIFIED APPRAISED VALUE!!! Get TWO homes in ONE!!! This home has an additional space(Added to home in 2005) of 1312 Sq Ft - 2 Bedroom, 2 Full Bath with oversized 1 Car Garage (17X22-Approx) for INLAW Suite or Rental potential. Main home offers 2469 Sq Ft of Living Space with 4 Bedrooms, 3 Full Baths with 3 Car Garage , Inground Pool- Spa overlooking Pond. Main home roof was replaced in 2016,New pool motor 2018. Enjoy Meadow Pointe I (MP I)which the CDD BOND IS PAID OFF. Only Maintenance portion of $612 a YEAR with full access to MP I Community Clubhouse, Pools, Tennis, Racquet Ball, Volleyball, Basketball, Fitness Center. NO HOA FEES!!! Oversized lot with .33 Acres of Land. This home was built by Atlantic Homes and the Floor Plan is The Westwind III. The Community offers Natural Gas, Reclaimed Water system for irrigation. Conveniently located in the heart of WESLEY CHAPEL and access to Shopping, Restaurants, 2 Malls, I75 & I275 Interstate Systems. Grand Total of 3781 Sq Ft of Living Space, 6 Bedrooms, 5 Full Baths + 4 - (954 Total Sq Ft) Car Oversized Garage Space.
Location
State FL
County Pasco
Community Meadow Pointe I
Zoning PUD
Rooms
Other Rooms Inside Utility
Interior
Interior Features Ceiling Fans(s), Eat-in Kitchen, High Ceilings, Open Floorplan, Solid Wood Cabinets
Heating Electric, Natural Gas
Cooling Central Air
Flooring Carpet, Ceramic Tile
Fireplaces Type Family Room, Wood Burning
Fireplace true
Appliance Dishwasher, Disposal, Microwave, Range, Refrigerator
Laundry Inside, Laundry Room
Exterior
Exterior Feature Irrigation System, Rain Gutters
Parking Features Garage Door Opener
Garage Spaces 4.0
Pool Gunite, In Ground, Screen Enclosure
Community Features Deed Restrictions, Fitness Center, Irrigation-Reclaimed Water, Playground, Pool, Racquetball, Sidewalks, Tennis Courts, Wheelchair Access
Utilities Available Cable Available, Electricity Available, Public, Sewer Available, Sprinkler Recycled, Street Lights, Underground Utilities
Amenities Available Clubhouse, Fitness Center, Playground, Pool, Racquetball, Recreation Facilities, Shuffleboard Court, Tennis Court(s)
Waterfront Description Pond
View Y/N 1
View Pool, Water
Roof Type Shingle
Porch Front Porch, Patio, Screened
Attached Garage true
Garage true
Private Pool Yes
Building
Lot Description Corner Lot, In County, Oversized Lot, Sidewalk, Paved
Story 1
Entry Level One
Foundation Slab
Lot Size Range 1/4 Acre to 21779 Sq. Ft.
Sewer Public Sewer
Water Public
Architectural Style Contemporary
Structure Type Block
New Construction false
Construction Status Inspections
Schools
Elementary Schools Sand Pine Elementary-Po
Middle Schools John Long Middle-Po
High Schools Wiregrass Ranch High-Po
Others
HOA Fee Include Pool,Recreational Facilities,Trash
Senior Community No
Ownership Fee Simple
Acceptable Financing Cash, Conventional, VA Loan
Membership Fee Required None
Listing Terms Cash, Conventional, VA Loan
Special Listing Condition None
Read Less Info
Want to know what your home might be worth? Contact us for a FREE valuation!

Our team is ready to help you sell your home for the highest possible price ASAP

© 2024 My Florida Regional MLS DBA Stellar MLS. All Rights Reserved.
Bought with FUTURE HOME REALTY INC

![<!-- Google Tag Manager --> (function(w,d,s,l,i){w[l]=w[l]||[];w[l].push({'gtm.start': new Date().getTime(),event:'gtm.js'});var f=d.getElementsByTagName(s)[0], j=d.createElement(s),dl=l!='dataLayer'?'&l='+l:'';j.async=true;j.src= 'https://www.googletagmanager.com/gtm.js?id='+i+dl;f.parentNode.insertBefore(j,f); })(window,document,'script','dataLayer','GTM-KJRGCWMM'); <!-- End Google Tag Manager -->](https://cdn.chime.me/image/fs/cmsbuild/2023129/11/h200_original_5ec185b3-c033-482e-a265-0a85f59196c4-png.webp)





