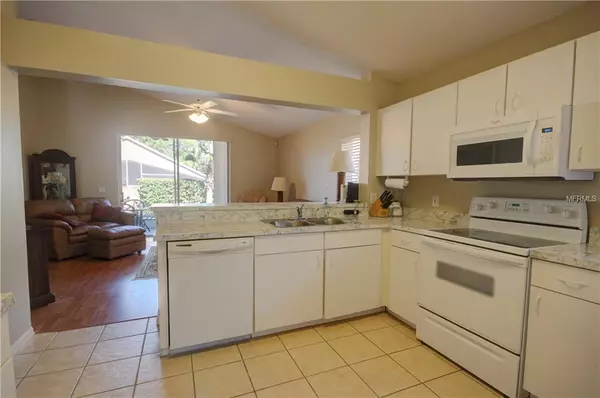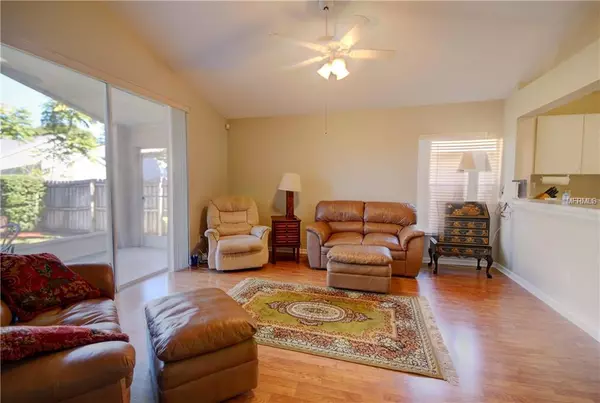$260,000
$269,900
3.7%For more information regarding the value of a property, please contact us for a free consultation.
3 Beds
2 Baths
1,592 SqFt
SOLD DATE : 01/15/2019
Key Details
Sold Price $260,000
Property Type Single Family Home
Sub Type Single Family Residence
Listing Status Sold
Purchase Type For Sale
Square Footage 1,592 sqft
Price per Sqft $163
Subdivision Manderley Sub Ph 1
MLS Listing ID O5749193
Sold Date 01/15/19
Bedrooms 3
Full Baths 2
Construction Status Appraisal,Financing,Inspections
HOA Fees $51/ann
HOA Y/N Yes
Year Built 1998
Annual Tax Amount $1,580
Lot Size 5,227 Sqft
Acres 0.12
Property Description
Your search is over! This beautifully maintained 3 bedrooms 2 baths home is located in the heart of Lake Mary in the highly sought after Manderley subdivision. This home features a spacious open floorplan which includes separate living, dining and family rooms. The large eat-in-kitchen opens to the family room and features new counter tops, breakfast bar and closet pantry. The homes living/dining room combo features a floor to ceiling wood burning fireplace and wood laminate flooring which extends into the family room. Sliders off the family room lead out to the homes covered and screened lanai which overlooks the private fenced and landscaped yard. The master suite includes a walk-in-closet, his and hers sinks and separate shower and garden tub. Some additional features/upgrades include: NEW ROOF in ’18, NEW AC in ’15, NEW PLUMBING in ’18, Ample attic storage space with drop down stairs, interior laundry, vaulted ceilings throughout and Fresh neutral interior paint throughout entire interior. Great location!, Just minutes to I-4, 417 expressway, Lake Mary/ Heathrow's Town Park, Seminole Town Center, Shopping, Schools and Seminole Exercise Trail. Zoned for Top Rated Seminole County Schools! Call today for a private showing before it is gone!
Location
State FL
County Seminole
Community Manderley Sub Ph 1
Zoning PUD
Rooms
Other Rooms Attic, Family Room, Inside Utility
Interior
Interior Features Ceiling Fans(s), Eat-in Kitchen, Living Room/Dining Room Combo, Open Floorplan, Walk-In Closet(s)
Heating Central, Electric
Cooling Central Air
Flooring Carpet, Ceramic Tile, Laminate
Fireplaces Type Living Room, Wood Burning
Fireplace true
Appliance Dishwasher, Disposal, Dryer, Microwave, Range, Refrigerator, Washer
Exterior
Exterior Feature Fence, Irrigation System, Sidewalk, Sliding Doors
Garage Spaces 2.0
Utilities Available Public
Roof Type Shingle
Attached Garage true
Garage true
Private Pool No
Building
Foundation Slab
Lot Size Range Up to 10,889 Sq. Ft.
Sewer Public Sewer
Water Public
Structure Type Block,Stucco
New Construction false
Construction Status Appraisal,Financing,Inspections
Others
Pets Allowed Yes
Senior Community No
Ownership Fee Simple
Monthly Total Fees $51
Membership Fee Required Required
Special Listing Condition None
Read Less Info
Want to know what your home might be worth? Contact us for a FREE valuation!

Our team is ready to help you sell your home for the highest possible price ASAP

© 2024 My Florida Regional MLS DBA Stellar MLS. All Rights Reserved.
Bought with RE/MAX MARKETPLACE

![<!-- Google Tag Manager --> (function(w,d,s,l,i){w[l]=w[l]||[];w[l].push({'gtm.start': new Date().getTime(),event:'gtm.js'});var f=d.getElementsByTagName(s)[0], j=d.createElement(s),dl=l!='dataLayer'?'&l='+l:'';j.async=true;j.src= 'https://www.googletagmanager.com/gtm.js?id='+i+dl;f.parentNode.insertBefore(j,f); })(window,document,'script','dataLayer','GTM-KJRGCWMM'); <!-- End Google Tag Manager -->](https://cdn.chime.me/image/fs/cmsbuild/2023129/11/h200_original_5ec185b3-c033-482e-a265-0a85f59196c4-png.webp)





