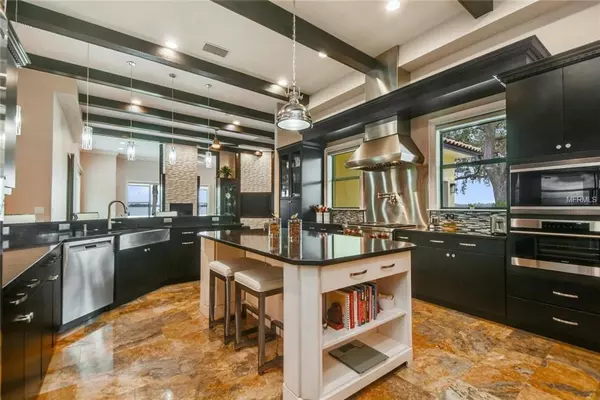$1,900,000
$2,099,900
9.5%For more information regarding the value of a property, please contact us for a free consultation.
5 Beds
7 Baths
7,250 SqFt
SOLD DATE : 05/23/2019
Key Details
Sold Price $1,900,000
Property Type Single Family Home
Sub Type Single Family Residence
Listing Status Sold
Purchase Type For Sale
Square Footage 7,250 sqft
Price per Sqft $262
Subdivision The Pointe Sub
MLS Listing ID O5548513
Sold Date 05/23/19
Bedrooms 5
Full Baths 6
Half Baths 1
Construction Status Financing
HOA Fees $125/ann
HOA Y/N Yes
Year Built 2015
Annual Tax Amount $20,406
Lot Size 1.640 Acres
Acres 1.64
Property Description
RECENT MARKET ADJUSTMENT! This beautiful custom estate is located in the gated community of Lakeshore Pointe. The home is situated on a large nearly two-acre lot with its own peninsula offering privacy and stunning lake views. Gorgeous, sprawling canopy oaks line the property that is located directly on Lake Dora and the chain of lakes. Lake Dora is known for fishing, boating, skiing and with Sea Plane City and Downtown Mt. Dora only minutes away, it offers privacy and location. This 2015 constructed home features all of the luxuries such as a pool and spa, home theatre, elevator, custom bar, game room and a three car garage. Modern and contemporary designed with a gourmet kitchen featuring Wolf and Subzero Appliances, wine cellar and butlers pantry near the kitchen. For the outdoor lover, this home has a spacious covered lanai, summer kitchen, pool bath and a second floor observation deck overlooking the lake, offering morning sunrise and evening sunset views. A car lover's dream home, offers a large over-sized circular driveway and its own viewing garage located directly off the great room for the owner trophy car and lake viewing. Hurry to schedule your private showing of this special home before it’s gone. Room measurements are only approximate and should be independently verified.
Location
State FL
County Lake
Community The Pointe Sub
Zoning R-1
Rooms
Other Rooms Breakfast Room Separate, Den/Library/Office, Formal Dining Room Separate, Formal Living Room Separate, Game Room, Great Room, Media Room
Interior
Interior Features Built-in Features, Ceiling Fans(s), Central Vaccum, Elevator, Solid Wood Cabinets, Stone Counters, Tray Ceiling(s), Walk-In Closet(s), Wet Bar, Window Treatments
Heating Central, Electric
Cooling Central Air
Flooring Travertine, Wood
Fireplaces Type Electric, Living Room
Furnishings Unfurnished
Fireplace true
Appliance Dishwasher, Disposal, Freezer, Microwave, Range, Refrigerator, Water Filter Owned
Laundry Inside
Exterior
Exterior Feature Irrigation System, Lighting, Outdoor Kitchen, Rain Gutters
Parking Features Circular Driveway, Garage Door Opener, Parking Pad
Garage Spaces 3.0
Pool Heated, In Ground, Screen Enclosure
Community Features Deed Restrictions, Gated, Water Access
Utilities Available BB/HS Internet Available, Cable Available, Electricity Connected
Amenities Available Gated
Waterfront Description Lake,Lake
View Y/N 1
Water Access 1
Water Access Desc Lake,Lake - Chain of Lakes
View Water
Roof Type Other,Tile
Attached Garage true
Garage true
Private Pool Yes
Building
Lot Description Paved, Private, Tip Lot
Entry Level Two
Foundation Slab
Lot Size Range One + to Two Acres
Sewer Septic Tank
Water Well
Structure Type Block,Stucco
New Construction false
Construction Status Financing
Schools
Elementary Schools Triangle Elem
Middle Schools Mount Dora Middle
High Schools Mount Dora High
Others
Pets Allowed Yes
Senior Community No
Ownership Fee Simple
Monthly Total Fees $125
Acceptable Financing Cash, Conventional, FHA, Other
Membership Fee Required Required
Listing Terms Cash, Conventional, FHA, Other
Special Listing Condition None
Read Less Info
Want to know what your home might be worth? Contact us for a FREE valuation!

Our team is ready to help you sell your home for the highest possible price ASAP

© 2024 My Florida Regional MLS DBA Stellar MLS. All Rights Reserved.
Bought with CROSBY REALTY INC

![<!-- Google Tag Manager --> (function(w,d,s,l,i){w[l]=w[l]||[];w[l].push({'gtm.start': new Date().getTime(),event:'gtm.js'});var f=d.getElementsByTagName(s)[0], j=d.createElement(s),dl=l!='dataLayer'?'&l='+l:'';j.async=true;j.src= 'https://www.googletagmanager.com/gtm.js?id='+i+dl;f.parentNode.insertBefore(j,f); })(window,document,'script','dataLayer','GTM-KJRGCWMM'); <!-- End Google Tag Manager -->](https://cdn.chime.me/image/fs/cmsbuild/2023129/11/h200_original_5ec185b3-c033-482e-a265-0a85f59196c4-png.webp)





