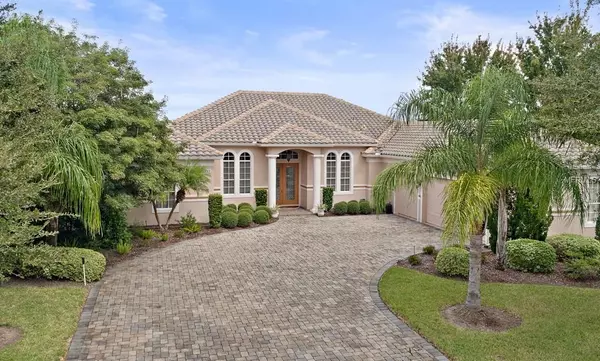$484,000
$495,000
2.2%For more information regarding the value of a property, please contact us for a free consultation.
4 Beds
3 Baths
3,111 SqFt
SOLD DATE : 03/22/2019
Key Details
Sold Price $484,000
Property Type Single Family Home
Sub Type Single Family Residence
Listing Status Sold
Purchase Type For Sale
Square Footage 3,111 sqft
Price per Sqft $155
Subdivision Loch Leven Ph 4
MLS Listing ID G5008055
Sold Date 03/22/19
Bedrooms 4
Full Baths 3
Construction Status Inspections
HOA Fees $140/mo
HOA Y/N Yes
Year Built 2005
Annual Tax Amount $6,576
Lot Size 0.540 Acres
Acres 0.54
Property Description
This extraordinary custom built LAKEFRONT home is beautifully positioned on Lake Maggior in Mount Dora’s premier gated community of Loch Leven. With approximately 3,111 sq. ft. of living space, this home offers 4 bedrooms and 3 baths, including a generous master suite with luxurious master bath and a lavishly designed dressing room fitted with custom wardrobes and cabinetry. Perfect for entertaining, this floor plan provides an effortless flow from living room, dining room and the spacious family room to the stunning kitchen. The well equipped and splendidly designed kitchen is complete with 42 inch wood cabinetry, finished with crown molding, granite counters, high end stainless appliances, center island with breakfast bar, dining alcove and large pantry. The split floor plan offers privacy to two of the guest bedrooms which share a Jack and Jill styled bathroom. The expansive and screened lanai offers a heated swimming pool and a large covered seating area equipped with a summer kitchen. The property has benefited from the extensive landscaping designed to provided the pool area with complete privacy. This Executive home offers its residents a fabulous lifestyle, please call, we will gladly arrange a private showing.
Location
State FL
County Lake
Community Loch Leven Ph 4
Rooms
Other Rooms Breakfast Room Separate, Den/Library/Office, Family Room, Formal Dining Room Separate, Formal Living Room Separate, Inside Utility
Interior
Interior Features Cathedral Ceiling(s), Ceiling Fans(s), Crown Molding, Eat-in Kitchen, High Ceilings, Kitchen/Family Room Combo, Open Floorplan, Solid Wood Cabinets, Split Bedroom, Stone Counters, Tray Ceiling(s), Vaulted Ceiling(s), Walk-In Closet(s), Wet Bar
Heating Central, Electric
Cooling Central Air
Flooring Carpet, Tile
Furnishings Unfurnished
Fireplace false
Appliance Built-In Oven, Cooktop, Dishwasher, Disposal, Electric Water Heater, Exhaust Fan, Microwave, Refrigerator, Wine Refrigerator
Laundry Inside
Exterior
Exterior Feature French Doors, Irrigation System, Lighting, Outdoor Grill, Outdoor Kitchen, Sliding Doors
Parking Features Garage Door Opener, Oversized
Garage Spaces 3.0
Pool Gunite, Heated, In Ground, Lighting
Community Features Boat Ramp, Deed Restrictions, Fishing, Gated, Park, Playground, Sidewalks, Tennis Courts, Water Access, Waterfront
Utilities Available Electricity Connected
Amenities Available Gated, Park, Playground, Tennis Court(s)
Waterfront Description Lake
View Y/N 1
Water Access 1
Water Access Desc Lake
Roof Type Tile
Porch Covered, Patio, Porch, Rear Porch, Screened
Attached Garage true
Garage true
Private Pool Yes
Building
Lot Description City Limits, Level, Paved
Foundation Slab
Lot Size Range 1/2 Acre to 1 Acre
Sewer Public Sewer
Water Public
Architectural Style Florida
Structure Type Block
New Construction false
Construction Status Inspections
Others
Pets Allowed Yes
HOA Fee Include Common Area Taxes,Maintenance Structure,Maintenance,Private Road,Recreational Facilities
Senior Community No
Ownership Fee Simple
Monthly Total Fees $140
Acceptable Financing Cash, Conventional, FHA, VA Loan
Membership Fee Required Required
Listing Terms Cash, Conventional, FHA, VA Loan
Special Listing Condition None
Read Less Info
Want to know what your home might be worth? Contact us for a FREE valuation!

Our team is ready to help you sell your home for the highest possible price ASAP

© 2024 My Florida Regional MLS DBA Stellar MLS. All Rights Reserved.
Bought with RE/MAX PREMIER REALTY

![<!-- Google Tag Manager --> (function(w,d,s,l,i){w[l]=w[l]||[];w[l].push({'gtm.start': new Date().getTime(),event:'gtm.js'});var f=d.getElementsByTagName(s)[0], j=d.createElement(s),dl=l!='dataLayer'?'&l='+l:'';j.async=true;j.src= 'https://www.googletagmanager.com/gtm.js?id='+i+dl;f.parentNode.insertBefore(j,f); })(window,document,'script','dataLayer','GTM-KJRGCWMM'); <!-- End Google Tag Manager -->](https://cdn.chime.me/image/fs/cmsbuild/2023129/11/h200_original_5ec185b3-c033-482e-a265-0a85f59196c4-png.webp)





