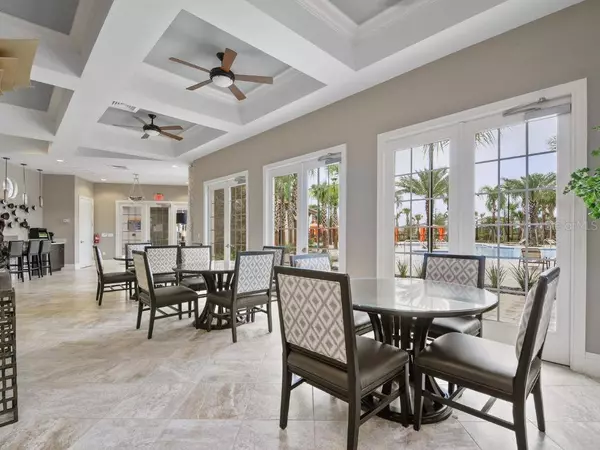$400,410
$405,410
1.2%For more information regarding the value of a property, please contact us for a free consultation.
5 Beds
5 Baths
2,828 SqFt
SOLD DATE : 12/21/2018
Key Details
Sold Price $400,410
Property Type Single Family Home
Sub Type Single Family Residence
Listing Status Sold
Purchase Type For Sale
Square Footage 2,828 sqft
Price per Sqft $141
Subdivision Solterra Resort
MLS Listing ID O5736378
Sold Date 12/21/18
Bedrooms 5
Full Baths 4
Half Baths 1
Construction Status Financing
HOA Fees $141/qua
HOA Y/N Yes
Year Built 2018
Annual Tax Amount $318
Lot Size 6,098 Sqft
Acres 0.14
Lot Dimensions 50x120
Property Description
**UNDER CONSTRUCTION** This immaculate, professionally-designed 2-story Home with a private pool invites comfort and exudes modern elegance. With 5 bedrooms, 4 and a half baths, generous living space and stylish finishes, you'll enjoy a perfect setting for relaxing and entertaining. Also enjoy what the community has to offer, clubhouse, fitness center, beach entry pool with slide, tennis courts, lazy river, pool side bar & grill and activities director. Come and view today!!!
** Photos are of similar model but not that of exact house. Please note that no representations or warranties are made regarding school districts or school assignments; you should conduct your own investigation regarding current and future schools and school boundaries.**
Location
State FL
County Polk
Community Solterra Resort
Zoning RES
Interior
Interior Features High Ceilings, Open Floorplan, Solid Surface Counters, Thermostat, Walk-In Closet(s)
Heating Central, Heat Pump
Cooling Central Air
Flooring Carpet, Ceramic Tile
Furnishings Unfurnished
Fireplace false
Appliance Dishwasher, Disposal, Microwave, Range, Refrigerator, Tankless Water Heater
Laundry Laundry Room
Exterior
Exterior Feature Irrigation System, Sprinkler Metered
Garage Spaces 2.0
Pool Gunite, In Ground, Pool Alarm, Screen Enclosure
Community Features Fitness Center, Gated, Irrigation-Reclaimed Water, Playground, Pool, Sidewalks, Tennis Courts
Utilities Available BB/HS Internet Available, Cable Available, Electricity Available, Sewer Available, Sprinkler Recycled, Street Lights, Underground Utilities, Water Available
Amenities Available Playground, Pool, Tennis Court(s)
Roof Type Tile
Porch Covered, Deck
Attached Garage true
Garage true
Private Pool Yes
Building
Lot Description City Limits
Entry Level Two
Foundation Slab
Lot Size Range Up to 10,889 Sq. Ft.
Builder Name D. R. Horton
Sewer Public Sewer
Water Public
Architectural Style Traditional
Structure Type Block,Stucco
New Construction true
Construction Status Financing
Others
Pets Allowed Size Limit, Yes
HOA Fee Include Pool,Internet,Maintenance Grounds,Trash
Senior Community No
Pet Size Medium (36-60 Lbs.)
Ownership Fee Simple
Monthly Total Fees $141
Acceptable Financing Cash, Conventional, VA Loan
Membership Fee Required Required
Listing Terms Cash, Conventional, VA Loan
Special Listing Condition None
Read Less Info
Want to know what your home might be worth? Contact us for a FREE valuation!

Our team is ready to help you sell your home for the highest possible price ASAP

© 2024 My Florida Regional MLS DBA Stellar MLS. All Rights Reserved.
Bought with NON-MFRMLS OFFICE

![<!-- Google Tag Manager --> (function(w,d,s,l,i){w[l]=w[l]||[];w[l].push({'gtm.start': new Date().getTime(),event:'gtm.js'});var f=d.getElementsByTagName(s)[0], j=d.createElement(s),dl=l!='dataLayer'?'&l='+l:'';j.async=true;j.src= 'https://www.googletagmanager.com/gtm.js?id='+i+dl;f.parentNode.insertBefore(j,f); })(window,document,'script','dataLayer','GTM-KJRGCWMM'); <!-- End Google Tag Manager -->](https://cdn.chime.me/image/fs/cmsbuild/2023129/11/h200_original_5ec185b3-c033-482e-a265-0a85f59196c4-png.webp)





