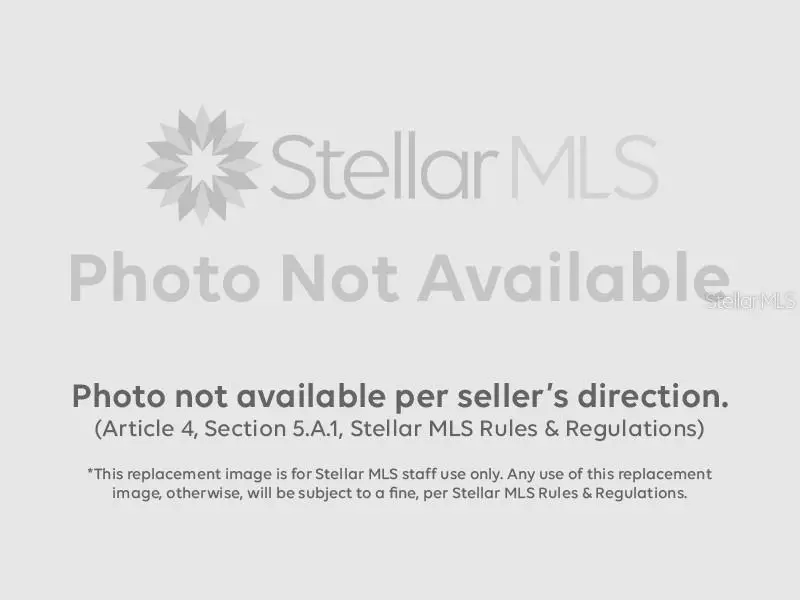$900,000
$969,000
7.1%For more information regarding the value of a property, please contact us for a free consultation.
5 Beds
7 Baths
5,103 SqFt
SOLD DATE : 08/23/2019
Key Details
Sold Price $900,000
Property Type Single Family Home
Sub Type Single Family Residence
Listing Status Sold
Purchase Type For Sale
Square Footage 5,103 sqft
Price per Sqft $176
Subdivision Heathrow Woods
MLS Listing ID O5739683
Sold Date 08/23/19
Bedrooms 5
Full Baths 5
Half Baths 2
Construction Status Inspections
HOA Fees $233/qua
HOA Y/N Yes
Year Built 1992
Annual Tax Amount $11,924
Lot Size 1.240 Acres
Acres 1.24
Property Description
A ONE OF A KIND 5 BED,5.2 BATH EXECUTIVE POOL HOME.HEATHROW WOODS IS A 24 HR GUARD-GATED COMMUNITY.Drive up the paved driveway and enter into a freshly painted home with newly installed double glass doors.Here you will be surely impressed as you enter a cheery and unique open floor-plan with stone floors and a double sided fireplace.A perfect gathering spot for dining and entertaining your guests!As you entertain your guests, open up the glass doors to the screened in lanai that boasts a summer kitchen and a sparkling walk-in heated pool with wheelchair access and surround sound speakers.Start your day sipping coffee overlooking your kitchen garden patio.The oversized dream kitchen will impress any gourmet chef.Here you will find a large center granite Island,stainless steel appliances,gas cook top and a wine closet.The luxurious master suite has an oversized sitting room, two walk-in closets with a motorized garment system and built-in shelves.The spa-like master bathroom has double sinks,double shower heads and a garden tub. To the right of this unique home are 4 more bedrooms and baths, an office, pool/game room with built in wet bar and its very own sound proof theater room. Rt Wing can also serve as an In-law suite.For car enthusiasts,there is a four car garage with new epoxy flooring and extra storage. This home sits on over an acre corner lot with mature landscaping for privacy. Major Highways,shopping,biking path close by.
Location
State FL
County Seminole
Community Heathrow Woods
Zoning A-1
Rooms
Other Rooms Attic, Den/Library/Office, Family Room, Formal Dining Room Separate, Inside Utility, Media Room
Interior
Interior Features Built-in Features, Ceiling Fans(s), Crown Molding, Eat-in Kitchen, High Ceilings, Kitchen/Family Room Combo, Living Room/Dining Room Combo, Open Floorplan, Solid Surface Counters, Solid Wood Cabinets, Split Bedroom, Stone Counters, Tray Ceiling(s), Vaulted Ceiling(s), Walk-In Closet(s), Wet Bar, Window Treatments
Heating Central
Cooling Central Air
Flooring Bamboo, Carpet, Ceramic Tile, Travertine
Fireplaces Type Gas, Family Room, Living Room
Furnishings Negotiable
Fireplace true
Appliance Built-In Oven, Convection Oven, Cooktop, Dishwasher, Disposal, Gas Water Heater, Microwave, Refrigerator, Solar Hot Water, Wine Refrigerator
Laundry Inside
Exterior
Exterior Feature Irrigation System, Outdoor Grill, Sidewalk, Sliding Doors, Sprinkler Metered
Parking Features Driveway, Garage Door Opener, Guest
Garage Spaces 4.0
Pool Lighting, Screen Enclosure, Self Cleaning
Community Features Gated, Irrigation-Reclaimed Water
Utilities Available BB/HS Internet Available, Cable Available, Public, Sprinkler Recycled, Street Lights
View Garden, Pool
Roof Type Tile
Porch Screened, Side Porch
Attached Garage true
Garage true
Private Pool Yes
Building
Lot Description Corner Lot, Sidewalk
Foundation Slab
Lot Size Range One + to Two Acres
Sewer Public Sewer
Water Public
Architectural Style Florida
Structure Type Stucco
New Construction false
Construction Status Inspections
Schools
Elementary Schools Heathrow Elementary
Middle Schools Markham Woods Middle
High Schools Seminole High
Others
Pets Allowed Yes
HOA Fee Include 24-Hour Guard,Maintenance Grounds
Senior Community No
Ownership Fee Simple
Monthly Total Fees $233
Acceptable Financing Cash, Conventional, FHA
Membership Fee Required Required
Listing Terms Cash, Conventional, FHA
Special Listing Condition None
Read Less Info
Want to know what your home might be worth? Contact us for a FREE valuation!

Our team is ready to help you sell your home for the highest possible price ASAP

© 2024 My Florida Regional MLS DBA Stellar MLS. All Rights Reserved.
Bought with KUNERT REALTY INC

![<!-- Google Tag Manager --> (function(w,d,s,l,i){w[l]=w[l]||[];w[l].push({'gtm.start': new Date().getTime(),event:'gtm.js'});var f=d.getElementsByTagName(s)[0], j=d.createElement(s),dl=l!='dataLayer'?'&l='+l:'';j.async=true;j.src= 'https://www.googletagmanager.com/gtm.js?id='+i+dl;f.parentNode.insertBefore(j,f); })(window,document,'script','dataLayer','GTM-KJRGCWMM'); <!-- End Google Tag Manager -->](https://cdn.chime.me/image/fs/cmsbuild/2023129/11/h200_original_5ec185b3-c033-482e-a265-0a85f59196c4-png.webp)
