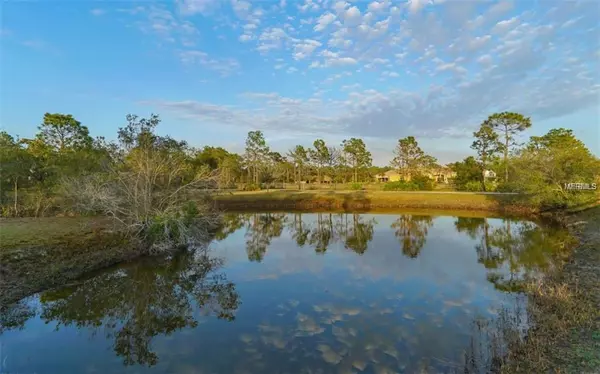$625,000
$649,900
3.8%For more information regarding the value of a property, please contact us for a free consultation.
4 Beds
4 Baths
3,363 SqFt
SOLD DATE : 12/20/2018
Key Details
Sold Price $625,000
Property Type Single Family Home
Sub Type Single Family Residence
Listing Status Sold
Purchase Type For Sale
Square Footage 3,363 sqft
Price per Sqft $185
Subdivision Panther Ridge
MLS Listing ID A4418287
Sold Date 12/20/18
Bedrooms 4
Full Baths 4
Construction Status Financing,Inspections
HOA Fees $37
HOA Y/N Yes
Year Built 1999
Annual Tax Amount $5,268
Lot Size 5.890 Acres
Acres 5.89
Property Description
Welcome to The Pointe at Panther Ridge, an equestrian friendly neighborhood w/15 miles of trails & just minutes to Lakewood Ranch. The gated estate is nestled on 5 heavily wooded acres & includes 4 bedrooms (all en-suite), 4 bathrooms, A BRAND NEW ROOF, den, breakfast nook w/aquarium glass overlooking the pool & backyard, formal dining room & French doors throughout. The well-appointed kitchen features stainless steel appliances, pendant lighting, a breakfast bar plus a built-in 150+ bottle wine refrigerator. The open concept floor plan is complimented by tile & wood flooring, crown molding, tray ceilings & French doors that lead to an outdoor kitchen and pool w/waterfall. Enjoy music inside & out w/built-in speakers throughout the home. BONUS- the main AC unit is less than a yr old! Explore the heavily wooded backyard & discover a large workshop for cars/boats/RV storage or a barn for your 4-legged family members- it’s roomy enough to do double duty as a workshop & a barn! Attached to the workshop is an entertainment area w/bar, tv hook-up, fire pit- everything that makes living on 5 acres amazing. The property is fenced, has security cameras & pond for fishing. Panther Ridge covers 4500 acres, has 13 neighborhoods, 15 miles of hiking/equestrian trails, and minutes away you will find excellent schools, fine dining & the new UTC Mall as well as your favorite restaurants & grocery stores. Right down the street is golfing at its best at The Concession Golf & CC. Come experience country living at it's best!
Location
State FL
County Manatee
Community Panther Ridge
Zoning A
Direction E
Rooms
Other Rooms Bonus Room, Den/Library/Office, Family Room, Formal Dining Room Separate, Formal Living Room Separate, Inside Utility
Interior
Interior Features Ceiling Fans(s), Kitchen/Family Room Combo, Open Floorplan, Split Bedroom, Walk-In Closet(s)
Heating Central, Heat Pump
Cooling Central Air
Flooring Carpet, Ceramic Tile, Laminate
Furnishings Unfurnished
Fireplace false
Appliance Bar Fridge, Electric Water Heater, Exhaust Fan, Microwave, Range, Refrigerator, Wine Refrigerator
Laundry Inside
Exterior
Exterior Feature Fence, French Doors, Irrigation System
Garage Spaces 2.0
Pool Auto Cleaner, In Ground
Community Features Deed Restrictions
Utilities Available BB/HS Internet Available, Cable Available, Cable Connected, Electricity Connected
Amenities Available Fence Restrictions
View Y/N 1
Water Access 1
Water Access Desc Pond
View Water
Roof Type Shingle
Porch Deck, Patio, Porch, Screened
Attached Garage true
Garage true
Private Pool Yes
Building
Lot Description In County, Oversized Lot, Zoned for Horses
Entry Level One
Foundation Slab
Lot Size Range 5 to less than 10
Sewer Septic Tank
Water Well
Architectural Style Ranch
Structure Type Block,Stucco
New Construction false
Construction Status Financing,Inspections
Schools
Elementary Schools Robert E Willis Elementary
Middle Schools Nolan Middle
High Schools Lakewood Ranch High
Others
Pets Allowed Yes
HOA Fee Include Escrow Reserves Fund,Other
Senior Community No
Ownership Fee Simple
Acceptable Financing Cash, Conventional, VA Loan
Membership Fee Required Required
Listing Terms Cash, Conventional, VA Loan
Special Listing Condition None
Read Less Info
Want to know what your home might be worth? Contact us for a FREE valuation!

Our team is ready to help you sell your home for the highest possible price ASAP

© 2024 My Florida Regional MLS DBA Stellar MLS. All Rights Reserved.
Bought with MICHAEL SAUNDERS & COMPANY

![<!-- Google Tag Manager --> (function(w,d,s,l,i){w[l]=w[l]||[];w[l].push({'gtm.start': new Date().getTime(),event:'gtm.js'});var f=d.getElementsByTagName(s)[0], j=d.createElement(s),dl=l!='dataLayer'?'&l='+l:'';j.async=true;j.src= 'https://www.googletagmanager.com/gtm.js?id='+i+dl;f.parentNode.insertBefore(j,f); })(window,document,'script','dataLayer','GTM-KJRGCWMM'); <!-- End Google Tag Manager -->](https://cdn.chime.me/image/fs/cmsbuild/2023129/11/h200_original_5ec185b3-c033-482e-a265-0a85f59196c4-png.webp)





