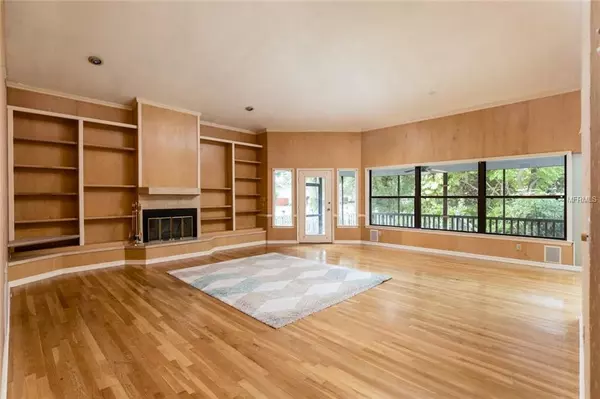$437,000
$429,000
1.9%For more information regarding the value of a property, please contact us for a free consultation.
5 Beds
4 Baths
3,788 SqFt
SOLD DATE : 01/18/2019
Key Details
Sold Price $437,000
Property Type Single Family Home
Sub Type Single Family Residence
Listing Status Sold
Purchase Type For Sale
Square Footage 3,788 sqft
Price per Sqft $115
Subdivision Indian Trails
MLS Listing ID U8023845
Sold Date 01/18/19
Bedrooms 5
Full Baths 3
Half Baths 1
Construction Status Inspections
HOA Fees $18/ann
HOA Y/N Yes
Year Built 1987
Annual Tax Amount $5,279
Lot Size 0.390 Acres
Acres 0.39
Property Description
ELEGANT yet HOMEY. Step through the front door and you'll appreciate this fantastic layout. The foyer radiates to all points: Master Suite to the right, Kitchen ahead, Living room to the left, and the staircase sweeps to upstairs bedrooms and bath. Everyone will enjoy this large open space Living Room accented with wood burning fireplace offset by built in shelving that reaches toward the 16 foot ceiling. It is well lit by an entire wall of large windows overlooking the lanai and back yard. Your secluded first floor Master Bedroom is HUGE, with walk in closet and open to the Master Bath that adjoins to additional pool bath with shower. The kitchen has eat in space with new skylights and new windows overlooking the pool deck. Separate Dining Room complete with large walk in pantry adjoins a Bonus Room. First floor also includes a bedroom and bath, perfect for guest room, office, or special family member bedroom. Three bedrooms and bath upstairs features balcony overlook to the Living Room below. Florida living is easy with this expansive tiered pool deck with covered lanai and built in overflow spa. Near the Pinellas Trail, Honeymoon Island, Dunedin dining and Countryside shopping. AND it is in walking distance to Palm Harbor University High. Priced right for renovations and updates, this unique floor plan is waiting for your personal touch. You love HGTV and your Pintrest account is buzzing...this is the perfect opportunity to make your home dreams come true in fabulous Indian Trails.
Location
State FL
County Pinellas
Community Indian Trails
Zoning R-2
Rooms
Other Rooms Bonus Room, Formal Dining Room Separate, Inside Utility
Interior
Interior Features Eat-in Kitchen, High Ceilings, Skylight(s), Thermostat, Vaulted Ceiling(s), Walk-In Closet(s)
Heating Central, Electric
Cooling Central Air
Flooring Carpet, Ceramic Tile, Wood
Fireplaces Type Living Room, Wood Burning
Furnishings Unfurnished
Fireplace true
Appliance Cooktop, Dishwasher, Disposal, Electric Water Heater, Microwave, Range, Trash Compactor, Water Softener
Laundry Inside, Laundry Room
Exterior
Exterior Feature Sidewalk
Garage Spaces 3.0
Pool Gunite, In Ground, Pool Sweep, Screen Enclosure, Solar Cover
Community Features Deed Restrictions
Utilities Available Cable Connected, Electricity Connected, Public, Sewer Connected, Street Lights, Underground Utilities
View Pool
Roof Type Shingle
Porch Covered, Deck, Screened
Attached Garage true
Garage true
Private Pool Yes
Building
Lot Description Corner Lot, In County, Sidewalk, Unincorporated
Story 2
Entry Level Two
Foundation Stilt/On Piling
Lot Size Range 1/4 Acre to 21779 Sq. Ft.
Sewer Public Sewer
Water Public
Architectural Style Contemporary
Structure Type Siding
New Construction false
Construction Status Inspections
Schools
Elementary Schools Sutherland Elementary-Pn
Middle Schools Palm Harbor Middle-Pn
High Schools Palm Harbor Univ High-Pn
Others
Pets Allowed Yes
HOA Fee Include Common Area Taxes,Escrow Reserves Fund
Senior Community No
Ownership Fee Simple
Monthly Total Fees $18
Acceptable Financing Cash, Conventional, FHA, VA Loan
Membership Fee Required Required
Listing Terms Cash, Conventional, FHA, VA Loan
Special Listing Condition None
Read Less Info
Want to know what your home might be worth? Contact us for a FREE valuation!

Our team is ready to help you sell your home for the highest possible price ASAP

© 2025 My Florida Regional MLS DBA Stellar MLS. All Rights Reserved.
Bought with LITTLEJOHN REAL ESTATE LLC
![<!-- Google Tag Manager --> (function(w,d,s,l,i){w[l]=w[l]||[];w[l].push({'gtm.start': new Date().getTime(),event:'gtm.js'});var f=d.getElementsByTagName(s)[0], j=d.createElement(s),dl=l!='dataLayer'?'&l='+l:'';j.async=true;j.src= 'https://www.googletagmanager.com/gtm.js?id='+i+dl;f.parentNode.insertBefore(j,f); })(window,document,'script','dataLayer','GTM-KJRGCWMM'); <!-- End Google Tag Manager -->](https://cdn.chime.me/image/fs/cmsbuild/2023129/11/h200_original_5ec185b3-c033-482e-a265-0a85f59196c4-png.webp)





