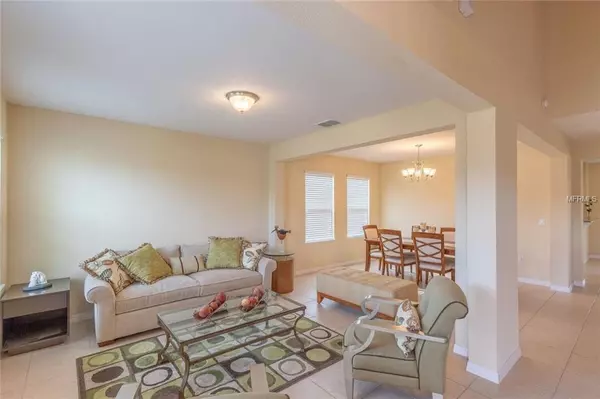$278,000
$275,000
1.1%For more information regarding the value of a property, please contact us for a free consultation.
4 Beds
3 Baths
2,721 SqFt
SOLD DATE : 01/15/2019
Key Details
Sold Price $278,000
Property Type Single Family Home
Sub Type Single Family Residence
Listing Status Sold
Purchase Type For Sale
Square Footage 2,721 sqft
Price per Sqft $102
Subdivision Sawgrass Bay Ph 1A
MLS Listing ID G5009362
Sold Date 01/15/19
Bedrooms 4
Full Baths 2
Half Baths 1
Construction Status Appraisal,Financing,Inspections
HOA Fees $33/qua
HOA Y/N Yes
Year Built 2013
Annual Tax Amount $3,696
Lot Size 10,018 Sqft
Acres 0.23
Property Description
Beautiful 4-bedroom/2.5-bath home with 2721 sq.ft in the highly desired Sawgrass Bay. This spacious home sits on the largest lot in the neighborhood with a huge and fully fenced backyard. Pretty as a picture on the outside, and fantastic layout inside. It features formal living and dining, and a large family room open to the kitchen, but separated by a spacious nook. The kitchen is a chef’s dream with GRANITE countertops, stainless steel appliances, 42” cabinetry and window overlooking the backyard. There is tile throughout the first floor and carpeting upstairs. All bedrooms are upstairs, and a bonus room makes a perfect second living area perfect for gaming, hobbies and more. The mastersuite is large and has an adjoining bath with dual vanities a walk-in shower, and large closet with a window. Three additional bedrooms and a laundry room complete the second floor. Outside, enjoy a covered lanai perfect for entertaining and in the privacy of the backyard. The Sawgrass Bay community features a community pool, two playgrounds, volleyball court, hiking trails and an elementary school. Enjoy a fantastic home in a community with so much to offer. Close to theme parks, shopping, dining and more!
Location
State FL
County Lake
Community Sawgrass Bay Ph 1A
Zoning PUD
Rooms
Other Rooms Attic, Bonus Room, Family Room, Formal Dining Room Separate, Formal Living Room Separate, Inside Utility
Interior
Interior Features Ceiling Fans(s), High Ceilings, Kitchen/Family Room Combo, Open Floorplan, Solid Surface Counters, Walk-In Closet(s)
Heating Central
Cooling Central Air
Flooring Carpet, Tile
Furnishings Negotiable
Fireplace false
Appliance Dishwasher, Disposal, Electric Water Heater, Microwave, Range, Refrigerator
Laundry Inside, Laundry Room, Upper Level
Exterior
Exterior Feature Fence, Irrigation System, Lighting, Rain Gutters, Sidewalk, Sliding Doors
Garage Spaces 2.0
Community Features Irrigation-Reclaimed Water, Park, Playground, Pool, Sidewalks
Utilities Available Cable Available, Electricity Available, Public
Amenities Available Park, Playground, Pool
Roof Type Shingle
Porch Patio
Attached Garage true
Garage true
Private Pool No
Building
Lot Description Sidewalk, Paved
Foundation Slab
Lot Size Range Up to 10,889 Sq. Ft.
Sewer Public Sewer
Water Public
Architectural Style Contemporary
Structure Type Block,Stucco
New Construction false
Construction Status Appraisal,Financing,Inspections
Others
Pets Allowed Yes
HOA Fee Include Pool,Pool,Recreational Facilities
Senior Community No
Ownership Fee Simple
Monthly Total Fees $33
Acceptable Financing Cash, Conventional, FHA, VA Loan
Membership Fee Required Required
Listing Terms Cash, Conventional, FHA, VA Loan
Special Listing Condition None
Read Less Info
Want to know what your home might be worth? Contact us for a FREE valuation!

Our team is ready to help you sell your home for the highest possible price ASAP

© 2024 My Florida Regional MLS DBA Stellar MLS. All Rights Reserved.
Bought with ROBERT SLACK FINE HOMES

![<!-- Google Tag Manager --> (function(w,d,s,l,i){w[l]=w[l]||[];w[l].push({'gtm.start': new Date().getTime(),event:'gtm.js'});var f=d.getElementsByTagName(s)[0], j=d.createElement(s),dl=l!='dataLayer'?'&l='+l:'';j.async=true;j.src= 'https://www.googletagmanager.com/gtm.js?id='+i+dl;f.parentNode.insertBefore(j,f); })(window,document,'script','dataLayer','GTM-KJRGCWMM'); <!-- End Google Tag Manager -->](https://cdn.chime.me/image/fs/cmsbuild/2023129/11/h200_original_5ec185b3-c033-482e-a265-0a85f59196c4-png.webp)





