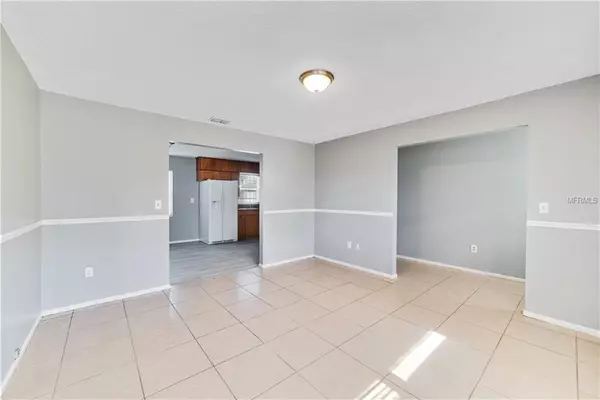$125,000
$129,900
3.8%For more information regarding the value of a property, please contact us for a free consultation.
3 Beds
2 Baths
1,134 SqFt
SOLD DATE : 05/20/2019
Key Details
Sold Price $125,000
Property Type Single Family Home
Sub Type Single Family Residence
Listing Status Sold
Purchase Type For Sale
Square Footage 1,134 sqft
Price per Sqft $110
Subdivision Carefree Cove
MLS Listing ID O5752846
Sold Date 05/20/19
Bedrooms 3
Full Baths 2
Construction Status No Contingency
HOA Y/N No
Year Built 1970
Annual Tax Amount $439
Lot Size 7,840 Sqft
Acres 0.18
Property Description
( BACK ON MARKET ! ) It is our extreme honor and privilege to present, this Move-In-Ready and UPDATED 3 Bedroom, 2 bath Winter Haven home. This Wonderfully Reimagined Contemporary Take on a Ranch style home, has been thoughtfully crafted to include Dual Living rooms, with NEW sight-lines, warm, modern, tones, and hand selected finishes throughout. Large, open, living spaces, ideal for entertaining guests. Large Kitchen with adjoined Dining Room, Large Bedrooms, and an exceptional floor plan arrangement, allow for flexible Living. NEW flooring , NEW Interior and Exterior Paint, NEW Bathrooms, NEW Vanities, and NEW Lighting Fixtures make for an easy Move-In-Ready choice. Large Master Bedroom and NEW Master bath, a large laundry room, and an exceptional BONUS SPACE for either a FORMAL LIVING, additional office, MEDIA ROOM, craft room, or general utility with PRIVATE ACCESS.
Location
State FL
County Polk
Community Carefree Cove
Zoning R-1
Interior
Interior Features Open Floorplan
Heating Central
Cooling Central Air, Wall/Window Unit(s)
Flooring Bamboo, Tile, Wood
Fireplace false
Appliance Electric Water Heater, Microwave, Range, Refrigerator
Exterior
Exterior Feature Sliding Doors
Utilities Available BB/HS Internet Available, Cable Available, Electricity Available, Public
Roof Type Shingle
Garage false
Private Pool No
Building
Foundation Slab
Lot Size Range Up to 10,889 Sq. Ft.
Sewer Public Sewer
Water None
Structure Type Block
New Construction false
Construction Status No Contingency
Schools
Elementary Schools Lake Alfred Elem
Middle Schools Stambaugh Middle
High Schools Auburndale High
Others
Senior Community No
Ownership Fee Simple
Acceptable Financing Cash, Conventional, FHA, USDA Loan
Listing Terms Cash, Conventional, FHA, USDA Loan
Special Listing Condition None
Read Less Info
Want to know what your home might be worth? Contact us for a FREE valuation!

Our team is ready to help you sell your home for the highest possible price ASAP

© 2024 My Florida Regional MLS DBA Stellar MLS. All Rights Reserved.
Bought with GLOBAL REAL ESTATE SERVICES IN

![<!-- Google Tag Manager --> (function(w,d,s,l,i){w[l]=w[l]||[];w[l].push({'gtm.start': new Date().getTime(),event:'gtm.js'});var f=d.getElementsByTagName(s)[0], j=d.createElement(s),dl=l!='dataLayer'?'&l='+l:'';j.async=true;j.src= 'https://www.googletagmanager.com/gtm.js?id='+i+dl;f.parentNode.insertBefore(j,f); })(window,document,'script','dataLayer','GTM-KJRGCWMM'); <!-- End Google Tag Manager -->](https://cdn.chime.me/image/fs/cmsbuild/2023129/11/h200_original_5ec185b3-c033-482e-a265-0a85f59196c4-png.webp)





