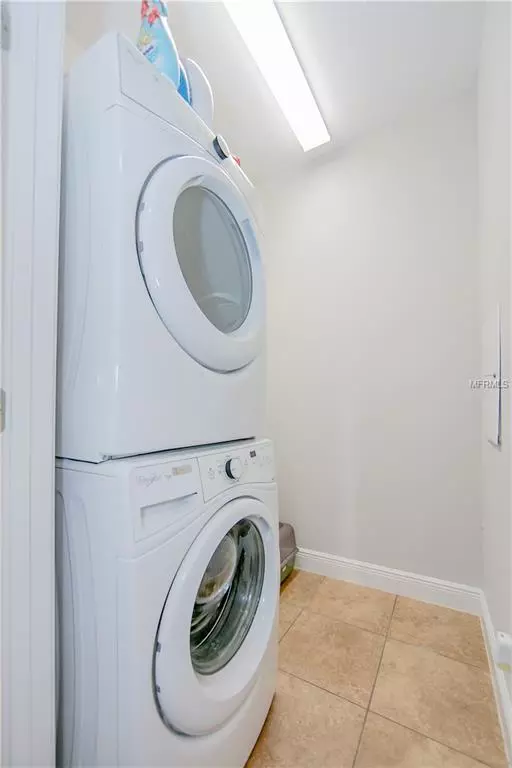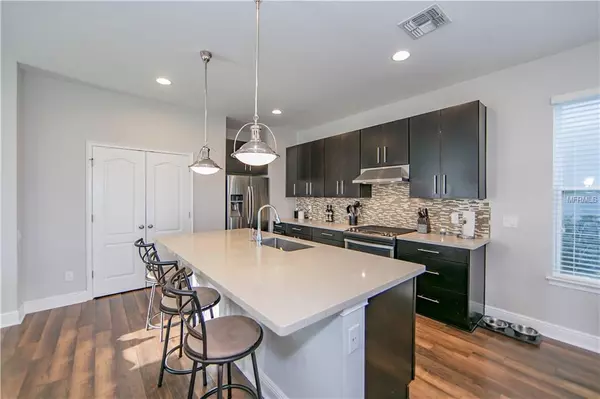$367,500
$367,500
For more information regarding the value of a property, please contact us for a free consultation.
4 Beds
3 Baths
2,526 SqFt
SOLD DATE : 02/25/2019
Key Details
Sold Price $367,500
Property Type Single Family Home
Sub Type Single Family Residence
Listing Status Sold
Purchase Type For Sale
Square Footage 2,526 sqft
Price per Sqft $145
Subdivision Latham Park North
MLS Listing ID O5756515
Sold Date 02/25/19
Bedrooms 4
Full Baths 2
Half Baths 1
Construction Status Inspections
HOA Fees $77/mo
HOA Y/N Yes
Year Built 2016
Annual Tax Amount $5,402
Lot Size 8,712 Sqft
Acres 0.2
Property Description
Don’t miss this 4 bedroom, 2.5 bath Ashton Woods built home located in LATHAM PARK NORTH. This floorplan is one of the most desirable and RARELY comes to market – so ACT FAST! Impeccably maintained by the original owners this beautiful property offers an open floor plan with abundant natural lighting. The gourmet kitchen features 42” espresso cabinets, gorgeous quartz counter tops accented with counter to cabinet backsplash and high-end stainless steel appliances – this is a dream come true for culinary and entertaining enthusiasts alike! The first level Master Bedroom is oversized and features a master bath boasting floor to ceiling glass shower enclosure, custom tile, dual sinks & quartz countertops. There are 3 large bedrooms, full bathroom and huge loft area upstairs. But wait, THERE’S MORE!! Nest thermostats, remotely operated illumination and front door access.
The corner lot home features large side AND rear yards covered patio with paver decking, and a detached two car garage. As a resident of LATHAM PARK enjoy the resort style amenities…. cool off with a swim in the community pool on a hot summer day or watch nightly fireworks over by fire pit on a cold night. This is truly a pristine community, conveniently located within minutes of Hamlin Town Center, Westside Shoppes, Disney and more! A rated school district.
Location
State FL
County Orange
Community Latham Park North
Zoning P-D
Interior
Interior Features Ceiling Fans(s), High Ceilings, Living Room/Dining Room Combo, Walk-In Closet(s)
Heating Central
Cooling Central Air
Flooring Laminate, Tile
Fireplace false
Appliance Convection Oven, Dishwasher, Microwave, Refrigerator
Exterior
Exterior Feature Lighting, Sidewalk, Sliding Doors
Garage Spaces 2.0
Utilities Available Cable Available, Public
Amenities Available Clubhouse, Playground, Pool
Roof Type Shingle
Attached Garage false
Garage true
Private Pool No
Building
Entry Level Two
Foundation Slab
Lot Size Range Up to 10,889 Sq. Ft.
Sewer Public Sewer
Water Public
Structure Type Block,Stucco,Wood Frame
New Construction false
Construction Status Inspections
Others
Pets Allowed Yes
Senior Community No
Ownership Fee Simple
Monthly Total Fees $77
Acceptable Financing Cash, Conventional, VA Loan
Membership Fee Required Required
Listing Terms Cash, Conventional, VA Loan
Special Listing Condition None
Read Less Info
Want to know what your home might be worth? Contact us for a FREE valuation!

Our team is ready to help you sell your home for the highest possible price ASAP

© 2024 My Florida Regional MLS DBA Stellar MLS. All Rights Reserved.
Bought with ERA GRIZZARD REAL ESTATE

![<!-- Google Tag Manager --> (function(w,d,s,l,i){w[l]=w[l]||[];w[l].push({'gtm.start': new Date().getTime(),event:'gtm.js'});var f=d.getElementsByTagName(s)[0], j=d.createElement(s),dl=l!='dataLayer'?'&l='+l:'';j.async=true;j.src= 'https://www.googletagmanager.com/gtm.js?id='+i+dl;f.parentNode.insertBefore(j,f); })(window,document,'script','dataLayer','GTM-KJRGCWMM'); <!-- End Google Tag Manager -->](https://cdn.chime.me/image/fs/cmsbuild/2023129/11/h200_original_5ec185b3-c033-482e-a265-0a85f59196c4-png.webp)





