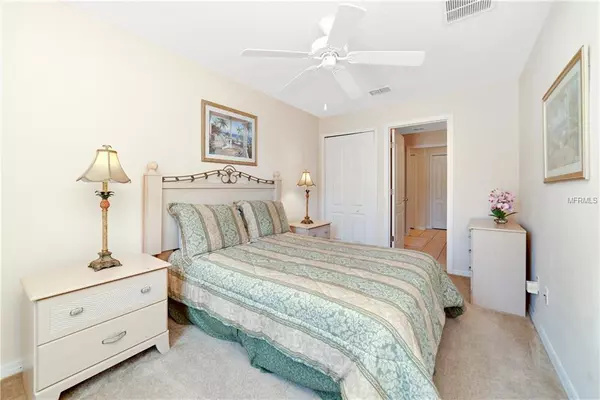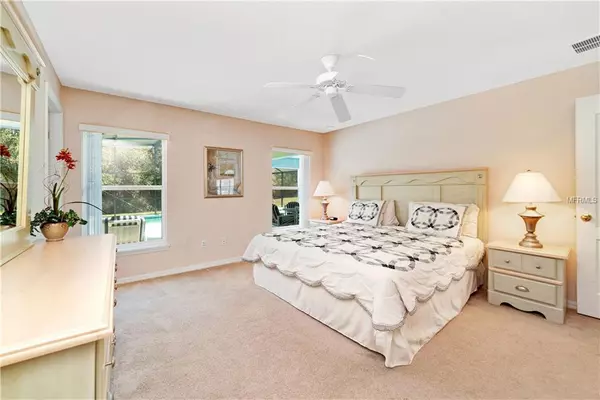$265,000
$264,999
For more information regarding the value of a property, please contact us for a free consultation.
5 Beds
4 Baths
2,410 SqFt
SOLD DATE : 04/05/2019
Key Details
Sold Price $265,000
Property Type Single Family Home
Sub Type Single Family Residence
Listing Status Sold
Purchase Type For Sale
Square Footage 2,410 sqft
Price per Sqft $109
Subdivision Sandy Ridge Ph 01
MLS Listing ID O5763165
Sold Date 04/05/19
Bedrooms 5
Full Baths 4
HOA Fees $140/qua
HOA Y/N Yes
Year Built 2005
Annual Tax Amount $3,179
Lot Size 8,276 Sqft
Acres 0.19
Property Description
Extremely rare two-story 5 bedroom home for sale! These do not come on the market often! Spectacularly placed on an oversized corner lot, with conservation and a pond behind the home gives extra privacy. LARGEST lot and LARGEST pool deck in the community! Open the front door and be greeted by the formal living room with voluminous vaulted ceilings. The kitchen has a large island and has a family room and dining room attached to it, making the home feel open. There is a bedroom downstairs with a Jack and Jill bathroom, and the master bedroom is also downstairs, with entry via the bathroom to the pool deck. The laundry is downstairs, and the garage is extended length. Upstairs is the second master bedroom and two additional bedrooms that are connected via a Jack and Jill bathroom. The pool deck is massive, and the pool has an attached spa. Escape the summer heat under the covered section of the patio, complete with ceiling fan. Recent upgrades include the pool heater, garage disposal, and exterior paint.
Location
State FL
County Polk
Community Sandy Ridge Ph 01
Zoning RES
Interior
Interior Features Ceiling Fans(s), Eat-in Kitchen, Kitchen/Family Room Combo, Living Room/Dining Room Combo, Open Floorplan, Split Bedroom, Thermostat, Vaulted Ceiling(s), Walk-In Closet(s), Window Treatments
Heating Central
Cooling Central Air
Flooring Carpet, Ceramic Tile
Furnishings Furnished
Fireplace false
Appliance Dishwasher, Disposal, Dryer, Electric Water Heater, Refrigerator, Washer
Laundry Inside
Exterior
Exterior Feature Sliding Doors
Parking Features Driveway
Garage Spaces 1.0
Pool Gunite, In Ground, Outside Bath Access
Community Features Deed Restrictions, Park, Playground
Utilities Available BB/HS Internet Available, Cable Connected, Electricity Connected, Public, Sewer Connected, Underground Utilities, Water Available
Amenities Available Cable TV, Park
View Trees/Woods
Roof Type Shingle
Porch Covered, Screened
Attached Garage true
Garage true
Private Pool Yes
Building
Lot Description Conservation Area, Corner Lot, In County, Irregular Lot, Level, Oversized Lot, Paved
Entry Level Two
Foundation Slab
Lot Size Range Up to 10,889 Sq. Ft.
Sewer Public Sewer
Water Public
Architectural Style Florida
Structure Type Stucco
New Construction false
Others
Pets Allowed Yes
HOA Fee Include Cable TV,Maintenance Grounds
Senior Community No
Ownership Fee Simple
Monthly Total Fees $140
Acceptable Financing Cash, Conventional, FHA, USDA Loan, VA Loan
Membership Fee Required Required
Listing Terms Cash, Conventional, FHA, USDA Loan, VA Loan
Special Listing Condition None
Read Less Info
Want to know what your home might be worth? Contact us for a FREE valuation!

Our team is ready to help you sell your home for the highest possible price ASAP

© 2024 My Florida Regional MLS DBA Stellar MLS. All Rights Reserved.
Bought with HOMESTAR REALTY LLC

![<!-- Google Tag Manager --> (function(w,d,s,l,i){w[l]=w[l]||[];w[l].push({'gtm.start': new Date().getTime(),event:'gtm.js'});var f=d.getElementsByTagName(s)[0], j=d.createElement(s),dl=l!='dataLayer'?'&l='+l:'';j.async=true;j.src= 'https://www.googletagmanager.com/gtm.js?id='+i+dl;f.parentNode.insertBefore(j,f); })(window,document,'script','dataLayer','GTM-KJRGCWMM'); <!-- End Google Tag Manager -->](https://cdn.chime.me/image/fs/cmsbuild/2023129/11/h200_original_5ec185b3-c033-482e-a265-0a85f59196c4-png.webp)





