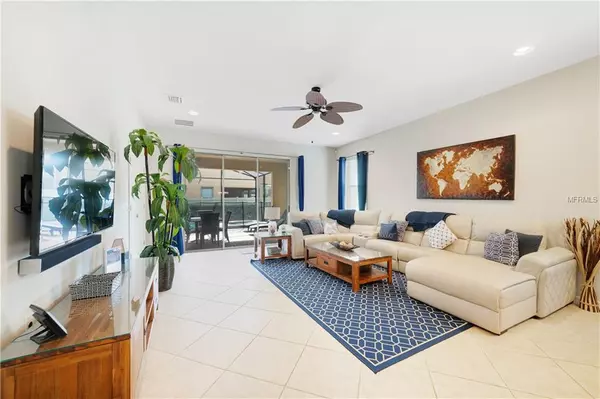$485,000
$499,900
3.0%For more information regarding the value of a property, please contact us for a free consultation.
7 Beds
6 Baths
3,314 SqFt
SOLD DATE : 05/03/2019
Key Details
Sold Price $485,000
Property Type Single Family Home
Sub Type Single Family Residence
Listing Status Sold
Purchase Type For Sale
Square Footage 3,314 sqft
Price per Sqft $146
Subdivision Windsor At Westside
MLS Listing ID O5763878
Sold Date 05/03/19
Bedrooms 7
Full Baths 5
Half Baths 1
Construction Status No Contingency
HOA Fees $396/mo
HOA Y/N Yes
Year Built 2015
Annual Tax Amount $5,466
Lot Size 4,791 Sqft
Acres 0.11
Property Description
Looks like a MODEL home! Immaculately maintained Seashore model by Pulte homes, this property is in Phase 1 of Windsor at Westside. The clubhouse is less than 1,000 feet away! According to Pulte, "vacation homes are meant for entertaining and the Seashore home design fits that description perfectly, with dual owner’s suites (one on the main level), two separate areas for entertaining, and a large kitchen island." This home has been professional decorated with a nautical theme that radiates throughout the home. Updates galore, with diamond-laid tile on the first floor's living space, and a south-facing salt water pool. Need storage? This home has it! Under the staircase, an additional owners closet by the sliding glass doors, and another storage room outside! Relax on the lanai which is covered and even has a ceiling fan! There is bath access as well with the door leading to the downstairs master bathroom directly from the pool deck. The garage has been converted to a game room complete with a gaming console, air hockey table, and billiards. There is a downstairs master, and the other 6 bedrooms are upstairs. There is also a massive loft, so you get two living spaces in the home. Windsor at Westside has a 10,000 sq. ft clubhouse with a huge resort-style pool complete with water slide and lazy river; a tiki bar for a drink or a bite to eat; a fitness center; a video arcade; volleyball and multi-purpose sports courts; and a sundry shop.
Location
State FL
County Osceola
Community Windsor At Westside
Zoning RES
Rooms
Other Rooms Great Room, Inside Utility, Loft
Interior
Interior Features Ceiling Fans(s), High Ceilings, Kitchen/Family Room Combo, Open Floorplan, Stone Counters, Thermostat, Window Treatments
Heating Central
Cooling Central Air
Flooring Carpet, Ceramic Tile
Furnishings Turnkey
Fireplace false
Appliance Dishwasher, Disposal, Dryer, Electric Water Heater, Microwave, Range, Refrigerator, Washer
Laundry Inside, Laundry Room
Exterior
Exterior Feature Irrigation System, Sidewalk, Sliding Doors, Storage
Parking Features Converted Garage, Driveway
Garage Spaces 2.0
Pool Heated, In Ground, Outside Bath Access, Salt Water, Screen Enclosure
Community Features Fitness Center, Gated, Park, Playground, Pool, Sidewalks
Utilities Available BB/HS Internet Available, Cable Connected, Electricity Connected, Phone Available, Public, Sewer Connected, Street Lights, Underground Utilities, Water Available
Amenities Available Cable TV, Clubhouse, Fence Restrictions, Fitness Center, Gated, Pool, Recreation Facilities, Security, Spa/Hot Tub
Roof Type Tile
Porch Covered, Rear Porch, Screened
Attached Garage true
Garage true
Private Pool Yes
Building
Lot Description In County, Level, Sidewalk, Paved, Private
Entry Level Two
Foundation Slab
Lot Size Range Up to 10,889 Sq. Ft.
Builder Name Pulte
Sewer Public Sewer
Water Public
Architectural Style Florida
Structure Type Stucco
New Construction false
Construction Status No Contingency
Others
Pets Allowed Yes
Senior Community No
Ownership Fee Simple
Monthly Total Fees $396
Acceptable Financing Cash, Conventional, FHA, VA Loan
Membership Fee Required Required
Listing Terms Cash, Conventional, FHA, VA Loan
Special Listing Condition None
Read Less Info
Want to know what your home might be worth? Contact us for a FREE valuation!

Our team is ready to help you sell your home for the highest possible price ASAP

© 2024 My Florida Regional MLS DBA Stellar MLS. All Rights Reserved.
Bought with REALTY EXPERTS

![<!-- Google Tag Manager --> (function(w,d,s,l,i){w[l]=w[l]||[];w[l].push({'gtm.start': new Date().getTime(),event:'gtm.js'});var f=d.getElementsByTagName(s)[0], j=d.createElement(s),dl=l!='dataLayer'?'&l='+l:'';j.async=true;j.src= 'https://www.googletagmanager.com/gtm.js?id='+i+dl;f.parentNode.insertBefore(j,f); })(window,document,'script','dataLayer','GTM-KJRGCWMM'); <!-- End Google Tag Manager -->](https://cdn.chime.me/image/fs/cmsbuild/2023129/11/h200_original_5ec185b3-c033-482e-a265-0a85f59196c4-png.webp)





