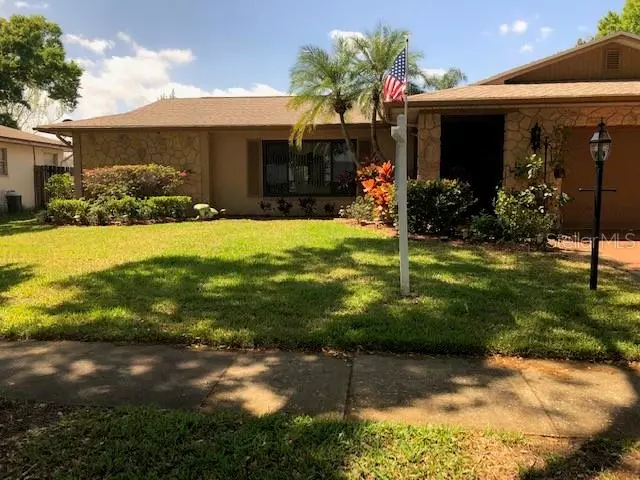$277,000
$289,000
4.2%For more information regarding the value of a property, please contact us for a free consultation.
3 Beds
2 Baths
1,673 SqFt
SOLD DATE : 12/02/2019
Key Details
Sold Price $277,000
Property Type Single Family Home
Sub Type Single Family Residence
Listing Status Sold
Purchase Type For Sale
Square Footage 1,673 sqft
Price per Sqft $165
Subdivision Wilshire Estates Ii Lot 53
MLS Listing ID U8036285
Sold Date 12/02/19
Bedrooms 3
Full Baths 2
Construction Status Financing
HOA Y/N No
Year Built 1978
Annual Tax Amount $2,400
Property Description
Just completed beautiful upgrade to this lonely home, all new high quality German Engineered flooring, new crown molding in bathroom, lighting, new vanity, counter granite sink and faucet etc., a great place to raise a family. Wilshire Estates is located in the beautiful city of Dunedin Florida, it is close to everything, malls, main highways, airports, many sports teams, great schools, churches, great to the beaches, plus millions of things to see and do within one hour of home. This home offers 3 large bedrooms, 2 baths, large family room, huge living/dining room , 2 car garage, huge glass enclosed lanai lovely up dated kitchen with pantry, beautiful lawns, plants and trees. Sprinkler system, alarm system, pump, well, beautifully landscaped. Plus golfing, fishing, tennis and some of the best beaches on earth. Think about moving to this beautiful quiet and safe neighborhood you will love it!
Location
State FL
County Pinellas
Community Wilshire Estates Ii Lot 53
Interior
Interior Features Ceiling Fans(s), Living Room/Dining Room Combo, Open Floorplan, Solid Wood Cabinets, Split Bedroom, Stone Counters
Heating Central, Electric
Cooling Central Air
Flooring Ceramic Tile, Laminate
Fireplace false
Appliance Dishwasher, Disposal, Dryer, Electric Water Heater, Microwave, Range, Refrigerator, Washer
Exterior
Exterior Feature Fence, Lighting, Rain Gutters, Sidewalk, Sliding Doors, Sprinkler Metered, Storage
Parking Features Garage Door Opener
Garage Spaces 2.0
Utilities Available Cable Connected, Electricity Connected, Fire Hydrant, Sewer Connected, Sprinkler Meter, Sprinkler Well, Street Lights
Roof Type Shingle
Attached Garage true
Garage true
Private Pool No
Building
Entry Level One
Foundation Slab
Lot Size Range Up to 10,889 Sq. Ft.
Sewer Public Sewer
Water Public
Structure Type Block,Stucco
New Construction false
Construction Status Financing
Others
Pets Allowed Yes
Senior Community No
Ownership Fee Simple
Acceptable Financing Cash, Conventional, FHA
Listing Terms Cash, Conventional, FHA
Special Listing Condition None
Read Less Info
Want to know what your home might be worth? Contact us for a FREE valuation!

Our team is ready to help you sell your home for the highest possible price ASAP

© 2024 My Florida Regional MLS DBA Stellar MLS. All Rights Reserved.
Bought with LA ROSA REALTY, LLC

![<!-- Google Tag Manager --> (function(w,d,s,l,i){w[l]=w[l]||[];w[l].push({'gtm.start': new Date().getTime(),event:'gtm.js'});var f=d.getElementsByTagName(s)[0], j=d.createElement(s),dl=l!='dataLayer'?'&l='+l:'';j.async=true;j.src= 'https://www.googletagmanager.com/gtm.js?id='+i+dl;f.parentNode.insertBefore(j,f); })(window,document,'script','dataLayer','GTM-KJRGCWMM'); <!-- End Google Tag Manager -->](https://cdn.chime.me/image/fs/cmsbuild/2023129/11/h200_original_5ec185b3-c033-482e-a265-0a85f59196c4-png.webp)





