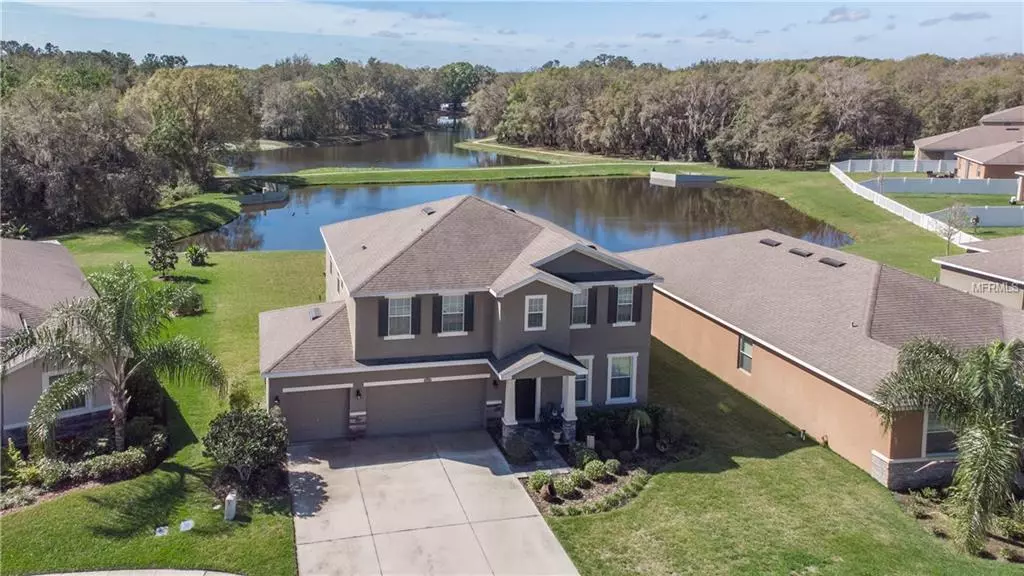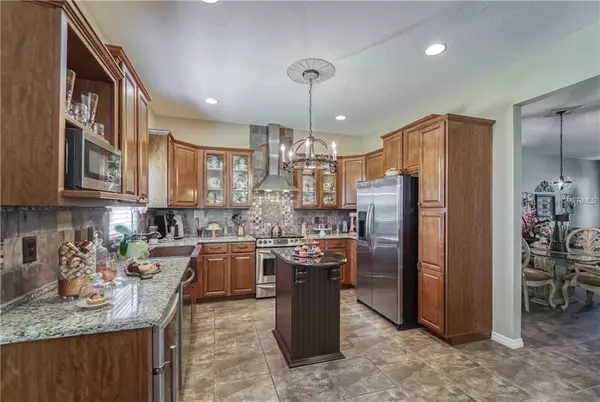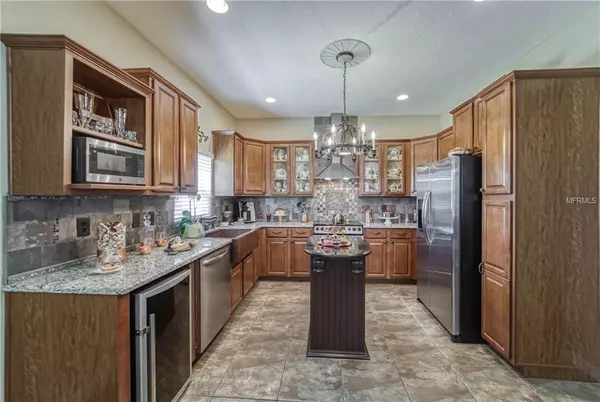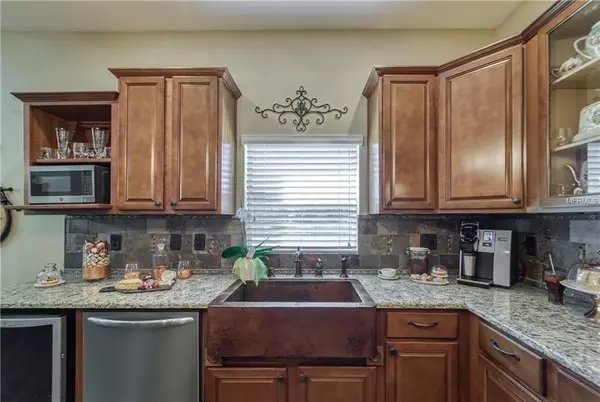$292,990
$292,990
For more information regarding the value of a property, please contact us for a free consultation.
4 Beds
3 Baths
2,813 SqFt
SOLD DATE : 09/01/2019
Key Details
Sold Price $292,990
Property Type Single Family Home
Sub Type Single Family Residence
Listing Status Sold
Purchase Type For Sale
Square Footage 2,813 sqft
Price per Sqft $104
Subdivision Whispering Woods Ph 2 & Ph 3
MLS Listing ID T3158053
Sold Date 09/01/19
Bedrooms 4
Full Baths 2
Half Baths 1
Construction Status Appraisal,Inspections
HOA Fees $66/qua
HOA Y/N Yes
Year Built 2013
Annual Tax Amount $2,681
Lot Size 9,147 Sqft
Acres 0.21
Property Description
Absolutely Gorgeous - impeccably upgraded with exquisite attention to detail. Two Story - 4 bedroom 2 1/2 bath, 3 Car Garage with bonus room on 2nd floor. No back door neighbor, pond view in a cul-de-sac. You will be "Wowed" from the moment you walk in the front "wrought iron & glass" door. First floor offers all tile, upgraded lighting through out, re-designed kitchen w/ island, copper farm sink, brush bronze faucet, chandelier and outlet covers, granite counter tops, slate backsplash, faux stainless steel hood vent, stainless steel appliances. Custom designed wall to floor additional pantry, formal living and dining room, dinette overlooking the spacious great room. The wood stairs lead to the 2nd floor where you will find the generous master bedroom w/ sitting room, massive walk in closet fit for a king, master bath with stunning "his and her" vanities, garden tub and separate shower and private water closet, full 2nd bath with dual sinks, bonus room, sizeable bedrooms (2nd 17x11, 3rd & 4th 14x11). Covered lanai overlooking the breath taking pond views providing a tranquil atmosphere. No CDD-Low HOA. Community pool, trail and play area. Access to major highways makes for easy commuting.
Location
State FL
County Hillsborough
Community Whispering Woods Ph 2 & Ph 3
Zoning PD
Rooms
Other Rooms Family Room, Formal Dining Room Separate, Formal Living Room Separate
Interior
Interior Features Ceiling Fans(s), High Ceilings, Kitchen/Family Room Combo, Thermostat
Heating Central
Cooling Central Air
Flooring Tile, Wood
Furnishings Unfurnished
Fireplace false
Appliance Dishwasher, Disposal, Microwave, Range, Refrigerator, Wine Refrigerator
Laundry Inside, Laundry Room
Exterior
Exterior Feature Irrigation System, Sidewalk, Sliding Doors
Parking Features Garage Door Opener, Oversized
Garage Spaces 3.0
Community Features Deed Restrictions, Playground, Pool, Sidewalks
Utilities Available Cable Available, Electricity Connected, Phone Available, Sewer Connected, Street Lights, Water Available
Amenities Available Playground
View Y/N 1
Water Access 1
Water Access Desc Pond
View Water
Roof Type Shingle
Porch Covered, Rear Porch
Attached Garage true
Garage true
Private Pool No
Building
Lot Description City Limits, Paved
Entry Level Two
Foundation Slab
Lot Size Range Up to 10,889 Sq. Ft.
Sewer Public Sewer
Water Public
Structure Type Block,Stucco
New Construction false
Construction Status Appraisal,Inspections
Schools
Elementary Schools Trapnell-Hb
Middle Schools Tomlin-Hb
High Schools Plant City-Hb
Others
Pets Allowed Yes
HOA Fee Include Pool,Pool
Senior Community No
Ownership Fee Simple
Monthly Total Fees $66
Acceptable Financing Cash, Conventional, FHA, VA Loan
Membership Fee Required Required
Listing Terms Cash, Conventional, FHA, VA Loan
Special Listing Condition None
Read Less Info
Want to know what your home might be worth? Contact us for a FREE valuation!

Our team is ready to help you sell your home for the highest possible price ASAP

© 2024 My Florida Regional MLS DBA Stellar MLS. All Rights Reserved.
Bought with KELLER WILLIAMS REALTY

![<!-- Google Tag Manager --> (function(w,d,s,l,i){w[l]=w[l]||[];w[l].push({'gtm.start': new Date().getTime(),event:'gtm.js'});var f=d.getElementsByTagName(s)[0], j=d.createElement(s),dl=l!='dataLayer'?'&l='+l:'';j.async=true;j.src= 'https://www.googletagmanager.com/gtm.js?id='+i+dl;f.parentNode.insertBefore(j,f); })(window,document,'script','dataLayer','GTM-KJRGCWMM'); <!-- End Google Tag Manager -->](https://cdn.chime.me/image/fs/cmsbuild/2023129/11/h200_original_5ec185b3-c033-482e-a265-0a85f59196c4-png.webp)





