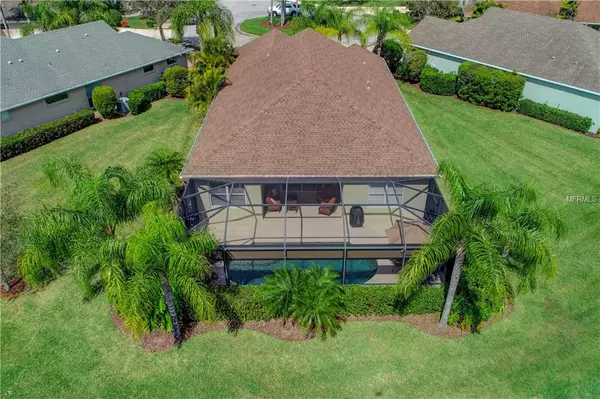$335,000
$335,000
For more information regarding the value of a property, please contact us for a free consultation.
3 Beds
2 Baths
2,136 SqFt
SOLD DATE : 05/24/2019
Key Details
Sold Price $335,000
Property Type Single Family Home
Sub Type Single Family Residence
Listing Status Sold
Purchase Type For Sale
Square Footage 2,136 sqft
Price per Sqft $156
Subdivision Forest Creek Ph I & Iia
MLS Listing ID A4429033
Sold Date 05/24/19
Bedrooms 3
Full Baths 2
Construction Status Financing
HOA Fees $135/qua
HOA Y/N Yes
Year Built 2010
Annual Tax Amount $5,298
Lot Size 0.260 Acres
Acres 0.26
Property Description
HOW LUCKY ARE YOU TO GET to purchase this POOL home in one of Parrish Florida's most beautiful communities. This home, located in the gated community of Forest Creek, is positioned at the end of a private cul de sac offering added safety and low traffic. The saltwater pool, complete with colorful LED lights, has a lovely pebble tech finish, a new motor and pool pump. This pool features a retractable awning spanning the entire length of the lanai cage. The very popular Blue Sky model offers 3 bedrooms, 2 baths and a spacious den with high quality custom made built ins and crown molding. The kitchen area is light and bright with granite counter tops and a tile back splash. Kitchen appliances were replaced in 2018. The HVAC has a ultra violet light system to eliminate algae and bacteria. Expect reasonable electric bills with this home that has added foam insulation and a radiant barrier. You will enjoy everything about this home to include the security system with sensors on every window. Expect a home that has been well loved and maintained. The community of Forest Creek is close to I75 and I 275 making for fast commutes to Tampa, St Petersburg, Lakewood Ranch and Sarasota. Please note: Total Taxes INCLUDES CDD amount.
Location
State FL
County Manatee
Community Forest Creek Ph I & Iia
Zoning PDR
Rooms
Other Rooms Breakfast Room Separate, Den/Library/Office, Family Room
Interior
Interior Features Ceiling Fans(s), Crown Molding, Solid Surface Counters, Split Bedroom
Heating Electric
Cooling Central Air
Flooring Carpet, Ceramic Tile
Fireplace false
Appliance Dishwasher, Disposal, Dryer, Electric Water Heater, Ice Maker, Microwave, Range, Refrigerator, Washer
Laundry Laundry Room
Exterior
Exterior Feature Hurricane Shutters, Irrigation System, Sidewalk, Sliding Doors
Garage Spaces 2.0
Pool Gunite, Salt Water, Screen Enclosure
Community Features Deed Restrictions, Fishing, Fitness Center, Gated, Golf Carts OK, Irrigation-Reclaimed Water, No Truck/RV/Motorcycle Parking, Playground, Pool, Sidewalks
Utilities Available Sewer Connected, Sprinkler Recycled
Amenities Available Clubhouse, Fence Restrictions, Fitness Center, Gated, Playground, Pool
View Park/Greenbelt
Roof Type Shingle
Porch Screened
Attached Garage true
Garage true
Private Pool Yes
Building
Story 1
Entry Level One
Foundation Slab
Lot Size Range Up to 10,889 Sq. Ft.
Builder Name Neal Communities
Sewer Public Sewer
Water Public
Architectural Style Florida
Structure Type Stucco
New Construction false
Construction Status Financing
Schools
Elementary Schools Williams Elementary
Middle Schools Buffalo Creek Middle
High Schools Palmetto High
Others
Pets Allowed Yes
HOA Fee Include Maintenance Grounds
Senior Community No
Pet Size Large (61-100 Lbs.)
Ownership Fee Simple
Monthly Total Fees $135
Acceptable Financing Cash, Conventional, FHA, USDA Loan, VA Loan
Membership Fee Required Required
Listing Terms Cash, Conventional, FHA, USDA Loan, VA Loan
Num of Pet 2
Special Listing Condition None
Read Less Info
Want to know what your home might be worth? Contact us for a FREE valuation!

Our team is ready to help you sell your home for the highest possible price ASAP

© 2024 My Florida Regional MLS DBA Stellar MLS. All Rights Reserved.
Bought with WEICHERT REALTORS YATES& ASSOC

![<!-- Google Tag Manager --> (function(w,d,s,l,i){w[l]=w[l]||[];w[l].push({'gtm.start': new Date().getTime(),event:'gtm.js'});var f=d.getElementsByTagName(s)[0], j=d.createElement(s),dl=l!='dataLayer'?'&l='+l:'';j.async=true;j.src= 'https://www.googletagmanager.com/gtm.js?id='+i+dl;f.parentNode.insertBefore(j,f); })(window,document,'script','dataLayer','GTM-KJRGCWMM'); <!-- End Google Tag Manager -->](https://cdn.chime.me/image/fs/cmsbuild/2023129/11/h200_original_5ec185b3-c033-482e-a265-0a85f59196c4-png.webp)





