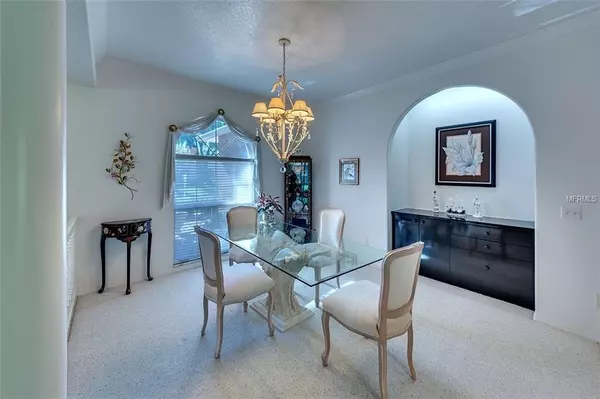$250,000
$265,000
5.7%For more information regarding the value of a property, please contact us for a free consultation.
3 Beds
2 Baths
2,158 SqFt
SOLD DATE : 07/02/2019
Key Details
Sold Price $250,000
Property Type Single Family Home
Sub Type Single Family Residence
Listing Status Sold
Purchase Type For Sale
Square Footage 2,158 sqft
Price per Sqft $115
Subdivision River Woods Ph I
MLS Listing ID A4429642
Sold Date 07/02/19
Bedrooms 3
Full Baths 2
Construction Status Inspections
HOA Fees $66/ann
HOA Y/N Yes
Year Built 1997
Annual Tax Amount $2,202
Lot Size 0.310 Acres
Acres 0.31
Property Description
No CDDs and LOW HOA's and close to I75. River woods has beautiful mature landscaping with a warm community feeling. This home offers an open floor plan with the desirable split 3/2 split bedroom and baths. Master suite with oversized bath, Open floor Plan and oversized 2 car garage.
Large wrap around screened porch with sliders allowing the warm tropical breeze throughout. This home welcomes a new family.
Easy access for getting to Tampa or Sarasota. Community pool, recreation building, complete fitness room and tennis courts all walking distance.
one year 2-10 warranty included
Location
State FL
County Manatee
Community River Woods Ph I
Zoning PDR/NCO
Direction E
Interior
Interior Features Crown Molding, Eat-in Kitchen, High Ceilings, Kitchen/Family Room Combo, Living Room/Dining Room Combo, Open Floorplan, Walk-In Closet(s), Window Treatments
Heating Central
Cooling Central Air
Flooring Carpet, Ceramic Tile
Fireplaces Type Family Room
Fireplace true
Appliance Cooktop, Dishwasher, Disposal, Dryer, Washer
Exterior
Exterior Feature Irrigation System, Outdoor Grill
Garage Spaces 2.0
Utilities Available Cable Available, Electricity Available
Roof Type Shingle
Attached Garage true
Garage true
Private Pool No
Building
Entry Level One
Foundation Slab
Lot Size Range 1/4 Acre to 21779 Sq. Ft.
Sewer Public Sewer
Water None
Structure Type Block
New Construction false
Construction Status Inspections
Others
Pets Allowed Yes
Senior Community No
Ownership Fee Simple
Monthly Total Fees $66
Acceptable Financing Cash, Conventional, FHA, USDA Loan, VA Loan
Membership Fee Required Required
Listing Terms Cash, Conventional, FHA, USDA Loan, VA Loan
Special Listing Condition None
Read Less Info
Want to know what your home might be worth? Contact us for a FREE valuation!

Our team is ready to help you sell your home for the highest possible price ASAP

© 2024 My Florida Regional MLS DBA Stellar MLS. All Rights Reserved.
Bought with FINE PROPERTIES

![<!-- Google Tag Manager --> (function(w,d,s,l,i){w[l]=w[l]||[];w[l].push({'gtm.start': new Date().getTime(),event:'gtm.js'});var f=d.getElementsByTagName(s)[0], j=d.createElement(s),dl=l!='dataLayer'?'&l='+l:'';j.async=true;j.src= 'https://www.googletagmanager.com/gtm.js?id='+i+dl;f.parentNode.insertBefore(j,f); })(window,document,'script','dataLayer','GTM-KJRGCWMM'); <!-- End Google Tag Manager -->](https://cdn.chime.me/image/fs/cmsbuild/2023129/11/h200_original_5ec185b3-c033-482e-a265-0a85f59196c4-png.webp)





