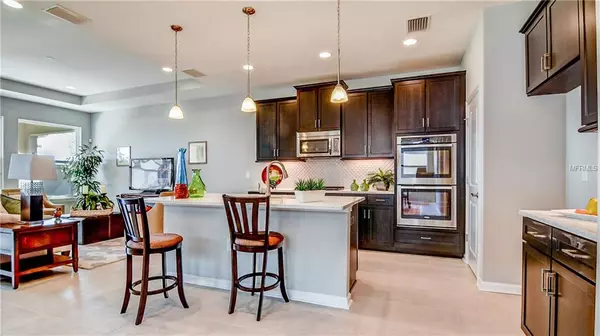$319,000
$319,000
For more information regarding the value of a property, please contact us for a free consultation.
3 Beds
2 Baths
1,625 SqFt
SOLD DATE : 09/30/2019
Key Details
Sold Price $319,000
Property Type Single Family Home
Sub Type Single Family Residence
Listing Status Sold
Purchase Type For Sale
Square Footage 1,625 sqft
Price per Sqft $196
Subdivision Estancia Savona
MLS Listing ID T3165940
Sold Date 09/30/19
Bedrooms 3
Full Baths 2
Construction Status Financing
HOA Fees $64/ann
HOA Y/N Yes
Year Built 2019
Annual Tax Amount $2,810
Lot Size 5,227 Sqft
Acres 0.12
Property Description
Under Construction. This comfortable three bedroom, two bathroom home with over 1,600 sq ft has an outstanding open floor plan. The kitchen with pantry and large center island connects to the casual dining and generous size Great Room, making for easy entertaining. The private owner's suite is at the rear of the home and has an attached owner's bath with oversized shower, walk-in closet and double sink vanity. The covered lanai is a wonderful place to relax and unwind. Estancia has been voted best Master-planned Community of the Year by Tampa Bay Builder's association for 4 consecutive years. Located just North of the Shops at Wiregrass in Wesley Chapel, homeowners in Estancia will enjoy incredible amenities, including the exclusive Estancia Club, walking trails, neighborhood parks and more. Impressive home styles, community layout convenient location make Estancia a community like no other in Tampa Bay. Interior photos disclosed are different from the actual model being built
Location
State FL
County Pasco
Community Estancia Savona
Zoning MPUD
Rooms
Other Rooms Great Room, Inside Utility
Interior
Interior Features Eat-in Kitchen, Open Floorplan, Walk-In Closet(s)
Heating Central, Electric
Cooling Central Air
Flooring Carpet, Ceramic Tile
Furnishings Unfurnished
Fireplace false
Appliance Built-In Oven, Cooktop, Dishwasher, Disposal, Exhaust Fan, Gas Water Heater
Laundry Inside
Exterior
Exterior Feature Rain Gutters, Sliding Doors
Parking Features Garage Door Opener, Off Street
Garage Spaces 2.0
Community Features Association Recreation - Owned, Deed Restrictions, Fitness Center, Park, Playground, Pool, Tennis Courts
Utilities Available BB/HS Internet Available, Cable Available, Electricity Connected, Fire Hydrant, Public, Street Lights, Underground Utilities
Amenities Available Fitness Center, Park, Playground, Tennis Court(s)
Roof Type Shingle
Porch Covered, Deck, Patio, Porch
Attached Garage true
Garage true
Private Pool No
Building
Lot Description In County, Oversized Lot, Sidewalk, Paved
Entry Level One
Foundation Slab
Lot Size Range Up to 10,889 Sq. Ft.
Builder Name WCI
Sewer Public Sewer
Water Public
Architectural Style Contemporary, Other, Spanish/Mediterranean
Structure Type Block,Stucco,Wood Frame
New Construction true
Construction Status Financing
Schools
Elementary Schools Wiregrass Elementary
Middle Schools John Long Middle-Po
High Schools Wiregrass Ranch High-Po
Others
Pets Allowed Yes
HOA Fee Include Pool,Private Road,Recreational Facilities
Senior Community No
Ownership Fee Simple
Monthly Total Fees $64
Acceptable Financing Cash, Conventional, FHA, USDA Loan, VA Loan
Membership Fee Required Required
Listing Terms Cash, Conventional, FHA, USDA Loan, VA Loan
Num of Pet 3
Special Listing Condition None
Read Less Info
Want to know what your home might be worth? Contact us for a FREE valuation!

Our team is ready to help you sell your home for the highest possible price ASAP

© 2025 My Florida Regional MLS DBA Stellar MLS. All Rights Reserved.
Bought with FUTURE HOME REALTY INC
![<!-- Google Tag Manager --> (function(w,d,s,l,i){w[l]=w[l]||[];w[l].push({'gtm.start': new Date().getTime(),event:'gtm.js'});var f=d.getElementsByTagName(s)[0], j=d.createElement(s),dl=l!='dataLayer'?'&l='+l:'';j.async=true;j.src= 'https://www.googletagmanager.com/gtm.js?id='+i+dl;f.parentNode.insertBefore(j,f); })(window,document,'script','dataLayer','GTM-KJRGCWMM'); <!-- End Google Tag Manager -->](https://cdn.chime.me/image/fs/cmsbuild/2023129/11/h200_original_5ec185b3-c033-482e-a265-0a85f59196c4-png.webp)





